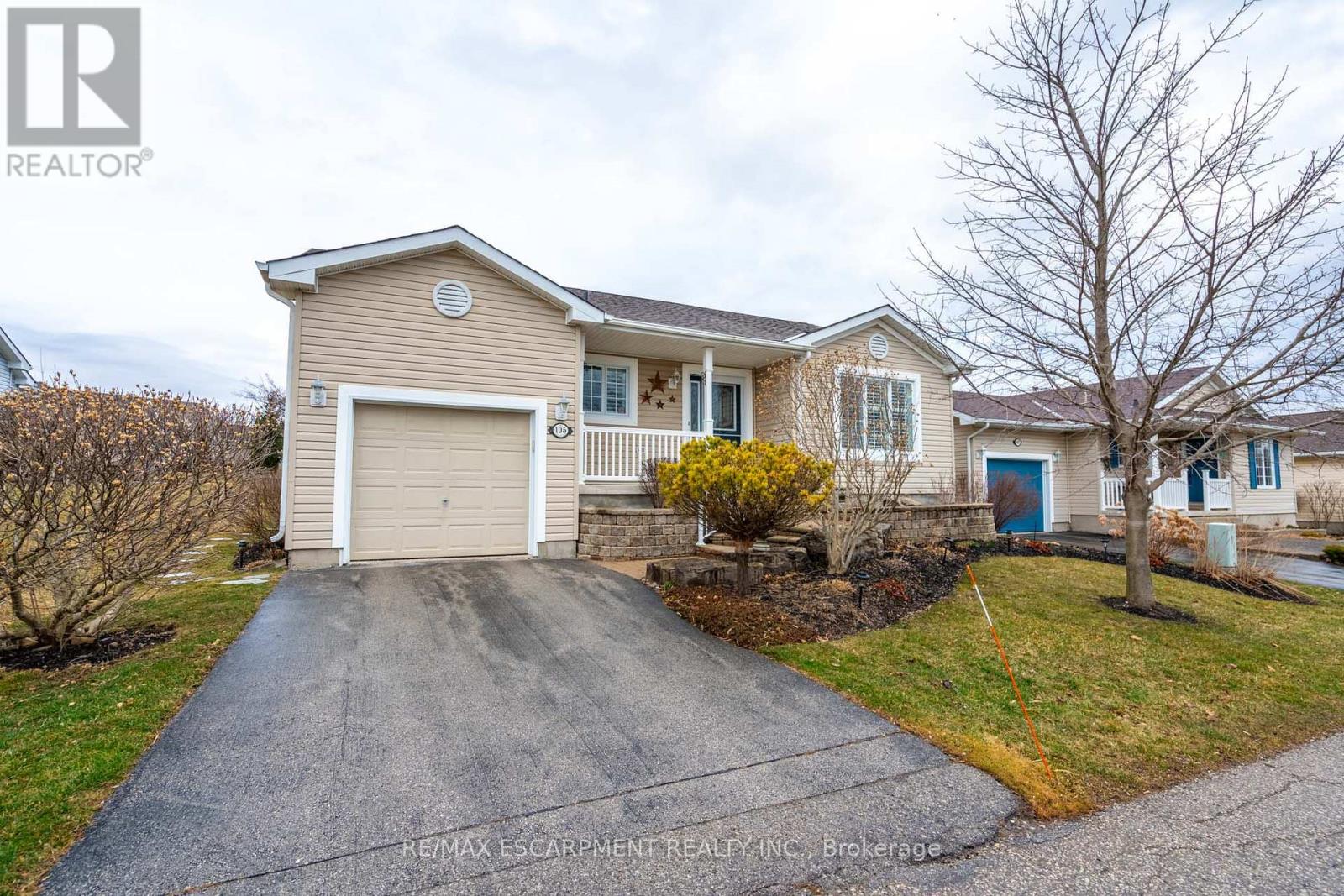105 Gracehill Cres Hamilton, Ontario L8B 1A5
$609,900
Welcome to this meticulously updated 2 + 1 bedroom home in Antrim Glen, where tranquility meets community! Step inside to find gleaming hardwood floors enhancing the living space, complemented by a cozy fireplace in the bright living room. The kitchen boasts crown molding, ample quartz counter space, and stainless steel appliances for a stylish culinary experience. A charming dining room overlooks the backyard oasis, complete with a deck, gazebo, and perennial gardens. Retreat to the bedrooms featuring California shutters, with the ensuite showcasing a lovely vanity with quartz counters. The lower level offers a versatile rec room, bedroom, sitting area, and spacious storage/workshop area. Additional highlights include main level laundry, updated guest bathroom, sump pump, owned hot water heater, and recent upgrades to shingles, furnace, and A/C. Experience comfort and sophistication at every turn in this inviting bungalow make it your new home sweet home! RSA. (id:46317)
Property Details
| MLS® Number | X8119426 |
| Property Type | Single Family |
| Community Name | Rural Flamborough |
| Features | Level Lot |
| Parking Space Total | 2 |
| Pool Type | Indoor Pool |
Building
| Bathroom Total | 2 |
| Bedrooms Above Ground | 2 |
| Bedrooms Below Ground | 1 |
| Bedrooms Total | 3 |
| Architectural Style | Bungalow |
| Basement Development | Partially Finished |
| Basement Type | Full (partially Finished) |
| Construction Style Attachment | Detached |
| Cooling Type | Central Air Conditioning |
| Exterior Finish | Vinyl Siding |
| Fireplace Present | Yes |
| Heating Fuel | Propane |
| Heating Type | Forced Air |
| Stories Total | 1 |
| Type | House |
Parking
| Attached Garage |
Land
| Acreage | No |
Rooms
| Level | Type | Length | Width | Dimensions |
|---|---|---|---|---|
| Basement | Recreational, Games Room | Measurements not available | ||
| Basement | Bedroom 3 | Measurements not available | ||
| Basement | Sitting Room | Measurements not available | ||
| Basement | Other | Measurements not available | ||
| Ground Level | Living Room | 3.96 m | 3.66 m | 3.96 m x 3.66 m |
| Ground Level | Dining Room | 3.96 m | 2.97 m | 3.96 m x 2.97 m |
| Ground Level | Kitchen | 3.96 m | 3.15 m | 3.96 m x 3.15 m |
| Ground Level | Primary Bedroom | 3.84 m | 3.35 m | 3.84 m x 3.35 m |
| Ground Level | Bedroom 2 | 3.35 m | 2.97 m | 3.35 m x 2.97 m |
| Ground Level | Foyer | Measurements not available |
https://www.realtor.ca/real-estate/26589944/105-gracehill-cres-hamilton-rural-flamborough

Broker
(905) 332-9223
woolcott.ca/
https://www.facebook.com/WoolcottRealEstate
https://twitter.com/nobodysellsmore
ca.linkedin.com/pub/drew-woolcott/71/68b/312
(905) 689-9223
Interested?
Contact us for more information










































