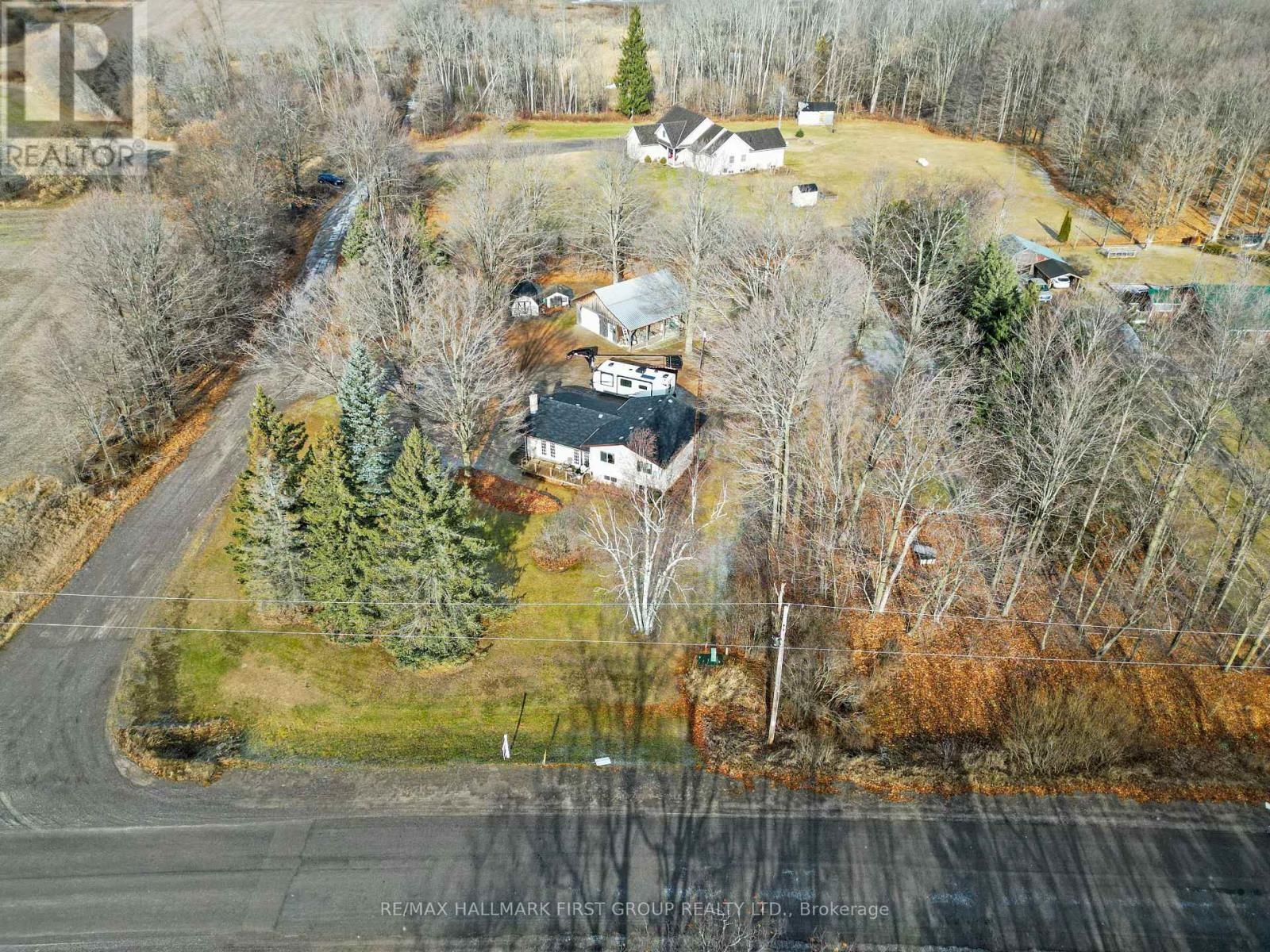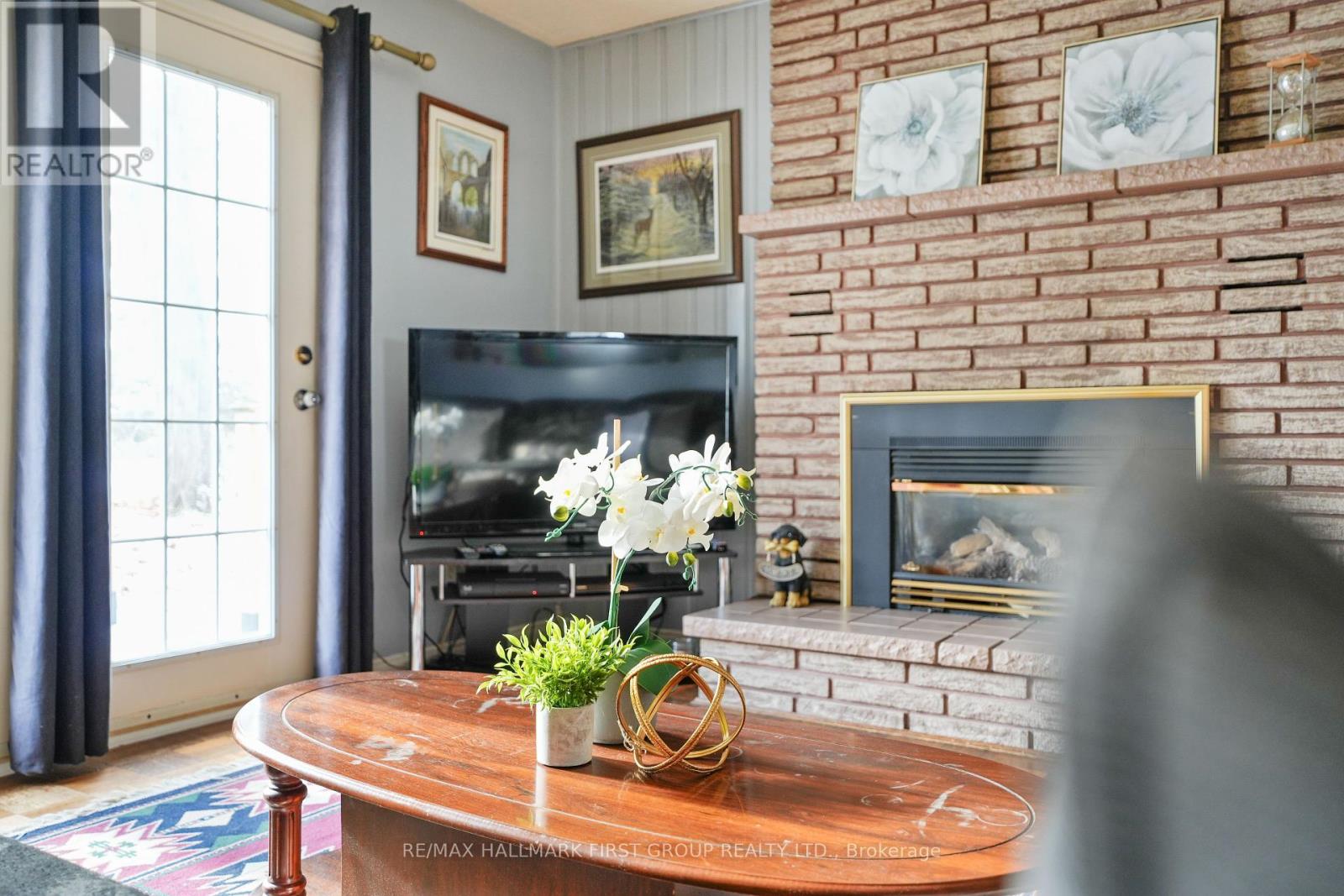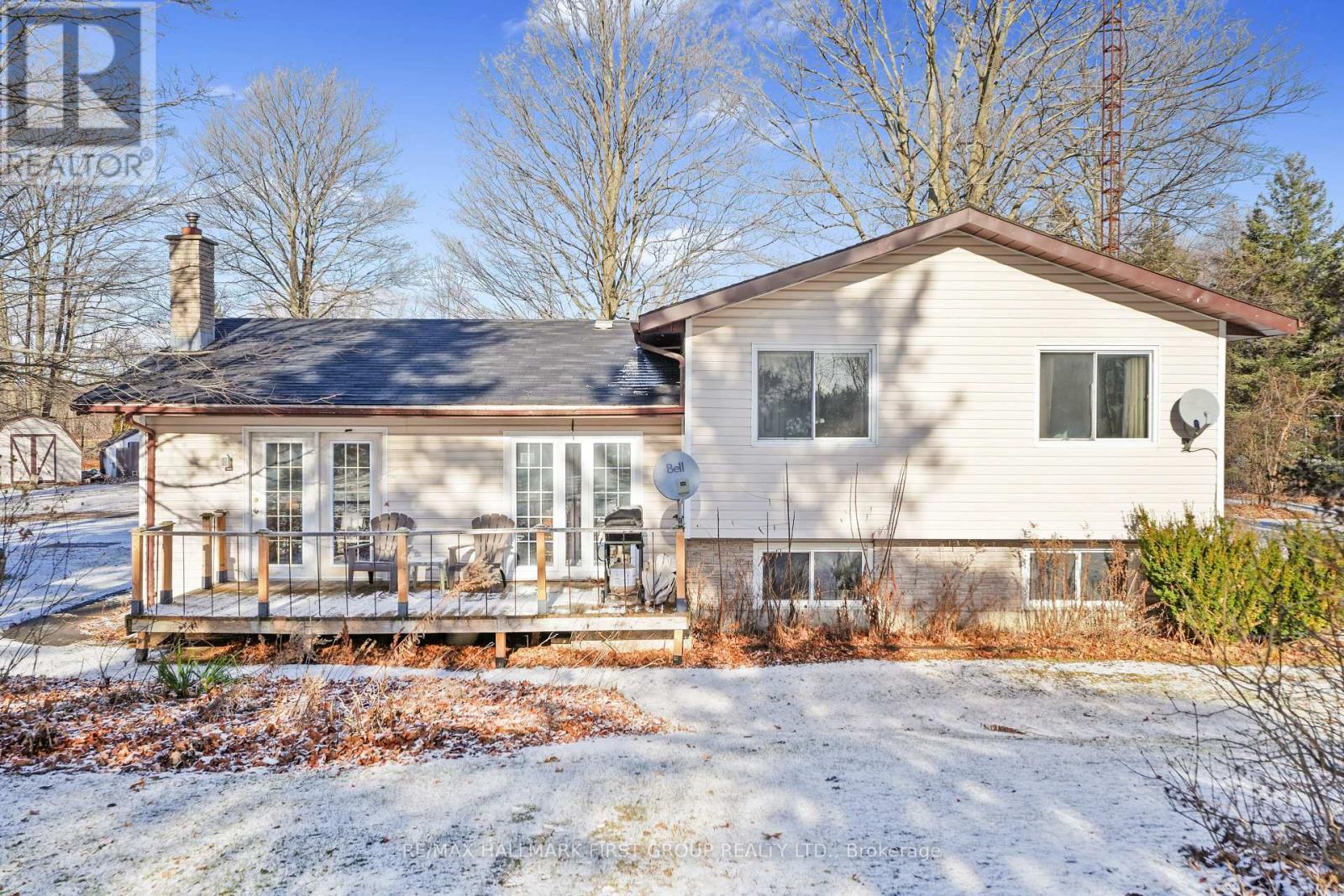105 Dunk Rd Cramahe, Ontario K0K 1S0
$639,900
Located On The Peaceful Outskirts Of Colborne, This Charming Country Home Invites You To Experience The Tranquility Of Rural Living. Boasting 2+1 Bed And 2 Bath, This Home Offers Both Comfort And Functionality. The Kitchen Offers Tons Of Storage And A Breakfast Nook Overlooking The Property! Living Room Provides An Inviting Space To Enjoy Cozy Evenings By The Warmth Of A Fireplace, Perfect During Colder Seasons. The Dining Room Space Overlooks The Living Room And Offers A Walk-Out To The Sprawling Yard! Spacious Primary & Secondary Bedroom & Full Bath Complete The Upper Level! Finished Basement Provides A Large Rec Room And An Additional Bedroom! Nestled On Just Over An Acre Of Land - It Is The Perfect Canvas For Outdoor Activities And Relaxation. The Property Is Complemented By An Oversized Detached 1 Car Garage, A Practical Space To Make Into A Workshop Or Store Outdoor Equipment.**** EXTRAS **** The Garage Has Heating, Cement Floor, Insulated, 220 Amp Electrical Panel & Underground Waterline. All This Makes It An Ideal Haven For Those Seeking A Countryside Lifestyle W/ Ample Room To Grow & Thrive While Being Moments From Hwy 401! (id:46317)
Property Details
| MLS® Number | X7356066 |
| Property Type | Single Family |
| Community Name | Rural Cramahe |
| Features | Level Lot, Wooded Area |
| Parking Space Total | 8 |
Building
| Bathroom Total | 2 |
| Bedrooms Above Ground | 2 |
| Bedrooms Below Ground | 1 |
| Bedrooms Total | 3 |
| Basement Development | Finished |
| Basement Type | N/a (finished) |
| Construction Style Attachment | Detached |
| Construction Style Split Level | Sidesplit |
| Exterior Finish | Vinyl Siding |
| Fireplace Present | Yes |
| Heating Fuel | Propane |
| Heating Type | Baseboard Heaters |
| Type | House |
Parking
| Detached Garage |
Land
| Acreage | No |
| Sewer | Septic System |
| Size Irregular | 239 X 232 Ft |
| Size Total Text | 239 X 232 Ft|1/2 - 1.99 Acres |
Rooms
| Level | Type | Length | Width | Dimensions |
|---|---|---|---|---|
| Lower Level | Bedroom 3 | 3.05 m | 3.7 m | 3.05 m x 3.7 m |
| Lower Level | Recreational, Games Room | 6.19 m | 3.63 m | 6.19 m x 3.63 m |
| Lower Level | Utility Room | 3.04 m | 1.45 m | 3.04 m x 1.45 m |
| Main Level | Kitchen | 5.98 m | 3.38 m | 5.98 m x 3.38 m |
| Main Level | Dining Room | 2.4 m | 3.69 m | 2.4 m x 3.69 m |
| Main Level | Living Room | 4.6 m | 3.68 m | 4.6 m x 3.68 m |
| Upper Level | Primary Bedroom | 3.34 m | 5.34 m | 3.34 m x 5.34 m |
| Upper Level | Bedroom 2 | 2.76 m | 4.33 m | 2.76 m x 4.33 m |
| Upper Level | Bathroom | 2.76 m | 2.47 m | 2.76 m x 2.47 m |
| Upper Level | Bathroom | 2.9 m | 3 m | 2.9 m x 3 m |
Utilities
| Electricity | Installed |
https://www.realtor.ca/real-estate/26356998/105-dunk-rd-cramahe-rural-cramahe

Broker
(905) 377-1550
(905) 377-1550
jacquelinepennington.com/
https://www.facebook.com/NorthumberlandHomes

1154 Kingston Road
Pickering, Ontario L1V 1B4
(905) 831-3300
(905) 831-8147
www.remaxhallmark.com/Hallmark-Durham
Interested?
Contact us for more information

































