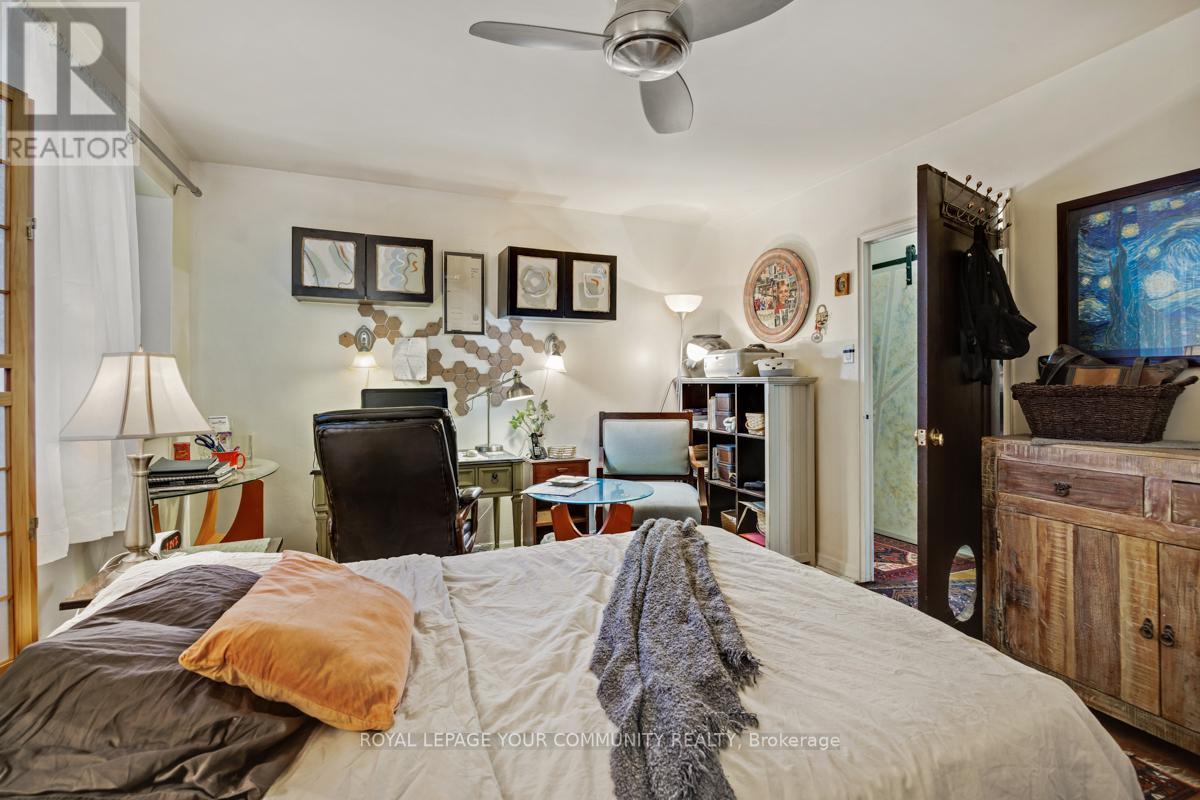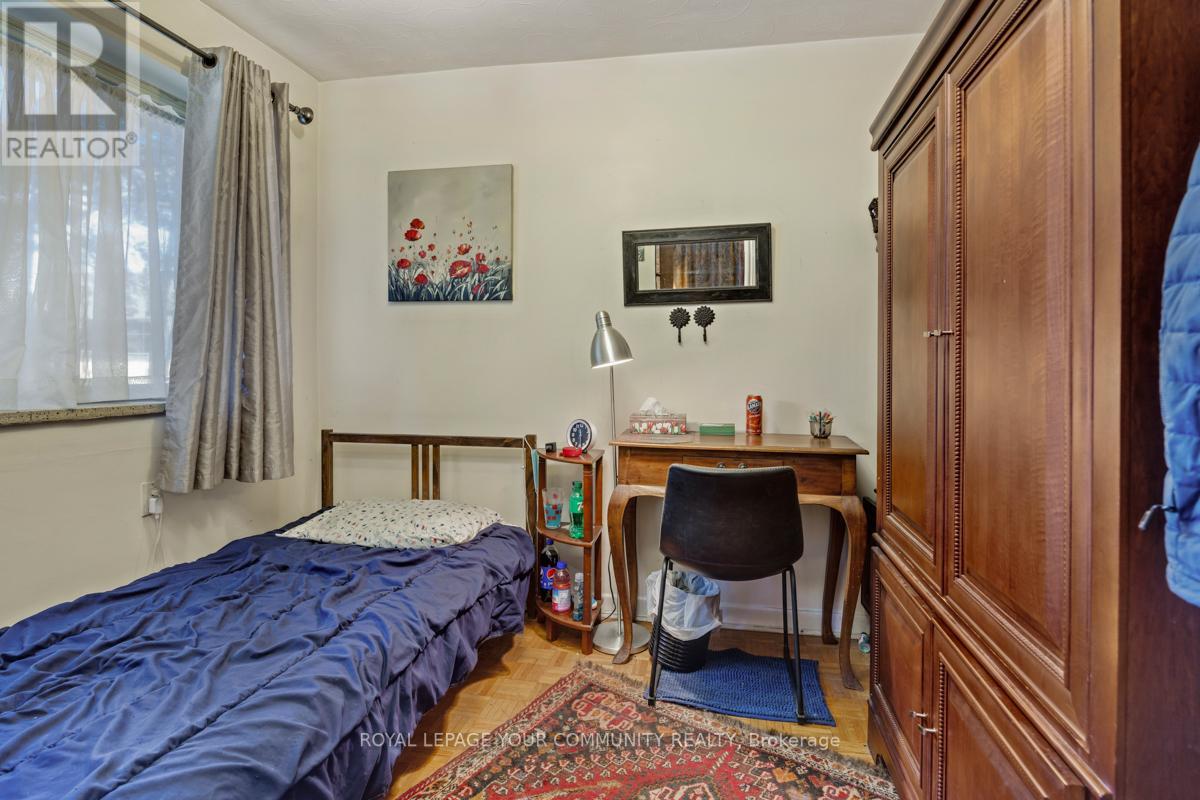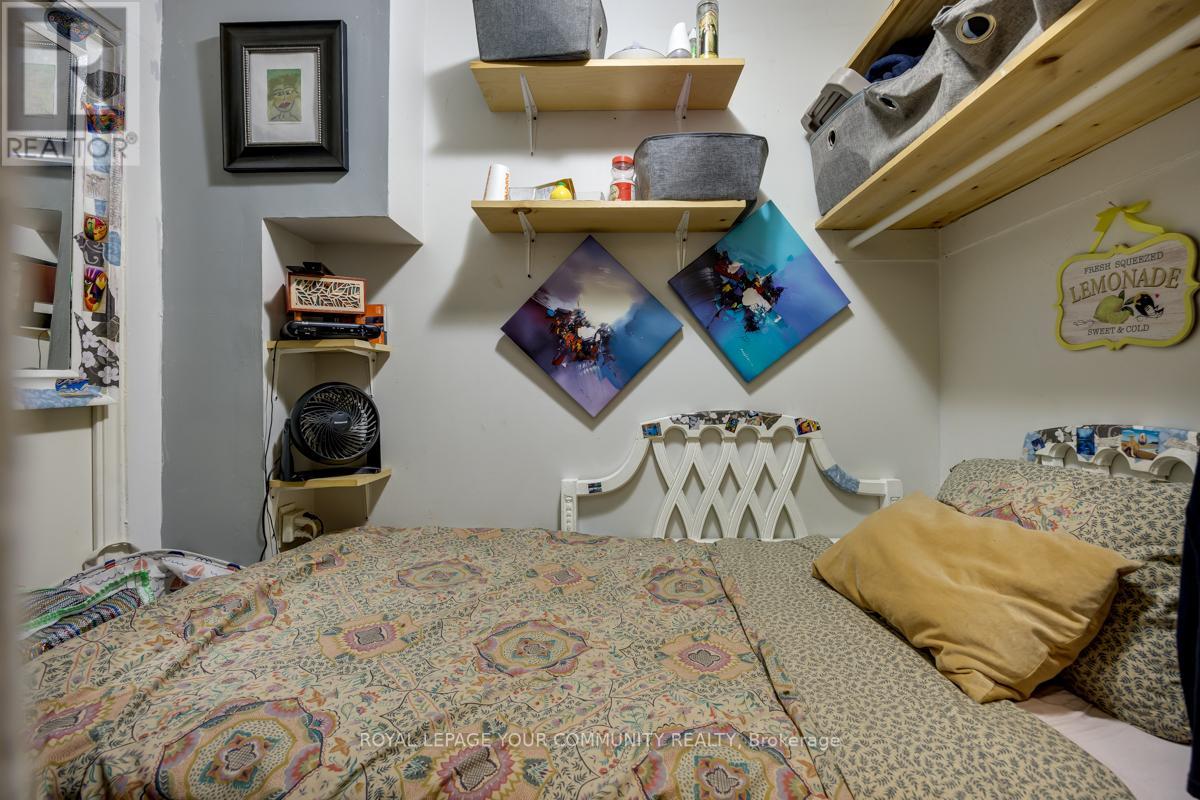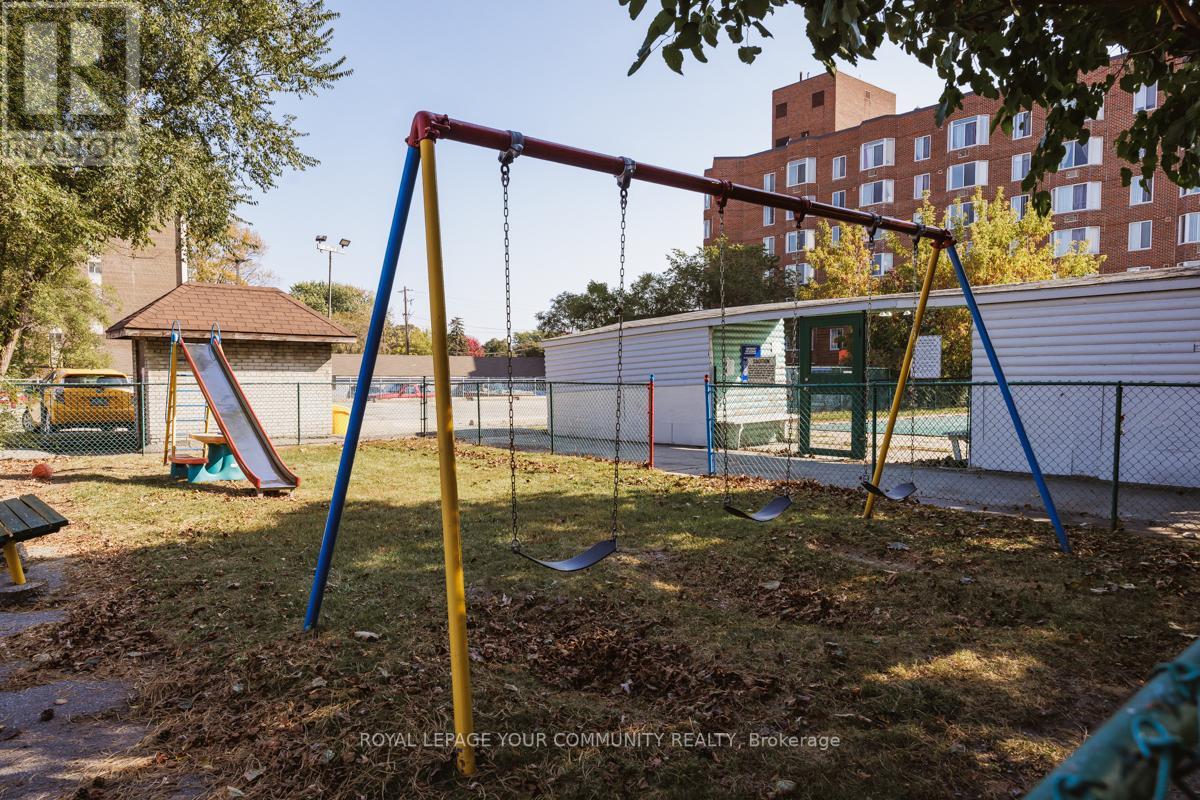#105 -785 Browns Line Toronto, Ontario M8W 3V8
$448,000Maintenance,
$620 Monthly
Maintenance,
$620 MonthlyGround floor Unit w/loads of flexible space. Huge Master, Original DR converted to large bedroom and bonus Den, doubles as a Bedroom, office, studio or guest room. Kitchen boasts dark oak cupboards, pantry and Island w/secret freezer storage! Building newly renovated w/new balconies, furnace, retaining walls, repaved driveways and pool and roof repairs.Spend Summers barbequing & lounging by Outdoor pool. Sit under the tree covered benches while watching kids play on the playground. Transit Friendly w/bus at your front door & TTC closeby. Minutes from Hwy 427, Sherway Plaza, Humber College. All imaginable conveniences including: Drug store, hair salons, gas station, Shops, pubs & eateries, coffee shops & more! Hurry Hurry Hurry**** EXTRAS **** Fridge,stove,hood fan,all ELF'S & 2 air conditioning units. 1 Exclusive parking space included. Communal Laundry Facilities. Hydro runs approximately $100 in the summer, $30 in the winter. PROPERTY TAXES & All other utilities are included. (id:46317)
Property Details
| MLS® Number | W7048782 |
| Property Type | Single Family |
| Community Name | Alderwood |
| Amenities Near By | Park, Place Of Worship, Public Transit, Schools |
| Community Features | Community Centre |
| Parking Space Total | 1 |
| Pool Type | Outdoor Pool |
Building
| Bathroom Total | 1 |
| Bedrooms Above Ground | 2 |
| Bedrooms Total | 2 |
| Amenities | Party Room, Visitor Parking, Recreation Centre |
| Cooling Type | Wall Unit |
| Exterior Finish | Brick |
| Fire Protection | Security System |
| Heating Fuel | Natural Gas |
| Heating Type | Radiant Heat |
| Type | Apartment |
Parking
| Visitor Parking |
Land
| Acreage | No |
| Land Amenities | Park, Place Of Worship, Public Transit, Schools |
Rooms
| Level | Type | Length | Width | Dimensions |
|---|---|---|---|---|
| Flat | Living Room | 4.39 m | 3.5 m | 4.39 m x 3.5 m |
| Flat | Dining Room | 4.39 m | 3.5 m | 4.39 m x 3.5 m |
| Flat | Kitchen | 3.27 m | 2.45 m | 3.27 m x 2.45 m |
| Flat | Primary Bedroom | 4.39 m | 3.66 m | 4.39 m x 3.66 m |
| Flat | Bedroom | 3.18 m | 2.55 m | 3.18 m x 2.55 m |
| Flat | Den | 1.68 m | 1.64 m | 1.68 m x 1.64 m |
https://www.realtor.ca/real-estate/26125843/105-785-browns-line-toronto-alderwood

8854 Yonge Street
Richmond Hill, Ontario L4C 0T4
(905) 731-2000
(905) 886-7556
Interested?
Contact us for more information







































