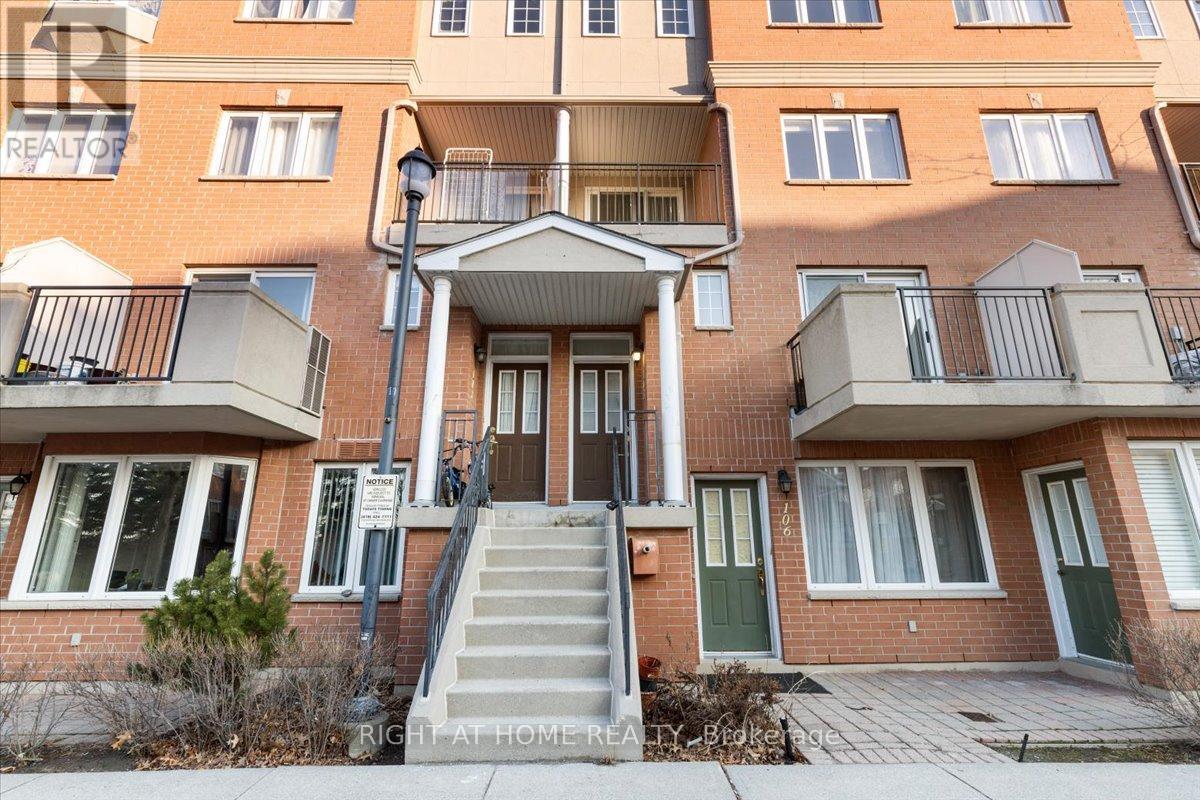#105 -1881 Mcnicoll Ave Toronto, Ontario M1V 5M2
$799,000Maintenance,
$830.33 Monthly
Maintenance,
$830.33 MonthlyFabulous Luxury 3-Storey Townhouse in a Tridel private gated community. Escape to your personal oasis on the second floor with a private 1-bedroom suite with double doors, a walk-in closet, and a full bathroom perfect for guests or added privacy. 2 Parking, 1 locker included. Minutes away from Hwy 401,Milliken GO Station, Pacific Mall & top-rated restaurants. Walk to top ranked schools.24/7 security with a dedicated guardhouse, ensuring a secure environment for your family. Key Features:- Hardwood flooring throughout.- Pot lights illuminate the living room, creating a warm ambiance.- Open concept dining room adorned with an elegant chandelier.- Upgraded bathrooms featuring granite countertops.- Study room combined with custom closet/storage for added convenience.- Stainless steel appliances and porcelain flooring in the kitchen.**** EXTRAS **** Fridge (2022), Stove, Dishwasher (2023), Rangehood, Stack Washer And Dryer (2021), Water Softener, Furnace AC (2022), Elfs, Window covers, TV stand in the Living Room, Chandelier. (id:46317)
Property Details
| MLS® Number | E8142806 |
| Property Type | Single Family |
| Community Name | Steeles |
| Features | Balcony |
| Parking Space Total | 2 |
| Pool Type | Indoor Pool |
Building
| Bathroom Total | 3 |
| Bedrooms Above Ground | 3 |
| Bedrooms Below Ground | 1 |
| Bedrooms Total | 4 |
| Amenities | Storage - Locker, Car Wash, Security/concierge, Visitor Parking, Exercise Centre |
| Cooling Type | Central Air Conditioning |
| Exterior Finish | Brick |
| Fire Protection | Security Guard |
| Heating Fuel | Natural Gas |
| Heating Type | Forced Air |
| Stories Total | 3 |
| Type | Row / Townhouse |
Parking
| Visitor Parking |
Land
| Acreage | No |
Rooms
| Level | Type | Length | Width | Dimensions |
|---|---|---|---|---|
| Second Level | Primary Bedroom | 5.28 m | 4.83 m | 5.28 m x 4.83 m |
| Second Level | Bathroom | Measurements not available | ||
| Third Level | Bedroom 2 | 3.9 m | 2.72 m | 3.9 m x 2.72 m |
| Third Level | Bedroom 3 | 3 m | 2.72 m | 3 m x 2.72 m |
| Third Level | Study | 3.66 m | 3.33 m | 3.66 m x 3.33 m |
| Third Level | Laundry Room | Measurements not available | ||
| Third Level | Bathroom | Measurements not available | ||
| Main Level | Living Room | 6.7 m | 4.3 m | 6.7 m x 4.3 m |
| Main Level | Dining Room | 6.7 m | 4.3 m | 6.7 m x 4.3 m |
| Main Level | Kitchen | 4 m | 3.2 m | 4 m x 3.2 m |
| Main Level | Bathroom | Measurements not available |
https://www.realtor.ca/real-estate/26623594/105-1881-mcnicoll-ave-toronto-steeles
Broker
(647) 606-0365
https://www.lindabodurri.com/
https://www.facebook.com/Linda-Bodurri-Real-Estate-Representative-952447011554127/
https://www.linkedin.com/in/linda-bodurri-92999b55/

1396 Don Mills Rd Unit B-121
Toronto, Ontario M3B 0A7
(416) 391-3232
(416) 391-0319
www.rightathomerealty.com
Interested?
Contact us for more information

































