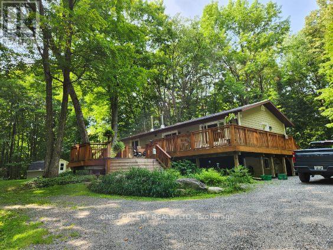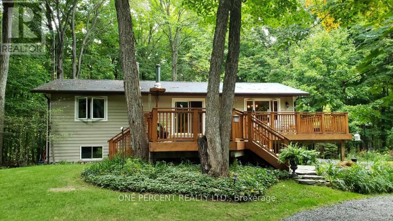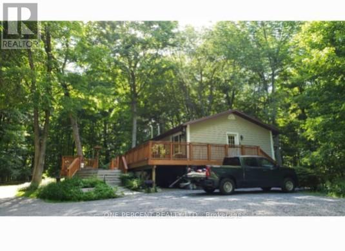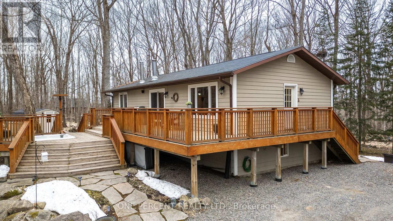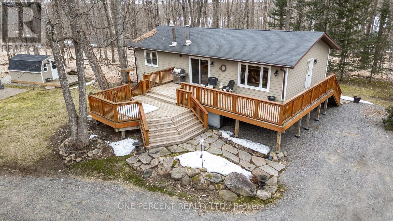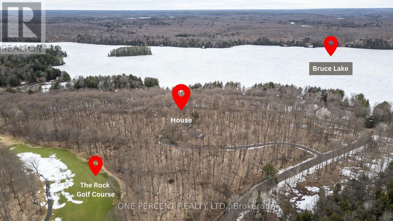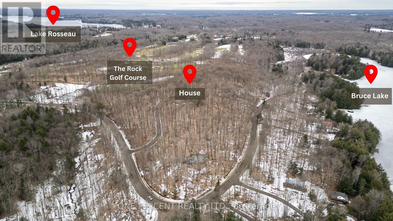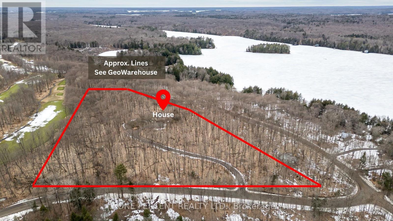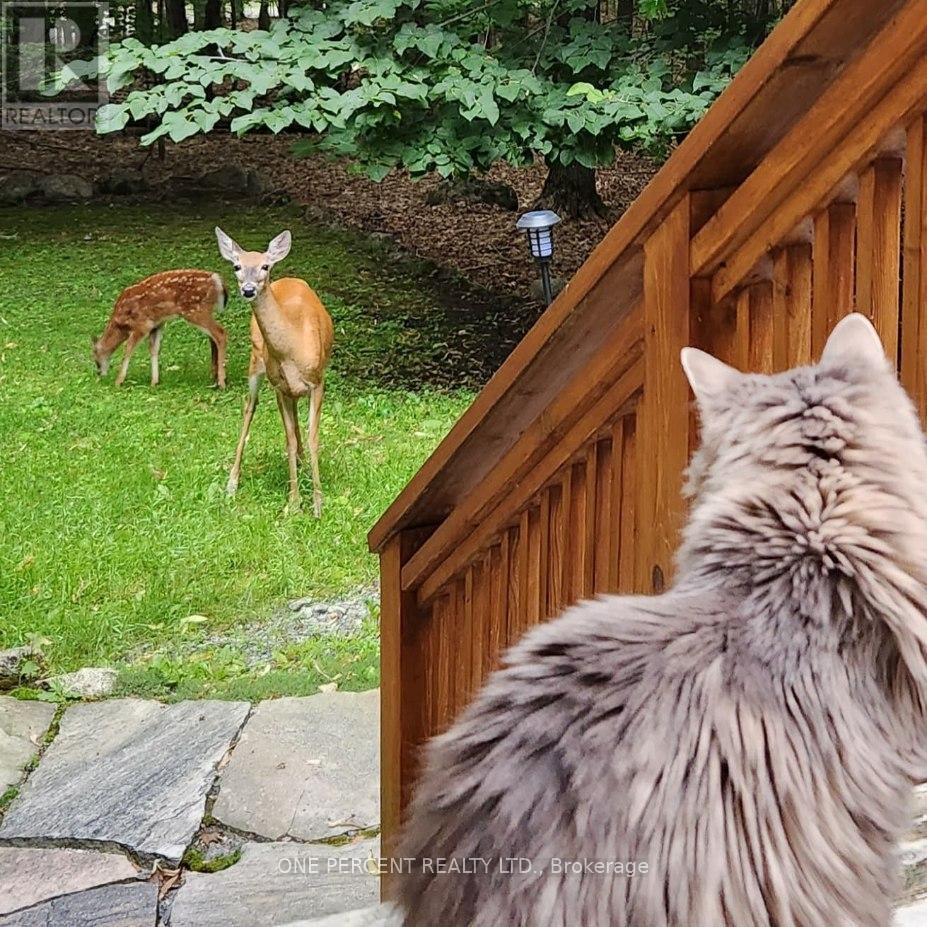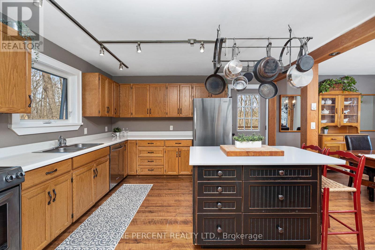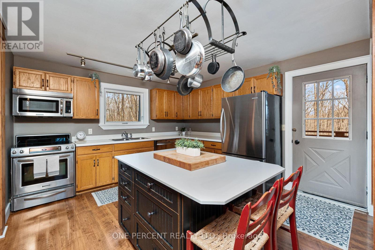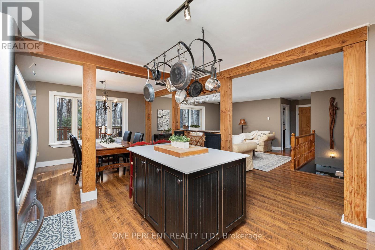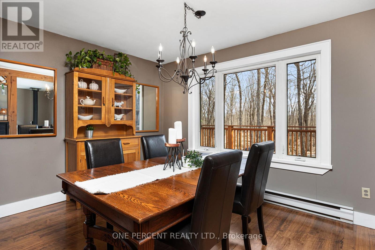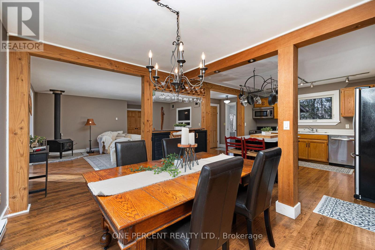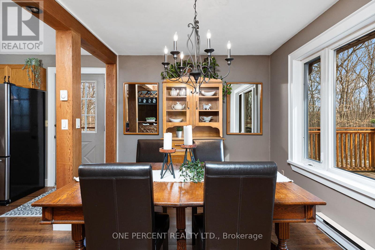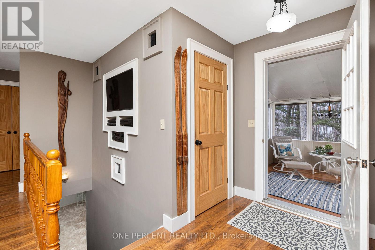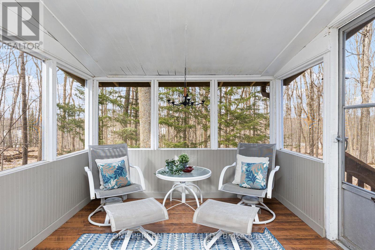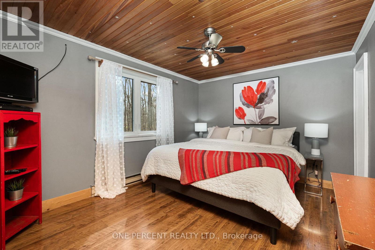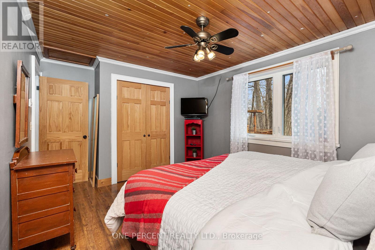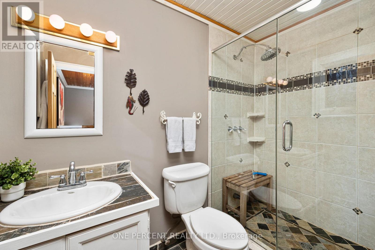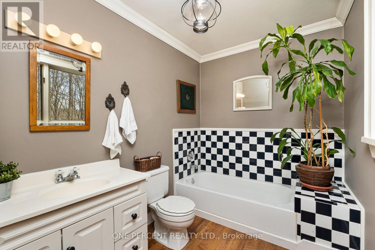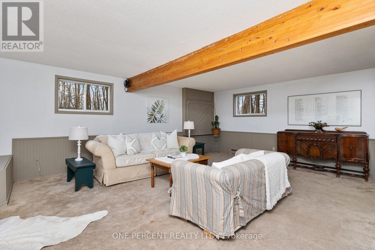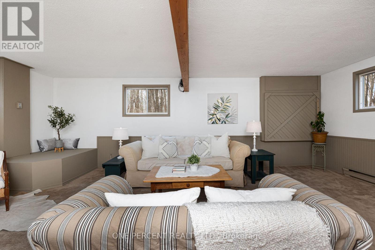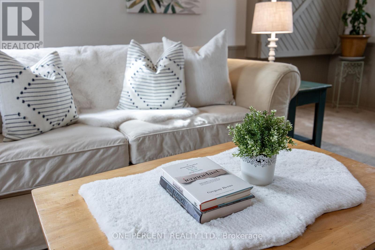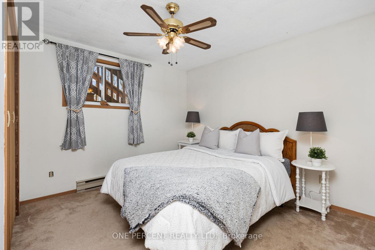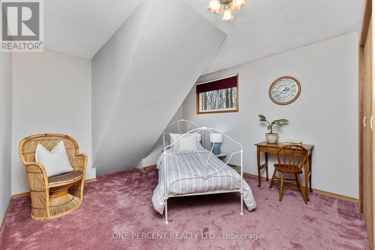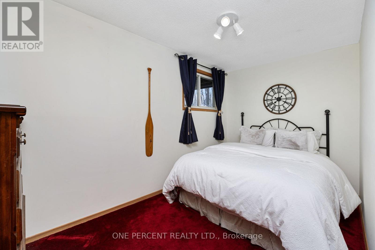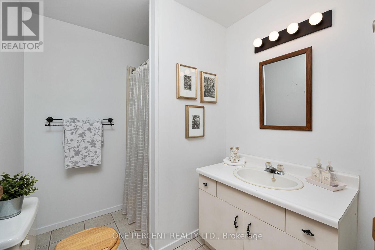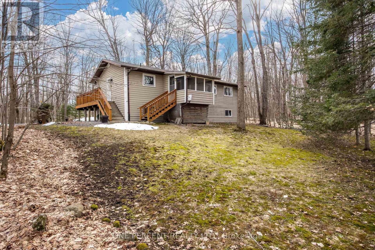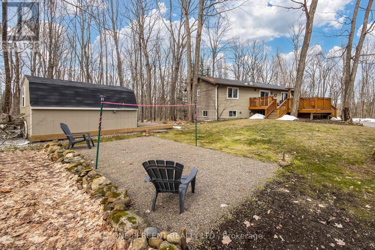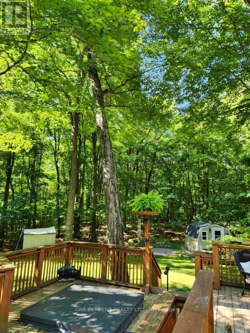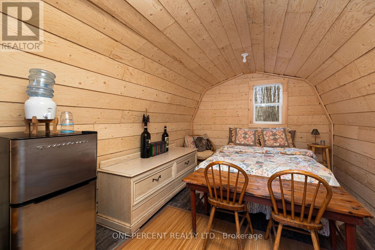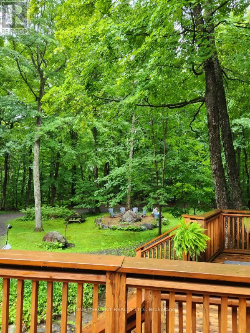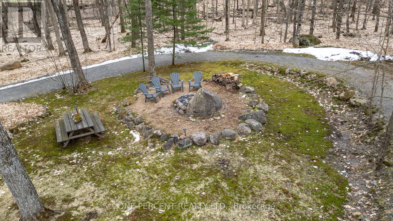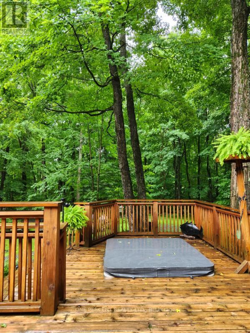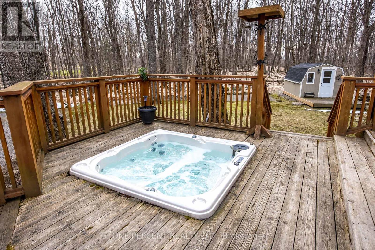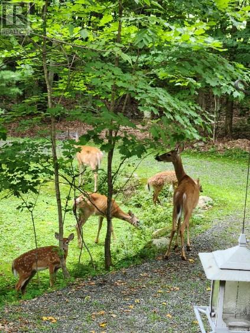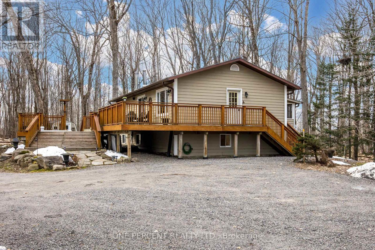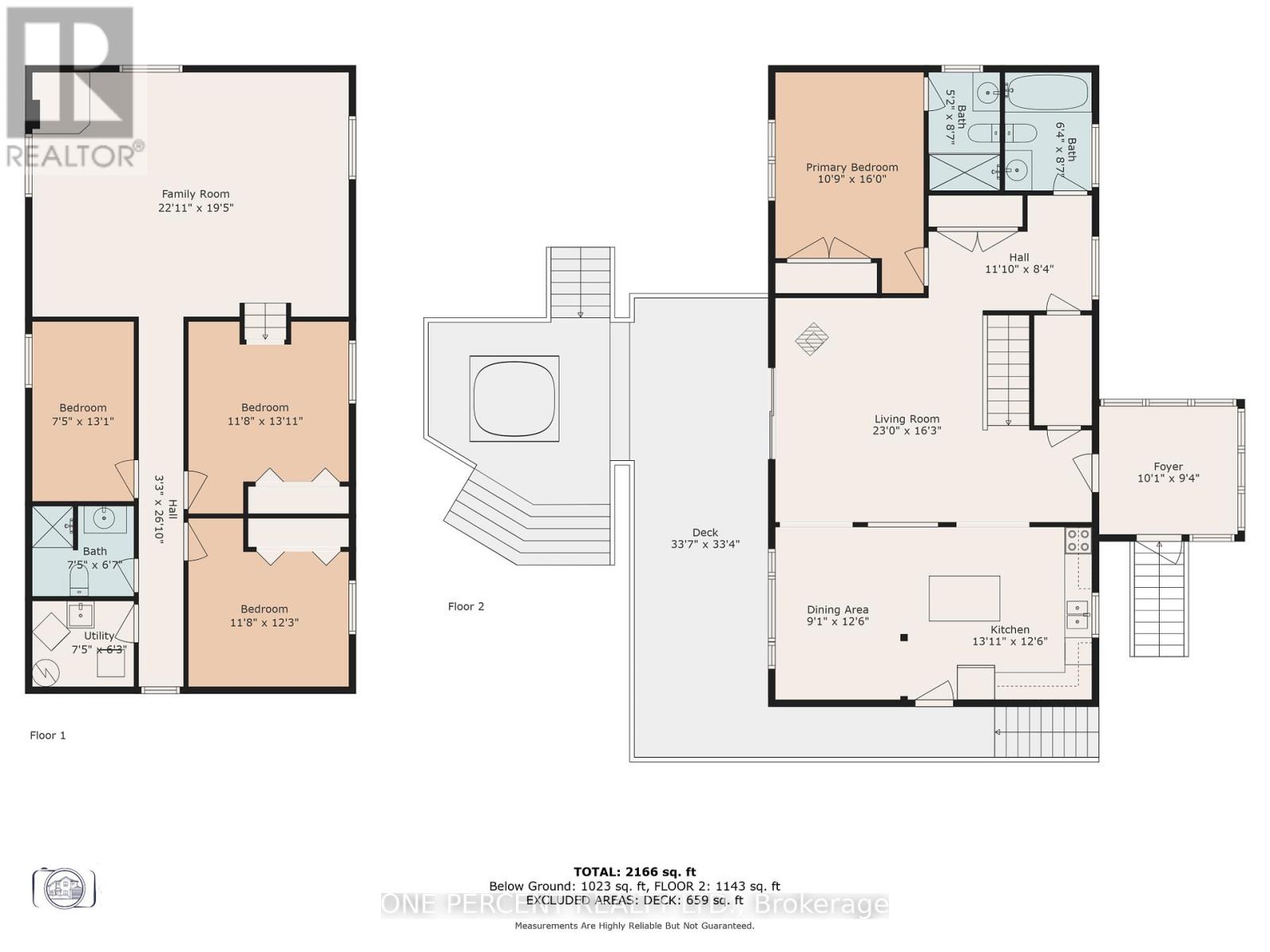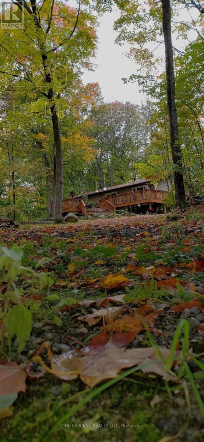1047 Sands Rd Muskoka Lakes, Ontario P0B 1G0
$931,686
Welcome to your Muskoka Treehouse Retreat! Nestled atop a serene hill in Minett, just 15 minutes from Port Carling & 40 minutes from Bracebridge, this 4.3-acre property offers a unique 2-storey raised bungalow experience. Aptly named the ""Treehouse"" by current owner, this home harmoniously blends with the lush Muskoka Forest. The open concept design accentuates the feeling of living among the treetops. Step onto the front deck complete with a sunken hot tub, creating an idyllic space to unwind & enjoy the surrounding beauty. Boasting 2166 sq ft, this year-round home features 4 bedrooms, 3 full bathrooms & main floor Primary Bedroom with ensuite. The lower level offers additional space including three bedrooms & family/recreational room. The property backs onto between the 3rd & 4th hole of the renowned ""The Rock"" golf course with its clubhouse & fine dining just down the street. Marriot Resort w amenities 5 min. Embrace the chance to make this Muskoka Treehouse Retreat your very own!**** EXTRAS **** Strategically positioned between Lake Rosseau and Bruce Lake, this home provides access to the best of Muskoka living. Many marinas, Boat access and storage facilities all nearby. (id:46317)
Property Details
| MLS® Number | X8151690 |
| Property Type | Single Family |
| Amenities Near By | Marina |
| Community Features | Community Centre |
| Features | Wooded Area |
| Parking Space Total | 10 |
Building
| Bathroom Total | 3 |
| Bedrooms Above Ground | 4 |
| Bedrooms Total | 4 |
| Architectural Style | Raised Bungalow |
| Basement Development | Finished |
| Basement Type | Full (finished) |
| Construction Style Attachment | Detached |
| Cooling Type | Window Air Conditioner |
| Exterior Finish | Wood |
| Fireplace Present | Yes |
| Heating Fuel | Electric |
| Heating Type | Baseboard Heaters |
| Stories Total | 1 |
| Type | House |
Land
| Acreage | Yes |
| Land Amenities | Marina |
| Sewer | Septic System |
| Size Irregular | 898 X 139 Ft ; Irregular |
| Size Total Text | 898 X 139 Ft ; Irregular|2 - 4.99 Acres |
Rooms
| Level | Type | Length | Width | Dimensions |
|---|---|---|---|---|
| Lower Level | Family Room | 6.98 m | 5.91 m | 6.98 m x 5.91 m |
| Lower Level | Bedroom 2 | 4.24 m | 3.55 m | 4.24 m x 3.55 m |
| Lower Level | Bedroom 3 | 3.73 m | 3.55 m | 3.73 m x 3.55 m |
| Lower Level | Bedroom 4 | 3.98 m | 2.26 m | 3.98 m x 2.26 m |
| Lower Level | Bathroom | 2.26 m | 2 m | 2.26 m x 2 m |
| Main Level | Living Room | 7.01 m | 4.95 m | 7.01 m x 4.95 m |
| Main Level | Kitchen | 4.24 m | 3.81 m | 4.24 m x 3.81 m |
| Main Level | Dining Room | 2.76 m | 3.81 m | 2.76 m x 3.81 m |
| Main Level | Sunroom | 3.07 m | 2.84 m | 3.07 m x 2.84 m |
| Main Level | Primary Bedroom | 4.87 m | 3.27 m | 4.87 m x 3.27 m |
| Main Level | Bathroom | 2.61 m | 1.57 m | 2.61 m x 1.57 m |
| Main Level | Bathroom | 2.61 m | 1.93 m | 2.61 m x 1.93 m |
Utilities
| Electricity | Installed |
| Cable | Available |
https://www.realtor.ca/real-estate/26637403/1047-sands-rd-muskoka-lakes
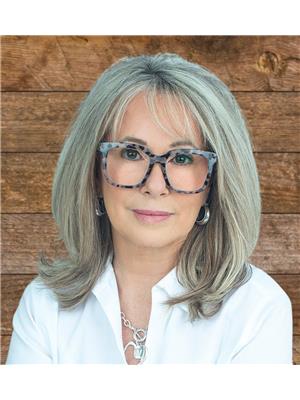
Salesperson
(905) 510-4151
(905) 510-4151
orillia-realestate.ca/
https://www.facebook.com/TeamNoriRealty

300 John St Unit 607
Thornhill, Ontario L3T 5W4
(888) 966-3111
(888) 870-0411
www.onepercentrealty.com
Interested?
Contact us for more information

