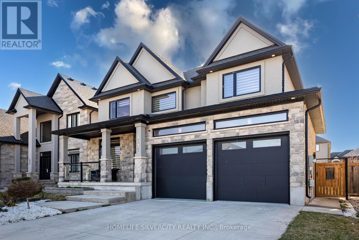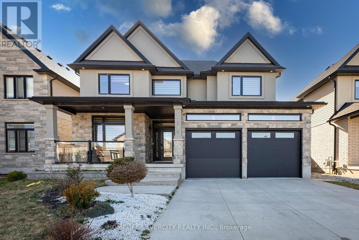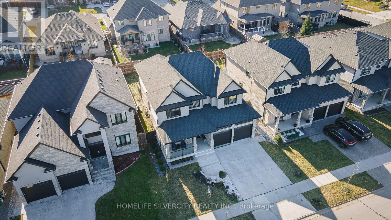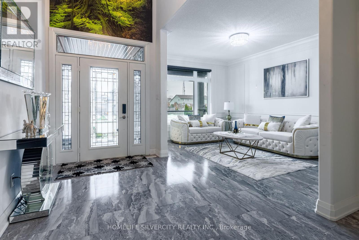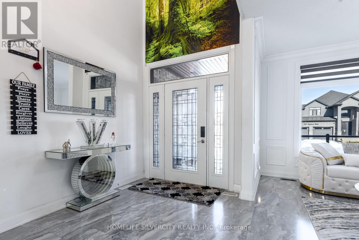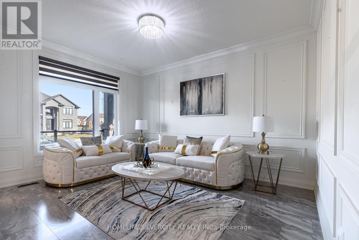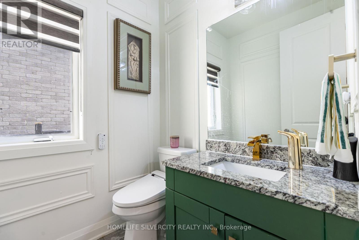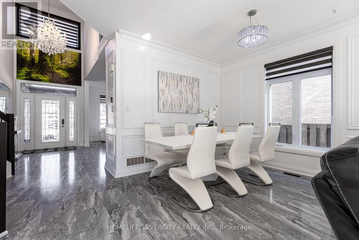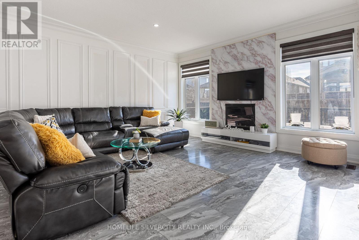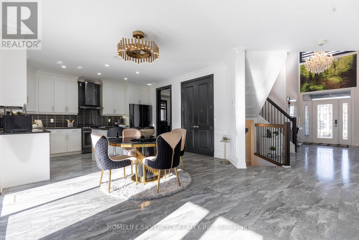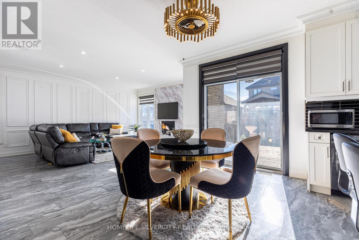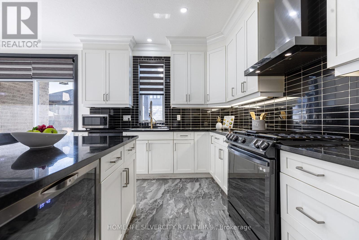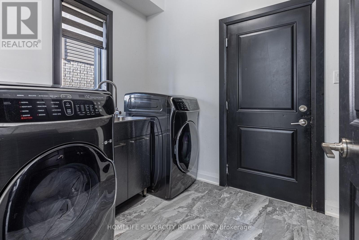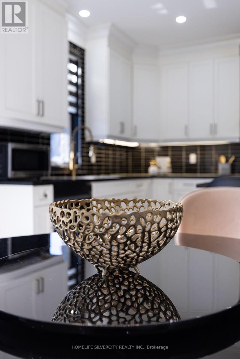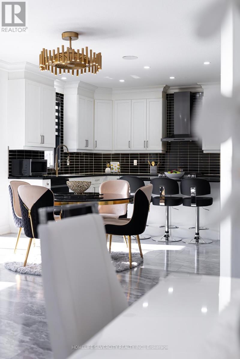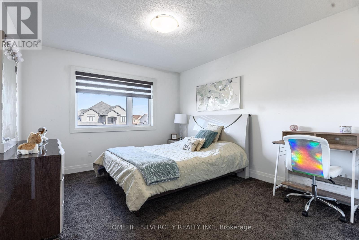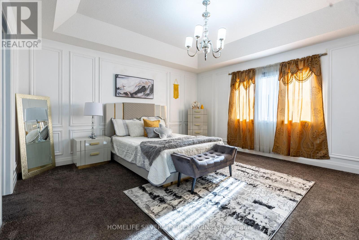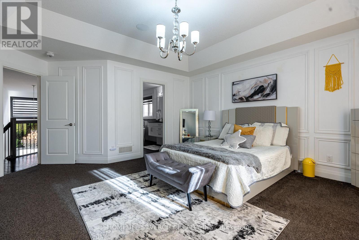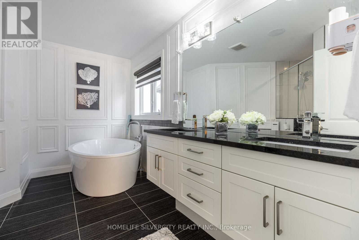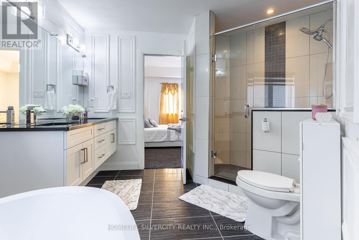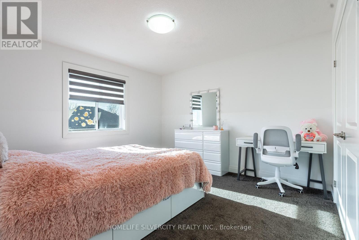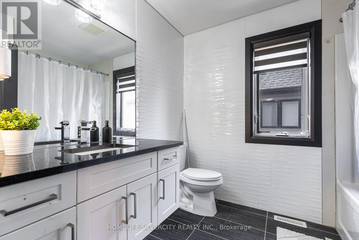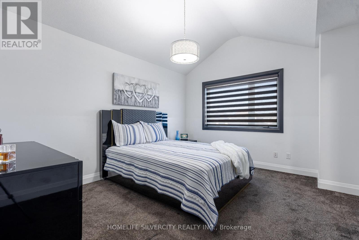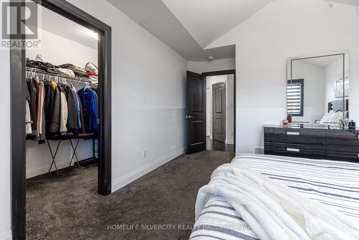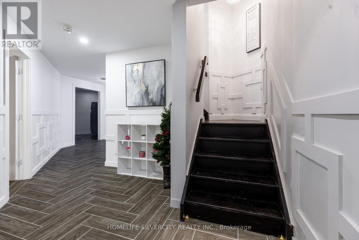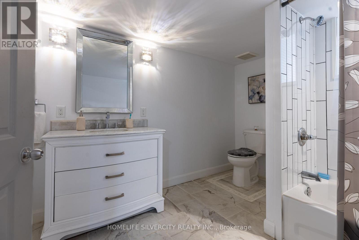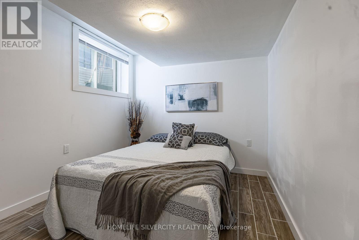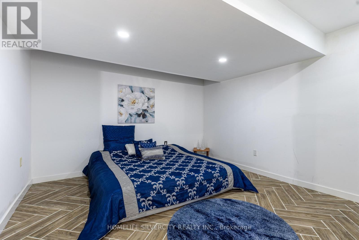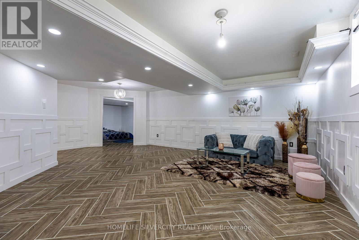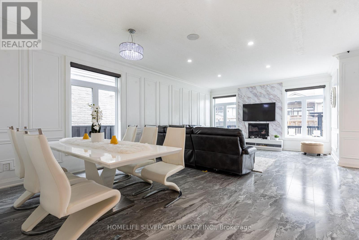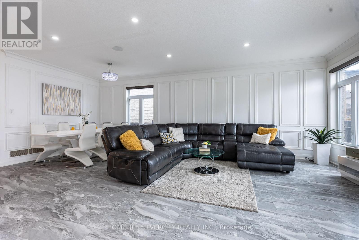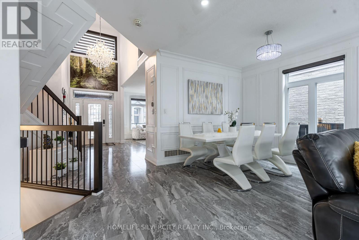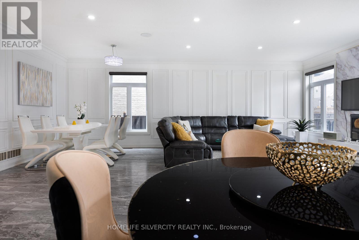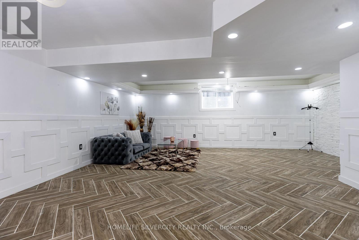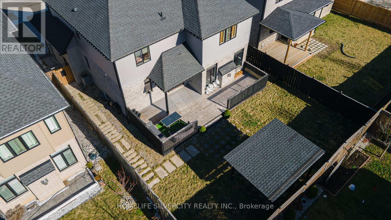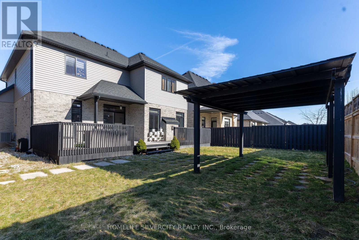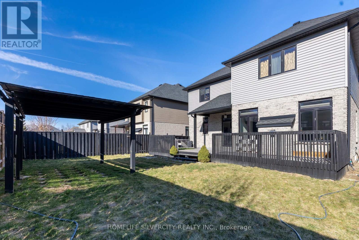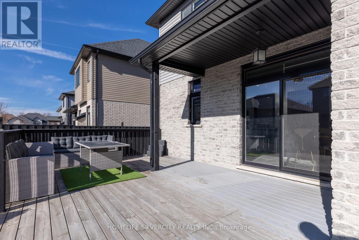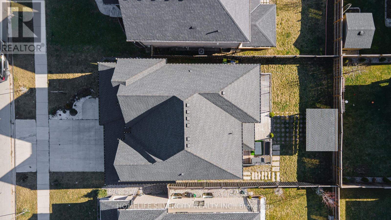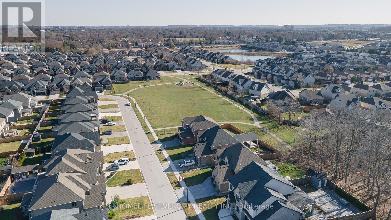1046 Eagletrace Dr Middlesex Centre, Ontario N6G 0S5
$1,179,999
Stunning dream home! Approx 3900 sqft. of finished space and luxurious, finishes including custom wainscotting and crown moulding, a Beautiful white kitchen with black quartz countertops, a hardwood staircase with iron spindles and ceramic tiles throughout the main floor. The Home's breathtaking entrance features a large 18 ft. ceiling foyer & large windows for plenty of natural light & is open to a spacious formal dining & office area and magazine view of the gorgeous staircase. The open-concept great room, dinette and bright kitchen lead to a large deck fully fenced and landscaped yard. Upstairs features a master bedroom with tray ceiling, walk-in closet and 5 piece ensuite plus 3 good sized bedrooms and 4 piece bath. The fully finished basement features a perfect entertainment area, a den/study, a large room and a 4 pc bathroom. This home is located in the fastest growing community of Northwest London, Close to all amenities & in a great school district. (id:46317)
Property Details
| MLS® Number | X8144180 |
| Property Type | Single Family |
| Community Name | Middlesex Centre |
| Amenities Near By | Hospital, Public Transit, Schools |
| Parking Space Total | 4 |
| View Type | View |
Building
| Bathroom Total | 4 |
| Bedrooms Above Ground | 4 |
| Bedrooms Below Ground | 2 |
| Bedrooms Total | 6 |
| Basement Development | Finished |
| Basement Type | N/a (finished) |
| Construction Style Attachment | Detached |
| Cooling Type | Central Air Conditioning |
| Exterior Finish | Brick, Vinyl Siding |
| Fireplace Present | Yes |
| Heating Fuel | Natural Gas |
| Heating Type | Forced Air |
| Stories Total | 2 |
| Type | House |
Parking
| Attached Garage |
Land
| Acreage | No |
| Land Amenities | Hospital, Public Transit, Schools |
| Size Irregular | 50.03 X 108.43 Ft |
| Size Total Text | 50.03 X 108.43 Ft |
Rooms
| Level | Type | Length | Width | Dimensions |
|---|---|---|---|---|
| Second Level | Primary Bedroom | Measurements not available | ||
| Second Level | Bedroom 2 | Measurements not available | ||
| Second Level | Bedroom 3 | Measurements not available | ||
| Second Level | Bedroom 4 | Measurements not available | ||
| Basement | Recreational, Games Room | Measurements not available | ||
| Basement | Bedroom | Measurements not available | ||
| Basement | Bedroom 2 | Measurements not available | ||
| Main Level | Dining Room | Measurements not available | ||
| Main Level | Great Room | Measurements not available | ||
| Main Level | Mud Room | Measurements not available | ||
| Main Level | Eating Area | Measurements not available | ||
| Main Level | Kitchen | Measurements not available |
Utilities
| Sewer | Available |
| Natural Gas | Available |
| Electricity | Available |
| Cable | Available |
https://www.realtor.ca/real-estate/26626430/1046-eagletrace-dr-middlesex-centre-middlesex-centre
Salesperson
(905) 913-8500

11775 Bramalea Rd #201
Brampton, Ontario L6R 3Z4
(905) 913-8500
(905) 913-8585
Interested?
Contact us for more information

