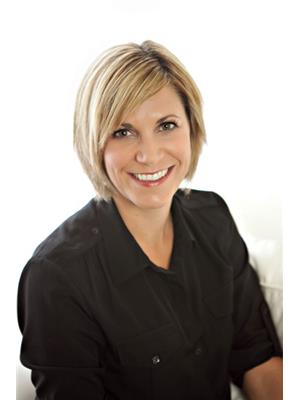104 Rosemary Lane Hamilton, Ontario L9G 2K5
$1,399,900
Nestled in the heart of Ancaster, this meticulously maintained home is on a picturesque tree- lined cul-de-sac surrounded by multi million dollar newly built custom homes and boasts an impressive lot size of approx. 75.53 x 172 (11,324sqf), it presents an opportunity to move in as is or unleash your creativity and build the home of your dreams. Located in the neighbourhood of Greenside Acres, which is best known for its abundance of mature foliage that provide a peaceful and private setting and for being just West of the world-famous Hamilton Golf & Country Club. This home is in close proximity to the local shopping centre, several hiking trails, nature preserves, local parks and is just minutes away from the 403. This property is a rare find, embrace the lifestyle you deserve and take advantage of this offering while it is still available. (id:46317)
Property Details
| MLS® Number | X8159124 |
| Property Type | Single Family |
| Community Name | Ancaster |
| Features | Cul-de-sac |
| Parking Space Total | 8 |
| Pool Type | Inground Pool |
Building
| Bathroom Total | 3 |
| Bedrooms Above Ground | 4 |
| Bedrooms Total | 4 |
| Basement Development | Partially Finished |
| Basement Type | Full (partially Finished) |
| Construction Style Attachment | Detached |
| Cooling Type | Central Air Conditioning |
| Exterior Finish | Aluminum Siding, Brick |
| Fireplace Present | Yes |
| Heating Fuel | Natural Gas |
| Heating Type | Forced Air |
| Stories Total | 2 |
| Type | House |
Parking
| Attached Garage |
Land
| Acreage | No |
| Size Irregular | 75.53 X 172 Ft |
| Size Total Text | 75.53 X 172 Ft |
Rooms
| Level | Type | Length | Width | Dimensions |
|---|---|---|---|---|
| Second Level | Bedroom | 3.35 m | 3.29 m | 3.35 m x 3.29 m |
| Second Level | Bedroom | 3.98 m | 3.79 m | 3.98 m x 3.79 m |
| Second Level | Bedroom | 3.95 m | 3.79 m | 3.95 m x 3.79 m |
| Second Level | Primary Bedroom | Measurements not available | ||
| Basement | Recreational, Games Room | 6.48 m | 3.97 m | 6.48 m x 3.97 m |
| Basement | Other | 7.96 m | 9.26 m | 7.96 m x 9.26 m |
| Main Level | Eating Area | 3.59 m | 2.19 m | 3.59 m x 2.19 m |
| Main Level | Dining Room | 6.69 m | 4.12 m | 6.69 m x 4.12 m |
| Main Level | Foyer | 4.87 m | 2.89 m | 4.87 m x 2.89 m |
| Main Level | Kitchen | 4.19 m | 2.52 m | 4.19 m x 2.52 m |
| Main Level | Living Room | 4.24 m | 6.01 m | 4.24 m x 6.01 m |
| Main Level | Office | 3.75 m | 3.35 m | 3.75 m x 3.35 m |
https://www.realtor.ca/real-estate/26647312/104-rosemary-lane-hamilton-ancaster

Salesperson
(905) 849-3777

2025 Maria St #4a
Burlington, Ontario L7R 0G6
(905) 849-3777
(905) 639-1683
www.royallepageburlington.ca/
Interested?
Contact us for more information







































