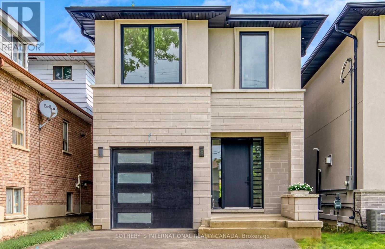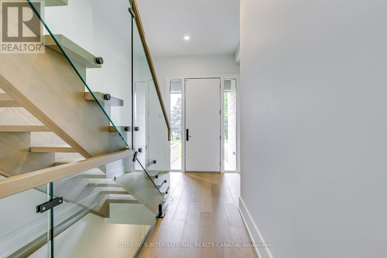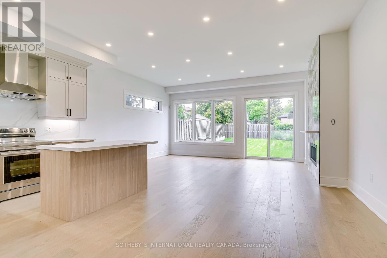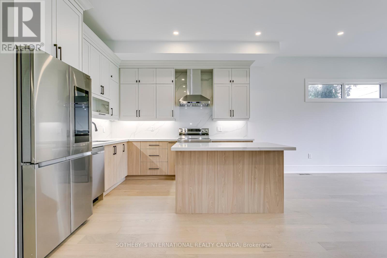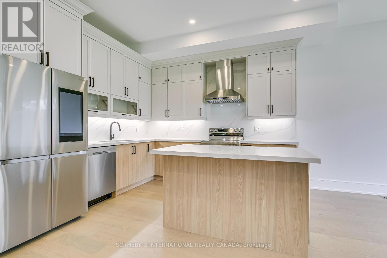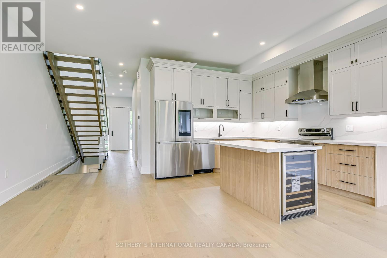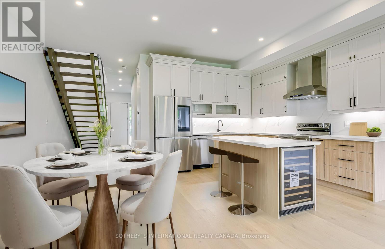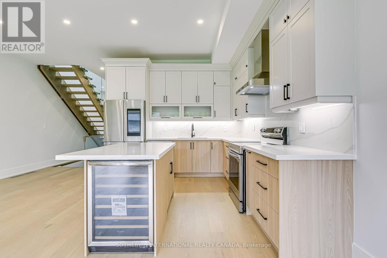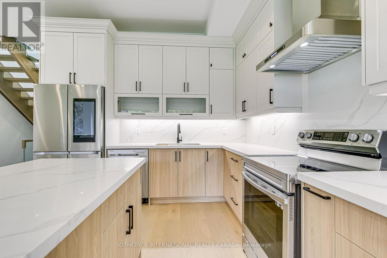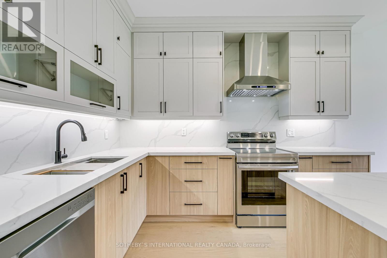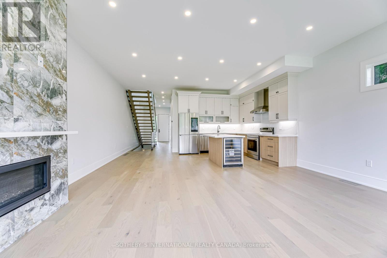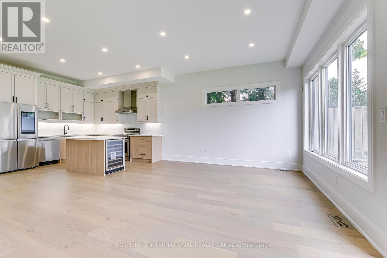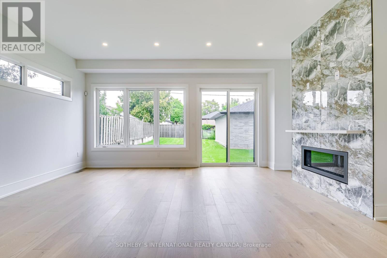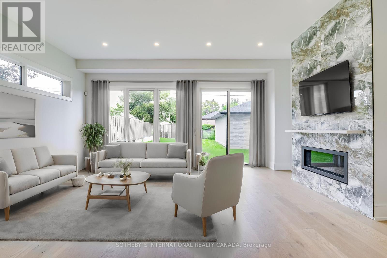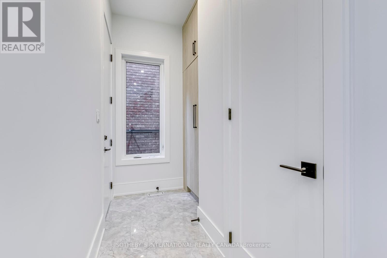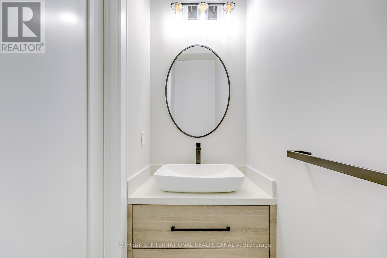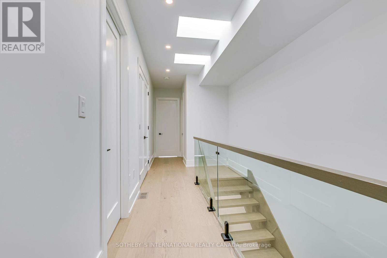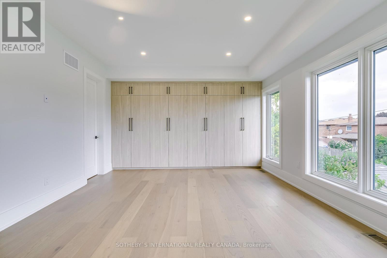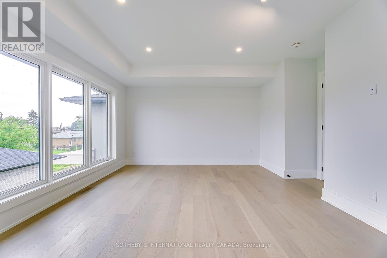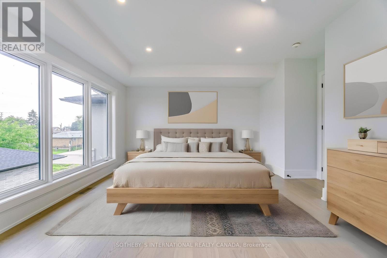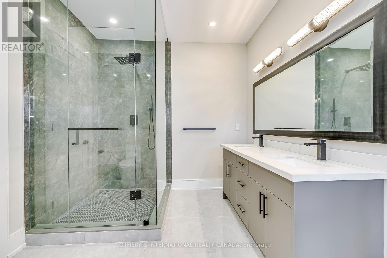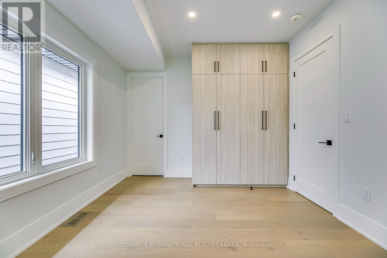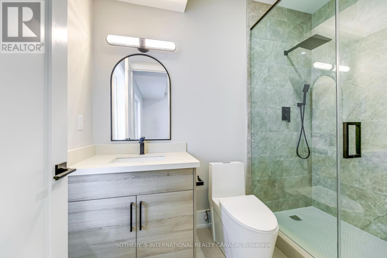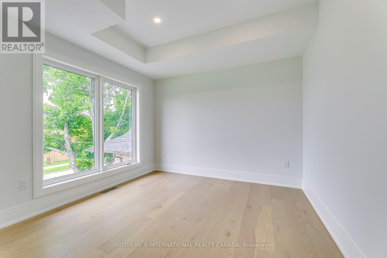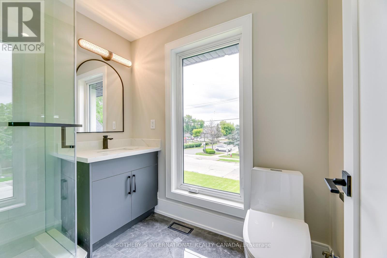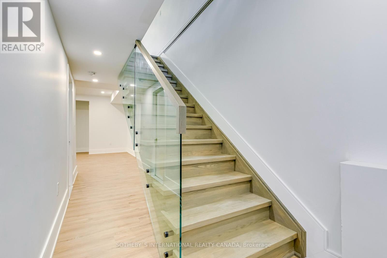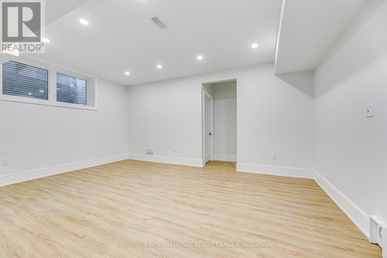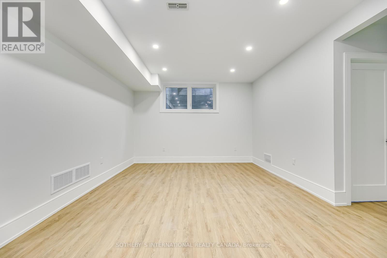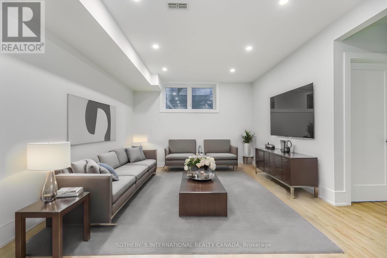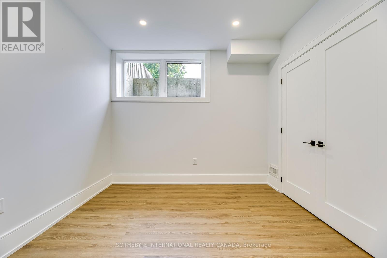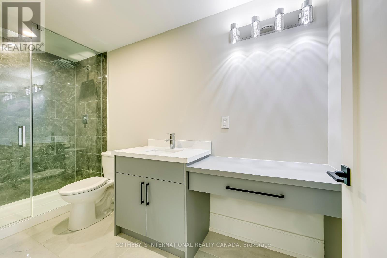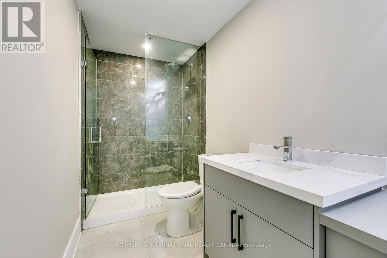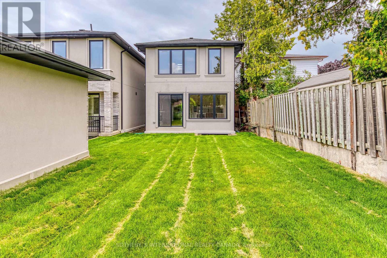1039 Greaves Ave Mississauga, Ontario L5E 3J4
$1,899,000
Brand new custom home built by Tarion registered builder in Lakeview. Feel the open space as you enter the foyer with a floating staircase & glass railings. Soaring 10 foot ceilings on the main, & 9 foot ceilings on lower & second. Trending neutral design throughout. Oversized windows & second floor skylights allow the home to be bathed in sunlight. Entertain in the custom designed kitchen with stainless steal appliances, including a beverage fridge. Gorgeous white quartz counters & backsplash with timeless veining. The great room features an eye-catching gas fireplace with quartz mantel & walk out to the back yard. The luxurious primary room was thoughtfully designed with a wall of built in custom closets & five-piece ensuite with soaker tub. Both of the two additional bedrooms on the second floor have custom built-in closets & full ensuite bathrooms. Second floor is completed with a laundry room & linen closet. Finished lower level with rec room, 4th bedroom & 3 piece bath.**** EXTRAS **** Walk to lakefront trails & parks. Appx 3 km to the Port Credit or Long Branch GO stations. Minutes to golf courses, restaurants & community centre. Builder will build standard pressure treated wood fence at rear and side front. (id:46317)
Property Details
| MLS® Number | W8112692 |
| Property Type | Single Family |
| Community Name | Lakeview |
| Amenities Near By | Park, Public Transit, Schools |
| Parking Space Total | 4 |
Building
| Bathroom Total | 5 |
| Bedrooms Above Ground | 3 |
| Bedrooms Below Ground | 1 |
| Bedrooms Total | 4 |
| Basement Development | Finished |
| Basement Type | N/a (finished) |
| Construction Style Attachment | Detached |
| Cooling Type | Central Air Conditioning |
| Exterior Finish | Brick, Stucco |
| Fireplace Present | Yes |
| Heating Fuel | Natural Gas |
| Heating Type | Forced Air |
| Stories Total | 2 |
| Type | House |
Parking
| Garage |
Land
| Acreage | No |
| Land Amenities | Park, Public Transit, Schools |
| Size Irregular | 27.57 X 137.24 Ft ; 22.09 At Rear |
| Size Total Text | 27.57 X 137.24 Ft ; 22.09 At Rear |
| Surface Water | Lake/pond |
Rooms
| Level | Type | Length | Width | Dimensions |
|---|---|---|---|---|
| Second Level | Primary Bedroom | 5.23 m | 4.19 m | 5.23 m x 4.19 m |
| Second Level | Bedroom 2 | 3.38 m | 3.35 m | 3.38 m x 3.35 m |
| Second Level | Bedroom 3 | 3.35 m | 3.3 m | 3.35 m x 3.3 m |
| Second Level | Laundry Room | Measurements not available | ||
| Lower Level | Bedroom 4 | 3.18 m | 3.61 m | 3.18 m x 3.61 m |
| Lower Level | Recreational, Games Room | 5.61 m | 3.96 m | 5.61 m x 3.96 m |
| Lower Level | Cold Room | 2.92 m | 5.99 m | 2.92 m x 5.99 m |
| Lower Level | Cold Room | Measurements not available | ||
| Main Level | Great Room | 5.87 m | 4.37 m | 5.87 m x 4.37 m |
| Main Level | Kitchen | 3.63 m | 3.51 m | 3.63 m x 3.51 m |
| Main Level | Dining Room | 2.24 m | 3.51 m | 2.24 m x 3.51 m |
https://www.realtor.ca/real-estate/26598759/1039-greaves-ave-mississauga-lakeview
Broker
(416) 704-3439
(416) 704-3439
www.thebourelleteam.com
https://www.facebook.com/realestatemississauga/
1741 Lakeshore Rd West #1a
Mississauga, Ontario L5J 1J4
(289) 633-7208

1867 Yonge Street Ste 100
Toronto, Ontario M4S 1Y5
(416) 960-9995
(416) 960-3222
www.sothebysrealty.ca
Interested?
Contact us for more information

