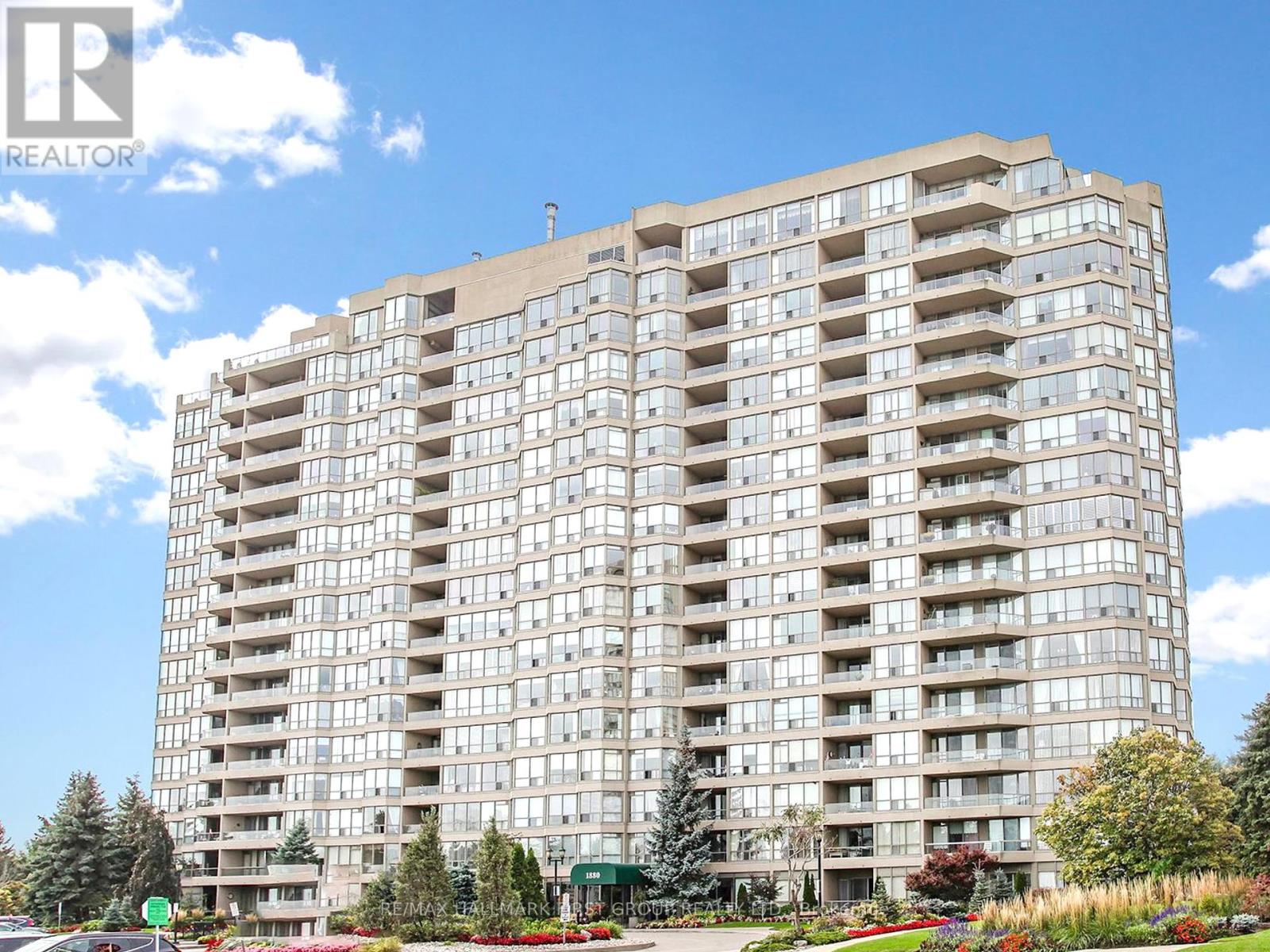#1031 -1880 Valley Farm Rd Pickering, Ontario L1V 6B3
$899,000Maintenance,
$819.14 Monthly
Maintenance,
$819.14 MonthlyStunning 2 + 1 Bedroom Condo Unit In One Of Durhams Most Sought After Buildings. Fully Renovated Unit W/ Wide Plank Luxury Vinyl Flooring That Extends Throughout Every Room. With 2 Walls Removed The Custom Kitchen Features A Huge Quartz Island With Overhang For Additional Seating, Quartz Backsplash, Undercabinet Lighting, Pot Lights, Stainless Steel Samsung Bespoke Appliances, Pot Drawers & More. Your Primary Retreat Features A Large Walk-In Closet, 4 Pc Updated Bathroom And French Doors That Lead Into Your Sun Filled Den. This Spacious Den Can Be Used As A Home Office, Additional Sitting Room, Extra Bedroom, Whatever You Need! Your Living Room Has A Walk Out To Covered Balcony With Unobstructed East Views. 2nd Bedroom Includes Double Closet With Mirror Doors And Huge Windows. Laundry Closet With Oversized Smart Stackable Washer/Dryer. 2nd Bathroom Features Walk-In Shower For Additional Accessibility. Freshly Painted, Smooth Ceilings and New Light Fixtures Throughout. Just Move In !**** EXTRAS **** Maintenance Fee's Include All Utilities, 2 Parking Spots, Locker, Rogers High Speed Internet & Cable T.V. Option To Purchase Furnished. (id:46317)
Property Details
| MLS® Number | E8138484 |
| Property Type | Single Family |
| Community Name | Town Centre |
| Amenities Near By | Park, Public Transit |
| Community Features | Community Centre |
| Features | Level Lot, Balcony |
| Parking Space Total | 2 |
| Pool Type | Indoor Pool, Outdoor Pool |
| Structure | Tennis Court |
| View Type | View |
Building
| Bathroom Total | 2 |
| Bedrooms Above Ground | 2 |
| Bedrooms Below Ground | 1 |
| Bedrooms Total | 3 |
| Amenities | Storage - Locker, Party Room, Security/concierge, Exercise Centre |
| Cooling Type | Central Air Conditioning |
| Exterior Finish | Concrete |
| Fire Protection | Security Guard |
| Type | Apartment |
Land
| Acreage | No |
| Land Amenities | Park, Public Transit |
Rooms
| Level | Type | Length | Width | Dimensions |
|---|---|---|---|---|
| Main Level | Kitchen | 3 m | 5.56 m | 3 m x 5.56 m |
| Main Level | Living Room | 3.33 m | 5.56 m | 3.33 m x 5.56 m |
| Main Level | Dining Room | 3.92 m | 3.02 m | 3.92 m x 3.02 m |
| Main Level | Primary Bedroom | 3.43 m | 4.39 m | 3.43 m x 4.39 m |
| Main Level | Bedroom 2 | 4.52 m | 2.85 m | 4.52 m x 2.85 m |
| Main Level | Den | 3.25 m | 4.22 m | 3.25 m x 4.22 m |
| Main Level | Bathroom | Measurements not available | ||
| Main Level | Bathroom | Measurements not available |
https://www.realtor.ca/real-estate/26616763/1031-1880-valley-farm-rd-pickering-town-centre


314 Harwood Ave South #200
Ajax, Ontario L1S 2J1
(905) 683-5000
(905) 619-2500
www.remaxhallmark.com/Hallmark-Durham
Interested?
Contact us for more information










































