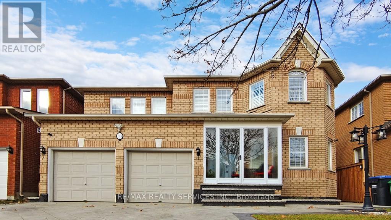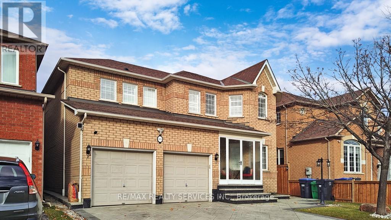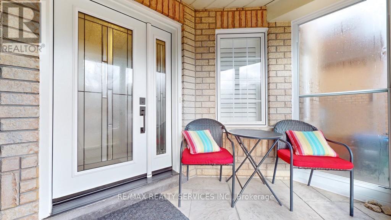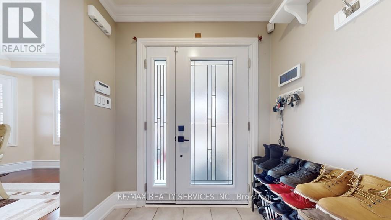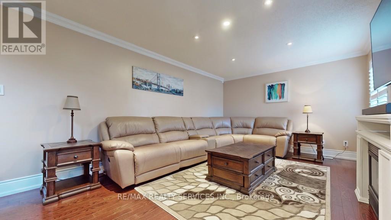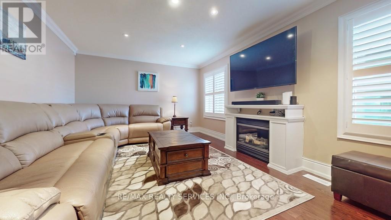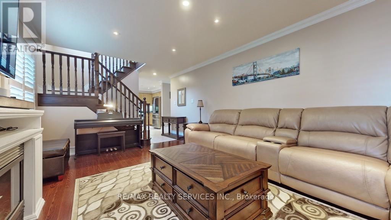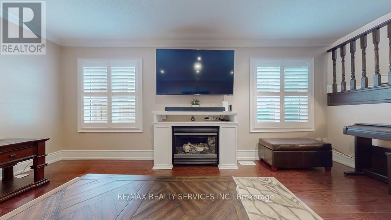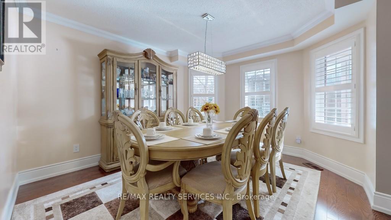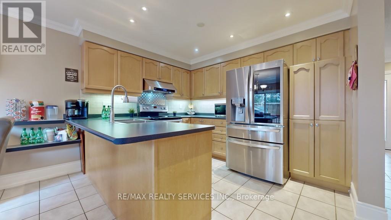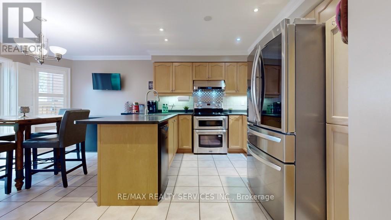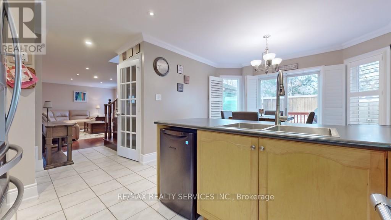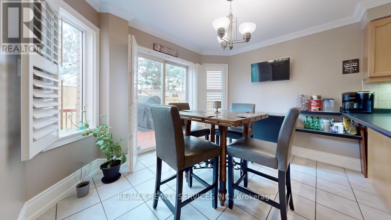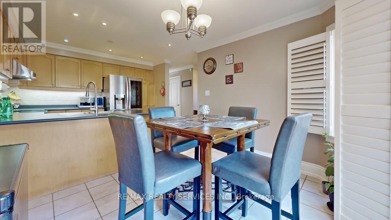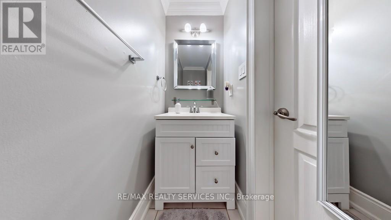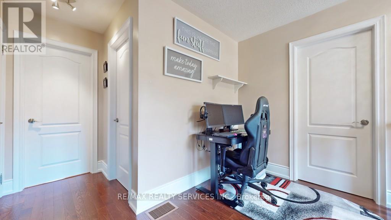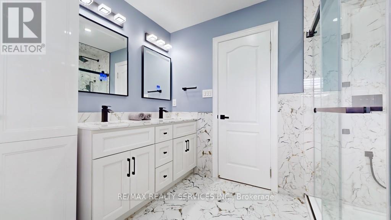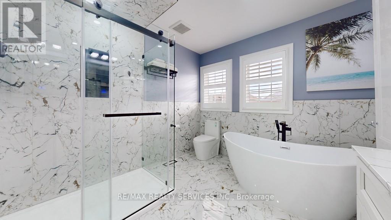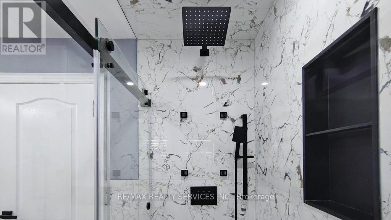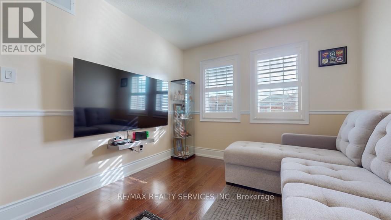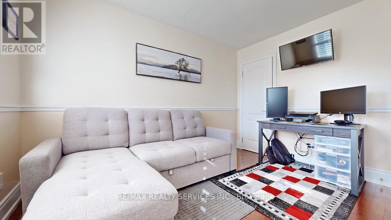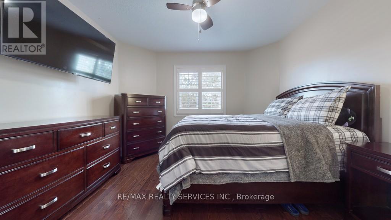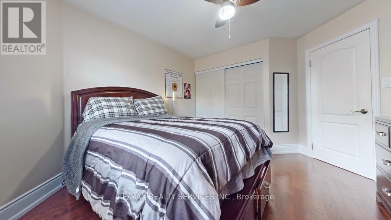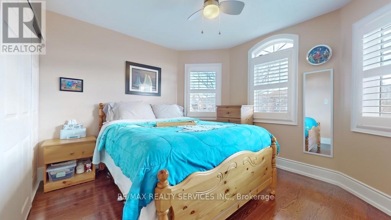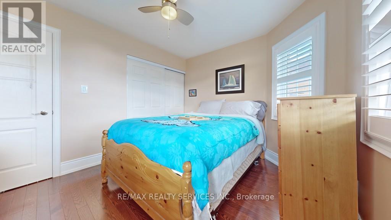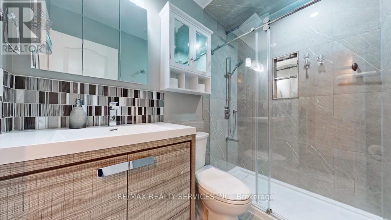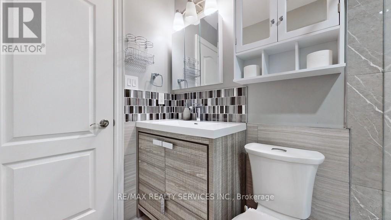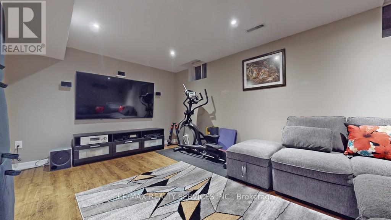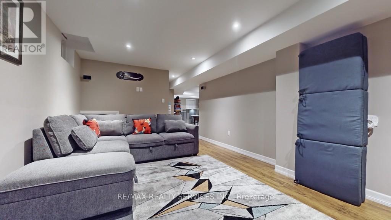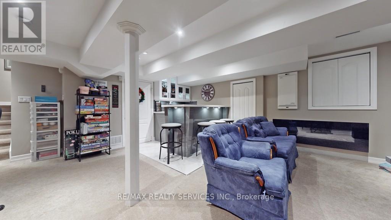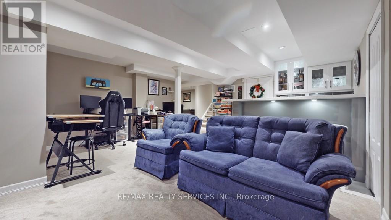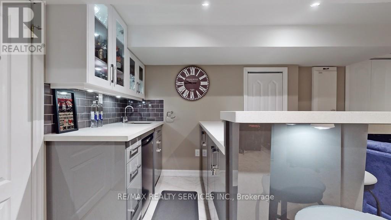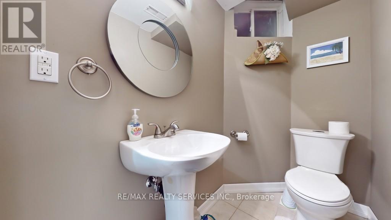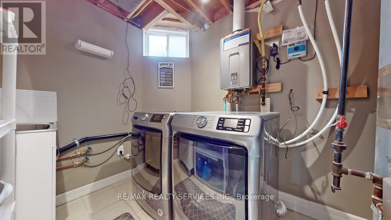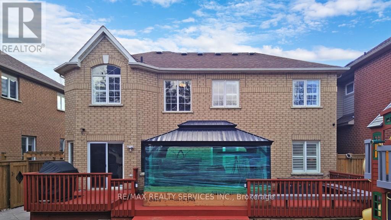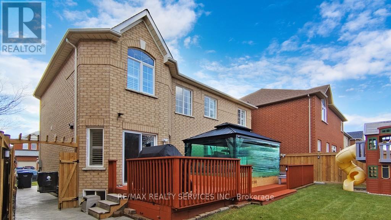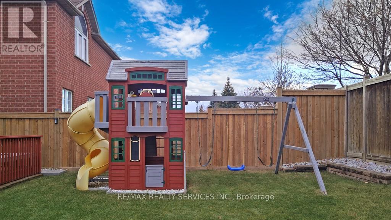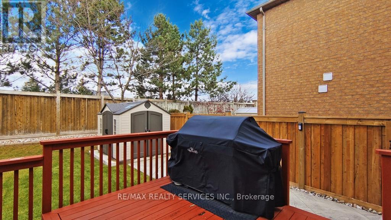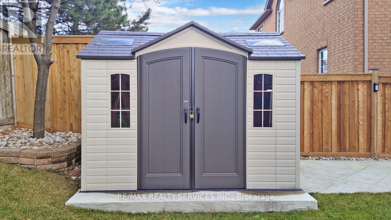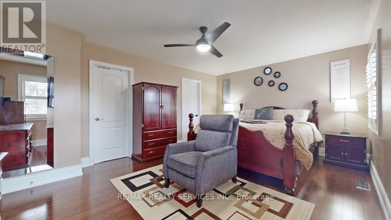103 Woodvalley Dr Brampton, Ontario L7A 2G1
$1,399,900
Stunning ""Rose haven"" Built Home on Premium Lot W/No Homes Behind. Fabulous Floor-Plan Features Large Modern Eat-In Kitchen W/Upgraded Maple Cabinetry, High-End S/S Appliances, Breakfast Bar, Ceramic B/S & Deep Pantry. Main Floor Principle Rooms Accented W/Hardwood Floors, Crown Molding & California Shutters Throughout. Family Room Includes Gas F/P & Pot Lights. Oak Staircase Leads To 4 Large Bedrooms Including Primary Equipped W/Renovated 5 pc Ensuite Retreat & Walk In Closet. Fully Renovated Common 3 pc Washroom. Pro-Finished Basement W/Open Concept Rec Room & Family Area, Custom Wet-Bar, Tiled Laundry Room & Cold Room. Beautiful Curb Appeal W/Professionally Stamped Concrete Private Double Driveway & Entrance. Large Fully Fenced Private Backyard Features Custom Deck, Gazebo, Shed & Children's Playset. Close to All Amenities. Offers Welcome Anytime! (id:46317)
Property Details
| MLS® Number | W8091678 |
| Property Type | Single Family |
| Community Name | Fletcher's Meadow |
| Amenities Near By | Hospital, Park, Schools |
| Community Features | Community Centre |
| Parking Space Total | 6 |
Building
| Bathroom Total | 4 |
| Bedrooms Above Ground | 4 |
| Bedrooms Total | 4 |
| Basement Development | Finished |
| Basement Type | Full (finished) |
| Construction Style Attachment | Detached |
| Cooling Type | Central Air Conditioning |
| Exterior Finish | Brick |
| Fireplace Present | Yes |
| Heating Fuel | Natural Gas |
| Heating Type | Forced Air |
| Stories Total | 2 |
| Type | House |
Parking
| Garage |
Land
| Acreage | No |
| Land Amenities | Hospital, Park, Schools |
| Size Irregular | 43.7 X 98.06 Ft ; Premium Lot/no Homes Behind |
| Size Total Text | 43.7 X 98.06 Ft ; Premium Lot/no Homes Behind |
Rooms
| Level | Type | Length | Width | Dimensions |
|---|---|---|---|---|
| Second Level | Primary Bedroom | 3.96 m | 5.49 m | 3.96 m x 5.49 m |
| Second Level | Bedroom 2 | 3.54 m | 3.54 m | 3.54 m x 3.54 m |
| Second Level | Bedroom 3 | 3.05 m | 3.54 m | 3.05 m x 3.54 m |
| Second Level | Bedroom 4 | 3.63 m | 3.05 m | 3.63 m x 3.05 m |
| Basement | Recreational, Games Room | Measurements not available | ||
| Basement | Other | Measurements not available | ||
| Main Level | Dining Room | 3.96 m | 3.54 m | 3.96 m x 3.54 m |
| Main Level | Kitchen | 2.74 m | 3.54 m | 2.74 m x 3.54 m |
| Main Level | Eating Area | 2.93 m | 3.54 m | 2.93 m x 3.54 m |
| Main Level | Family Room | 3.66 m | 5.61 m | 3.66 m x 5.61 m |
https://www.realtor.ca/real-estate/26549609/103-woodvalley-dr-brampton-fletchers-meadow


295 Queen St E, Suite B
Brampton, Ontario L6W 3R1
(905) 456-1000
(905) 456-8116

295 Queen Street East
Brampton, Ontario L6W 3R1
(905) 456-1000
(905) 456-1924
Interested?
Contact us for more information

