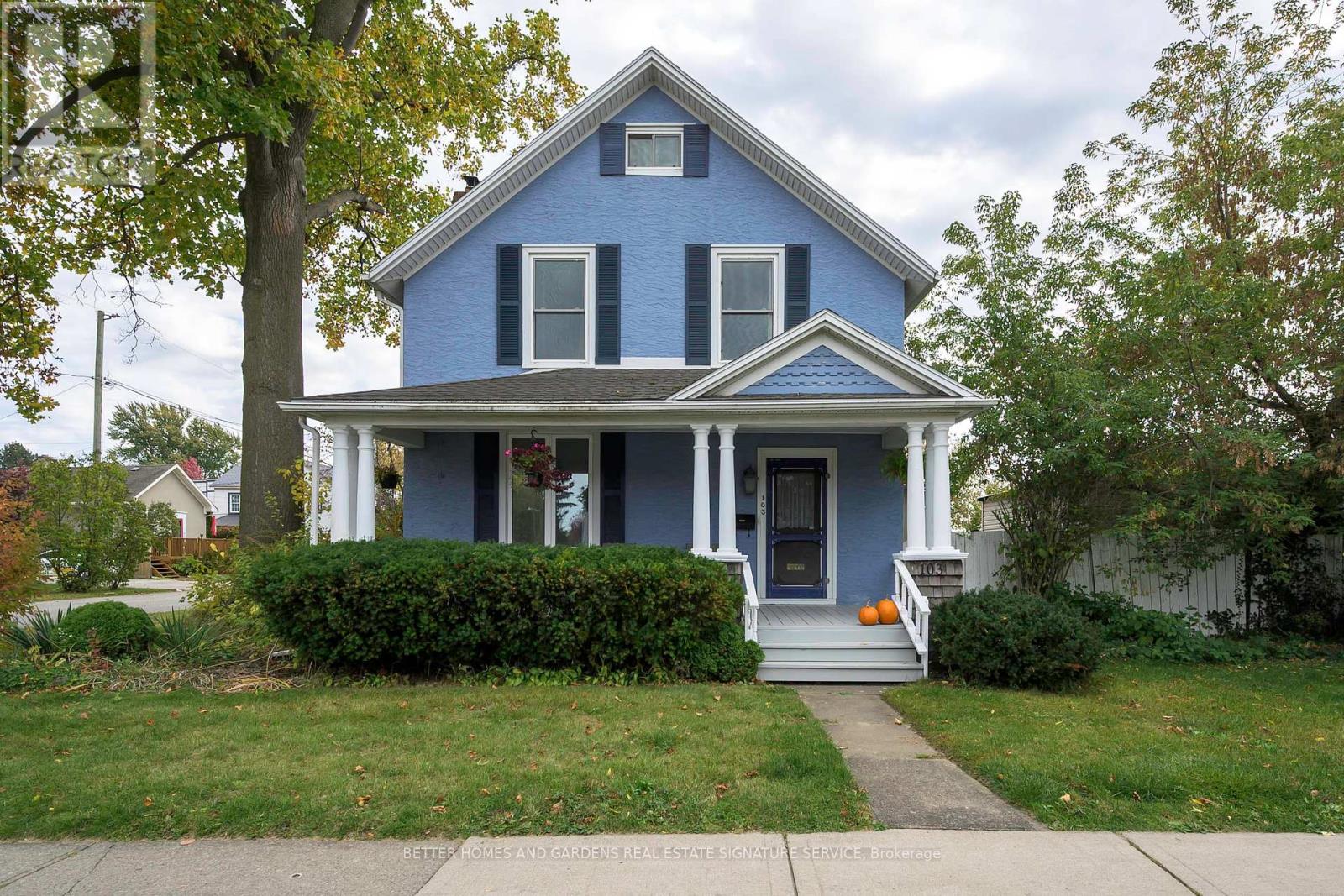103 Main St E St. Catharines, Ontario L2N 4V3
$773,000
Looking For A Unique Character Home? Check Out 103 Main Street In Beautiful, Sought After Port Dalhousie. This Property Boasts Many Unique Features Such As A Butler's Staircase, A Huge Warm Welcoming Foyer With Original Oak Staircase & Banister, To Name A Few. Laundry, Full Bathroom & Hardwood Throughout Main Floor. Second Level Has 4 Bedrooms & Another Full Bathroom. You'll Love The Proximity To Martindale Pond Near The Harbour & Lake Ontario. Throughout The Years This Homes Has Undergone Several Updates While Still Maintaining Traditional Charm & Uniqueness. The Huge Eat-In Kitchen Opens Out To Side & Rear Decks To Enjoy Your Morning Coffee Or Evening Glass Of Wine. Also Has A Covered Front Porch To Enjoy. Convenience Is A Key, Being Just A Short Walk To Marina, The Renowned Business District, Beaches, The Historic Carousel, & Variety Of Restaurants, Cafes, & Boutiques. Don't Miss Out On The Opportunity To Have A Port Dalhousie Address With All The Lifestyle Opportunities It Brings. (id:46317)
Property Details
| MLS® Number | X8080456 |
| Property Type | Single Family |
| Amenities Near By | Beach, Marina, Park, Public Transit |
| Parking Space Total | 3 |
Building
| Bathroom Total | 2 |
| Bedrooms Above Ground | 4 |
| Bedrooms Total | 4 |
| Basement Type | Partial |
| Construction Style Attachment | Detached |
| Cooling Type | Central Air Conditioning |
| Exterior Finish | Stucco |
| Fireplace Present | Yes |
| Heating Fuel | Natural Gas |
| Heating Type | Forced Air |
| Stories Total | 2 |
| Type | House |
Land
| Acreage | No |
| Land Amenities | Beach, Marina, Park, Public Transit |
| Size Irregular | 55 X 94 Ft |
| Size Total Text | 55 X 94 Ft |
| Surface Water | Lake/pond |
Rooms
| Level | Type | Length | Width | Dimensions |
|---|---|---|---|---|
| Second Level | Primary Bedroom | 3.09 m | 4.36 m | 3.09 m x 4.36 m |
| Second Level | Bedroom 2 | 3.31 m | 3.34 m | 3.31 m x 3.34 m |
| Second Level | Bedroom 3 | 3.07 m | 3.3 m | 3.07 m x 3.3 m |
| Second Level | Bedroom 4 | 3.08 m | 4.42 m | 3.08 m x 4.42 m |
| Third Level | Loft | 3.64 m | 8.97 m | 3.64 m x 8.97 m |
| Main Level | Eating Area | 3.88 m | 4.71 m | 3.88 m x 4.71 m |
| Main Level | Kitchen | 6.38 m | 3.04 m | 6.38 m x 3.04 m |
| Main Level | Den | 4.99 m | 4.37 m | 4.99 m x 4.37 m |
| Main Level | Dining Room | 3.06 m | 4.41 m | 3.06 m x 4.41 m |
| Main Level | Foyer | 2.94 m | 4.43 m | 2.94 m x 4.43 m |
| Main Level | Laundry Room | 3.02 m | 2.98 m | 3.02 m x 2.98 m |
| Main Level | Living Room | 3.97 m | 4.43 m | 3.97 m x 4.43 m |
Utilities
| Natural Gas | Installed |
https://www.realtor.ca/real-estate/26533433/103-main-st-e-st-catharines
Salesperson
(289) 214-4458
www.nellawillett.com
https://www.facebook.com/NellaWillettRealEstate/
https://twitter.com/nellawillett5
https://www.linkedin.com/in/nella-willett-3a3798a0/

186 Robert Speck Parkway
Mississauga, Ontario L4Z 3G1
(905) 896-4622
(905) 896-4621
www.ssbhg.ca
Interested?
Contact us for more information






































