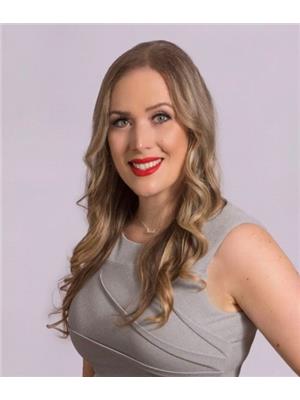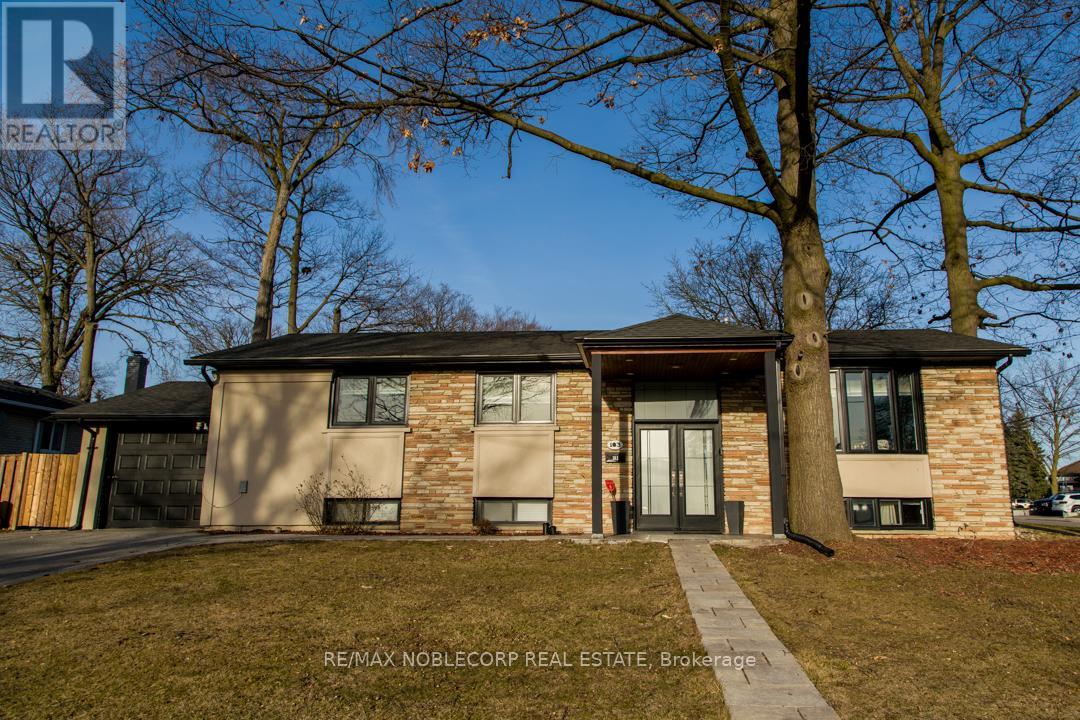103 Exbury Rd Toronto, Ontario M3M 1R3
5 Bedroom
2 Bathroom
Raised Bungalow
Central Air Conditioning
Forced Air
$1,230,000
Welcome to this charming raised bungalow nestled in a prime location on a dead end street. This home boasts a unique architectural design, featuring a main floor elevated above ground level, offering stunning views of the surrounding area. With its convenient layout and ample natural light, this property provides a cozy yet spacious living environment. Perfectly situated in a sought-after neighborhood, residents can enjoy easy access to local amenities, golf course, parks, hospital, HWY 400/401 and Yorkdale. (id:46317)
Property Details
| MLS® Number | W8122820 |
| Property Type | Single Family |
| Community Name | Downsview-Roding-CFB |
| Amenities Near By | Hospital, Park, Public Transit, Schools |
| Features | Cul-de-sac |
| Parking Space Total | 5 |
Building
| Bathroom Total | 2 |
| Bedrooms Above Ground | 3 |
| Bedrooms Below Ground | 2 |
| Bedrooms Total | 5 |
| Architectural Style | Raised Bungalow |
| Basement Development | Finished |
| Basement Features | Apartment In Basement |
| Basement Type | N/a (finished) |
| Construction Style Attachment | Detached |
| Cooling Type | Central Air Conditioning |
| Exterior Finish | Brick |
| Heating Fuel | Natural Gas |
| Heating Type | Forced Air |
| Stories Total | 1 |
| Type | House |
Parking
| Attached Garage |
Land
| Acreage | No |
| Land Amenities | Hospital, Park, Public Transit, Schools |
| Size Irregular | 100 X 60 Ft |
| Size Total Text | 100 X 60 Ft |
Rooms
| Level | Type | Length | Width | Dimensions |
|---|---|---|---|---|
| Lower Level | Recreational, Games Room | 7.77 m | 3.38 m | 7.77 m x 3.38 m |
| Lower Level | Kitchen | 4.1 m | 3.3 m | 4.1 m x 3.3 m |
| Lower Level | Bedroom | 3.43 m | 5.59 m | 3.43 m x 5.59 m |
| Lower Level | Bedroom | 2.97 m | 3.38 m | 2.97 m x 3.38 m |
| Lower Level | Laundry Room | 2.97 m | 3.38 m | 2.97 m x 3.38 m |
| Main Level | Kitchen | 5.49 m | 2.54 m | 5.49 m x 2.54 m |
| Main Level | Living Room | 4.78 m | 4.32 m | 4.78 m x 4.32 m |
| Main Level | Dining Room | 4.57 m | 2.7 m | 4.57 m x 2.7 m |
| Main Level | Primary Bedroom | 3.86 m | 3 m | 3.86 m x 3 m |
| Main Level | Bedroom 2 | 3.61 m | 2.7 m | 3.61 m x 2.7 m |
| Main Level | Bedroom 3 | 3.2 m | 3 m | 3.2 m x 3 m |
Utilities
| Sewer | Installed |
https://www.realtor.ca/real-estate/26594394/103-exbury-rd-toronto-downsview-roding-cfb

ANDREA MEJIA
Salesperson
(905) 856-6611
andreamejia.remaxnoblecorp.ca/
https://www.facebook.com/homesbydre1
Salesperson
(905) 856-6611
andreamejia.remaxnoblecorp.ca/
https://www.facebook.com/homesbydre1

RE/MAX NOBLECORP REAL ESTATE
3603 Langstaff Rd #14&15
Vaughan, Ontario L4K 9G7
3603 Langstaff Rd #14&15
Vaughan, Ontario L4K 9G7
(905) 856-6611
(905) 856-6232


RE/MAX NOBLECORP REAL ESTATE
3603 Langstaff Rd #14&15
Vaughan, Ontario L4K 9G7
3603 Langstaff Rd #14&15
Vaughan, Ontario L4K 9G7
(905) 856-6611
(905) 856-6232
Interested?
Contact us for more information

























