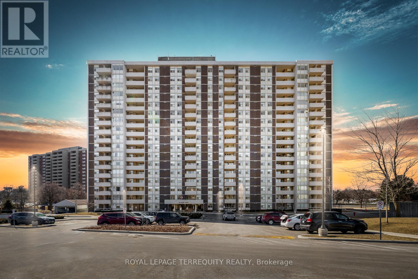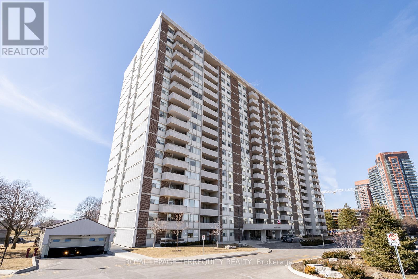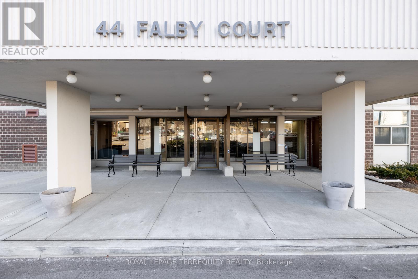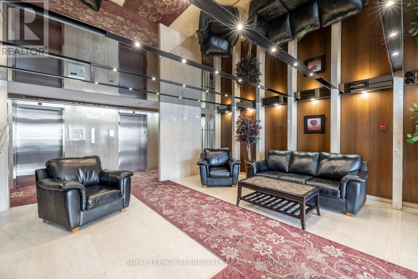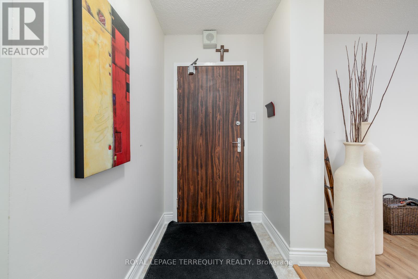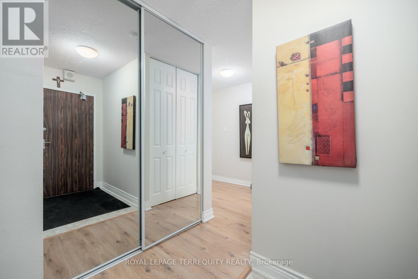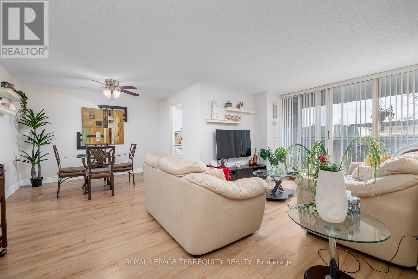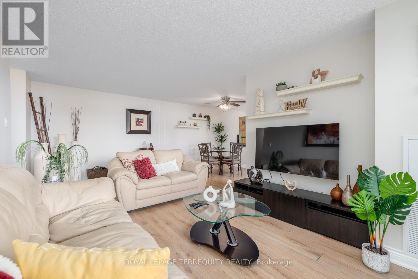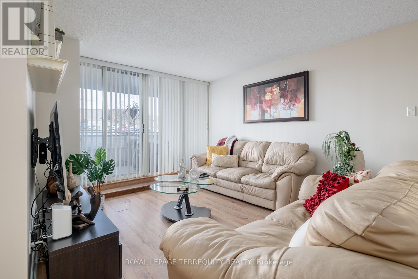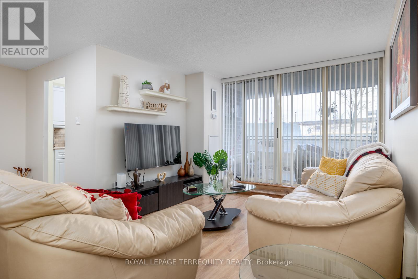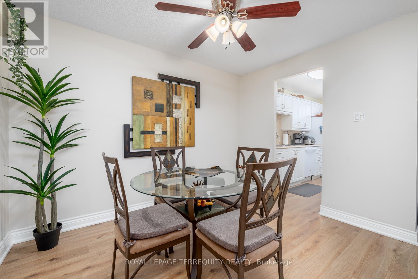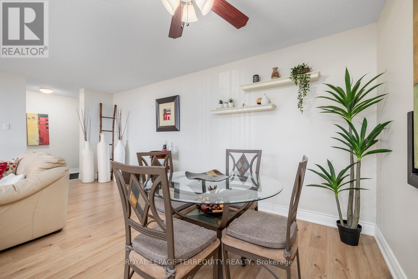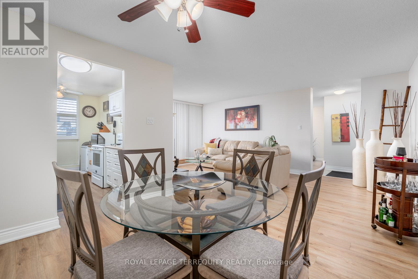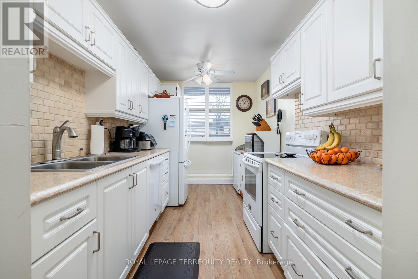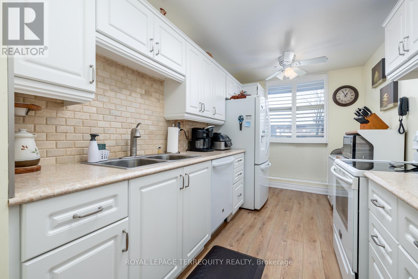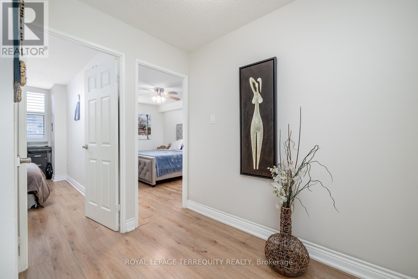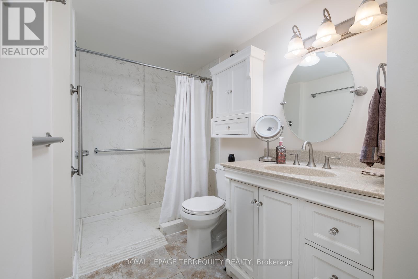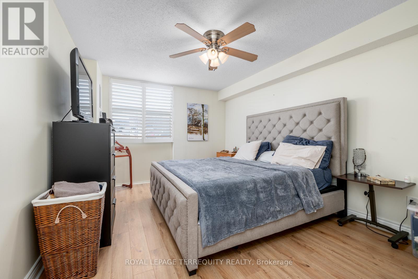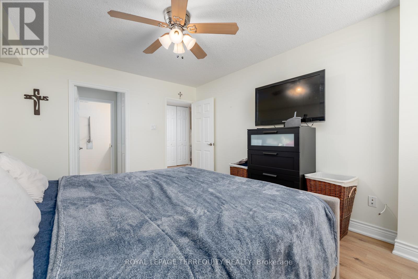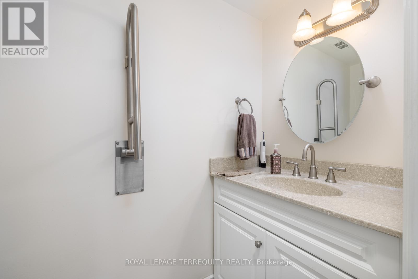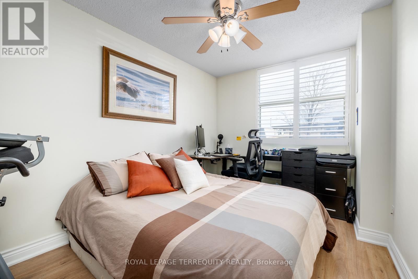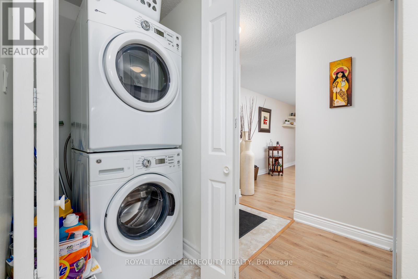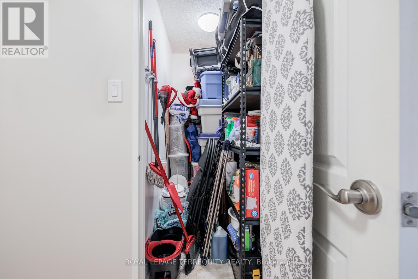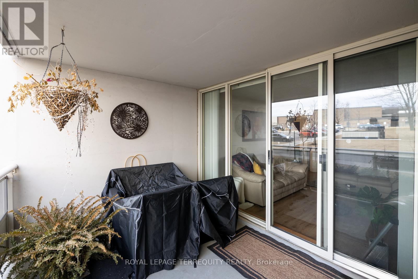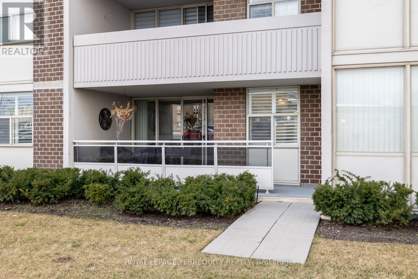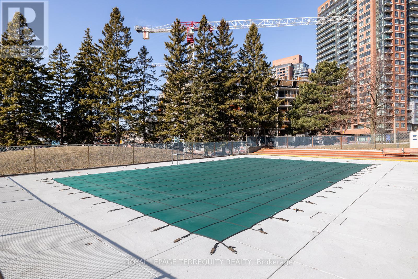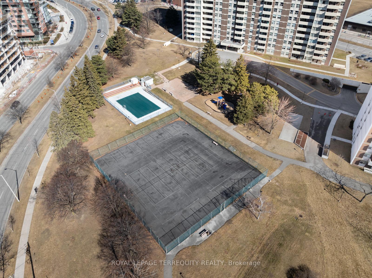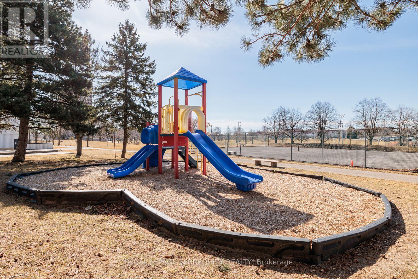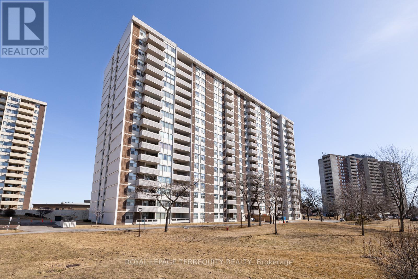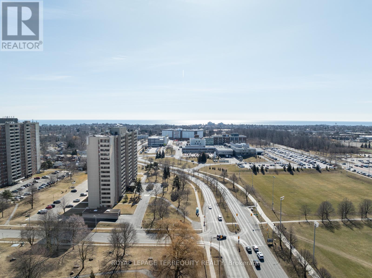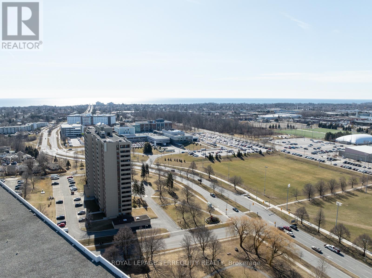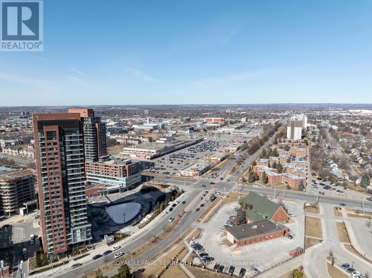#103 -44 Falby Crt Ajax, Ontario L1S 3L1
$649,000Maintenance,
$734.03 Monthly
Maintenance,
$734.03 MonthlyWelcome To 44 Falby Crt! This Rarely Offered Ground Floor Unit Is Renovated & Spans OVER 1,000 Square Feet & Is ABSOLUTELY PERFECT For Seniors & Retirees! This Unit Boasts A Number Of Notable Features Such As: Updated Vinyl Flooring & Neutral Paint Throughout, Updated Kitchen & Appliances, Large Windows Allowing Tons of Natural Light, Ensuite Stacked Laundry, Ensuite Storage (No Lugging Your Items Downstairs To A Locker), 2 Generously Sized Bedrooms, 1 Underground Parking Spot (No Clearing Snow Off Your Car In The Winter). Conveniently Outfitted With Support Bars In Both Bathrooms, A Roll In Shower, Widened Doorways Making It Wheelchair Accessible. Primary Bedroom Includes Space For A King Sized Bed, Double Closets, & A 2pc Bathroom. Enjoy Your Morning Coffee On Your Private Patio With Direct Access To The Visitor Parking Area!**** EXTRAS **** *Maintenance Fees Include ALL Utilities & Rogers Cable TV & Internet! Non Smoking Unit* Building Amenities Include: Gym, Sauna, Billiards Room, Party/ Meeting Room, Outdoor Pool, Tennis Court, Visitor Parking Etc. (id:46317)
Property Details
| MLS® Number | E8122872 |
| Property Type | Single Family |
| Community Name | South East |
| Amenities Near By | Hospital, Park, Place Of Worship, Public Transit, Schools |
| Community Features | Community Centre |
| Features | Balcony |
| Parking Space Total | 1 |
| Pool Type | Outdoor Pool |
| Structure | Tennis Court |
Building
| Bathroom Total | 2 |
| Bedrooms Above Ground | 2 |
| Bedrooms Total | 2 |
| Amenities | Sauna, Visitor Parking, Exercise Centre |
| Cooling Type | Central Air Conditioning |
| Exterior Finish | Brick |
| Heating Fuel | Electric |
| Heating Type | Forced Air |
| Type | Apartment |
Parking
| Visitor Parking |
Land
| Acreage | No |
| Land Amenities | Hospital, Park, Place Of Worship, Public Transit, Schools |
Rooms
| Level | Type | Length | Width | Dimensions |
|---|---|---|---|---|
| Main Level | Foyer | 2.68 m | 1.27 m | 2.68 m x 1.27 m |
| Main Level | Living Room | 3.37 m | 6.15 m | 3.37 m x 6.15 m |
| Main Level | Dining Room | 3.37 m | 2.52 m | 3.37 m x 2.52 m |
| Main Level | Kitchen | 4.21 m | 2.37 m | 4.21 m x 2.37 m |
| Main Level | Primary Bedroom | 3.36 m | 4.57 m | 3.36 m x 4.57 m |
| Main Level | Bedroom | 2.65 m | 4.56 m | 2.65 m x 4.56 m |
https://www.realtor.ca/real-estate/26594220/103-44-falby-crt-ajax-south-east

Broker
(647) 210-7421
www.brandonsinghrealestate.ca
https://www.facebook.com/brandonsinghrealestate/
https://twitter.com/soldwithbrandon
https://www.linkedin.com/in/brandonsinghrealestate/

3000 Garden St #101a
Whitby, Ontario L1R 2G6
(905) 493-5220
(905) 493-5221
Interested?
Contact us for more information

