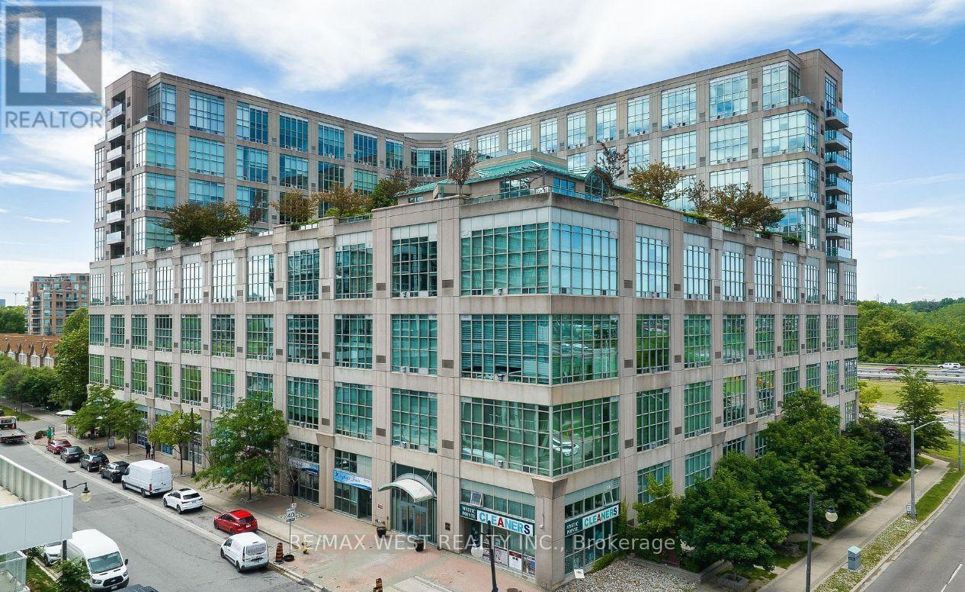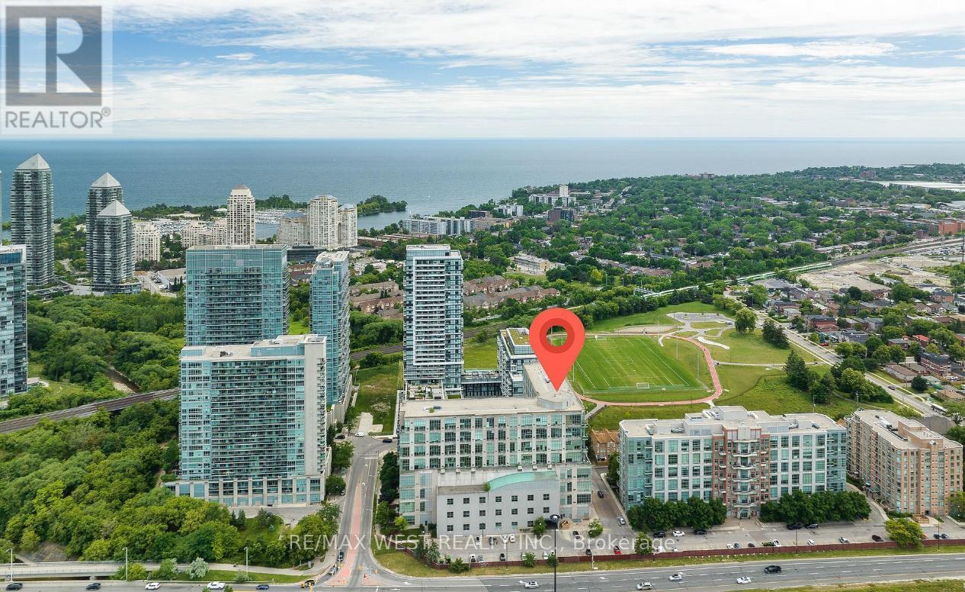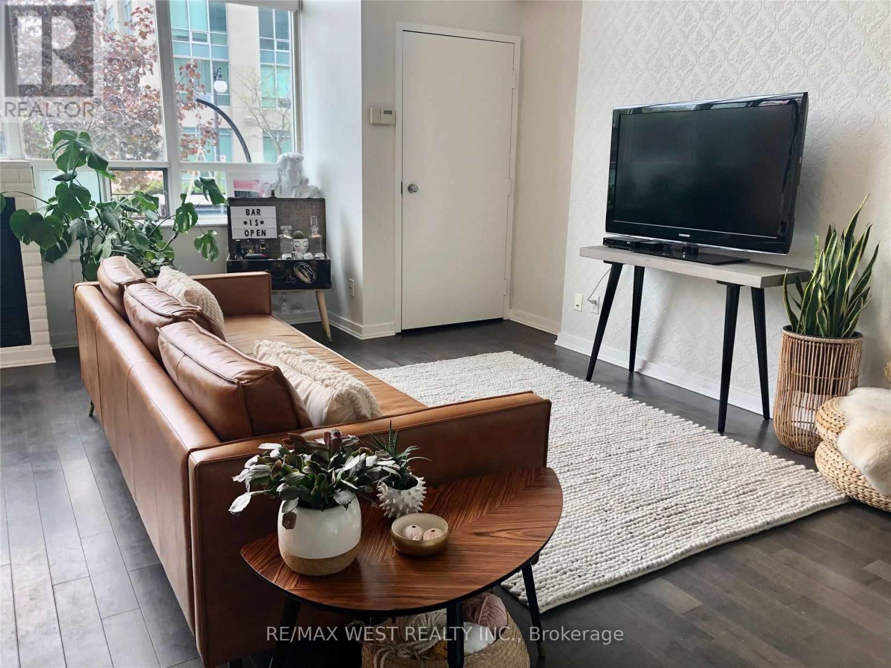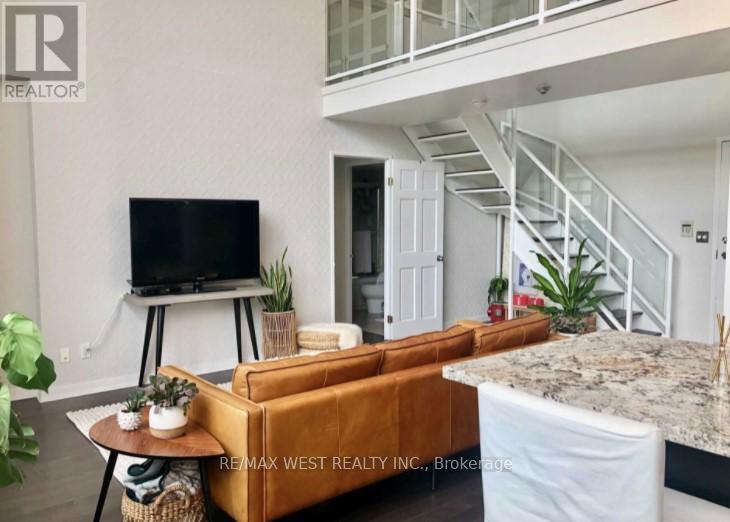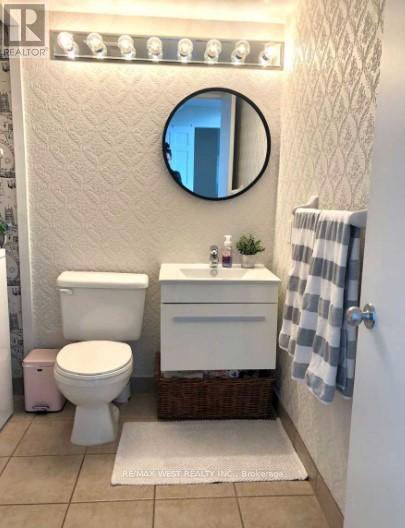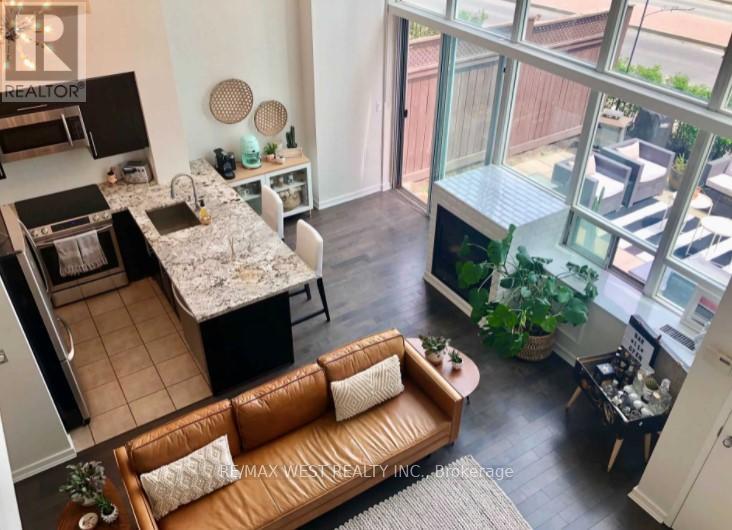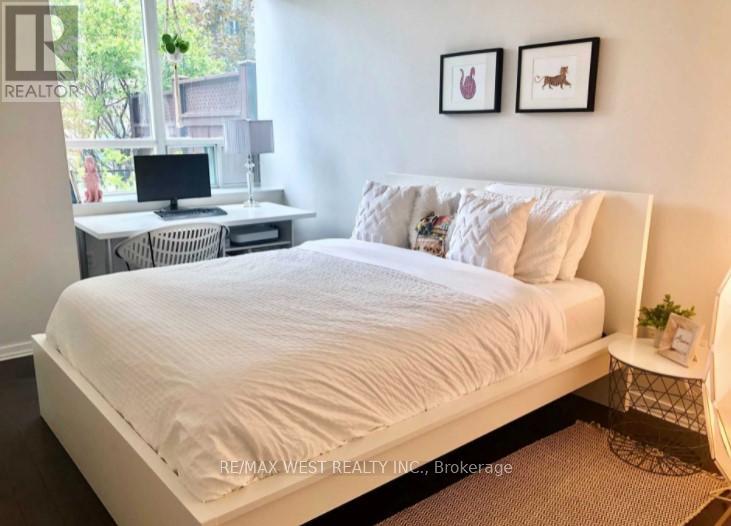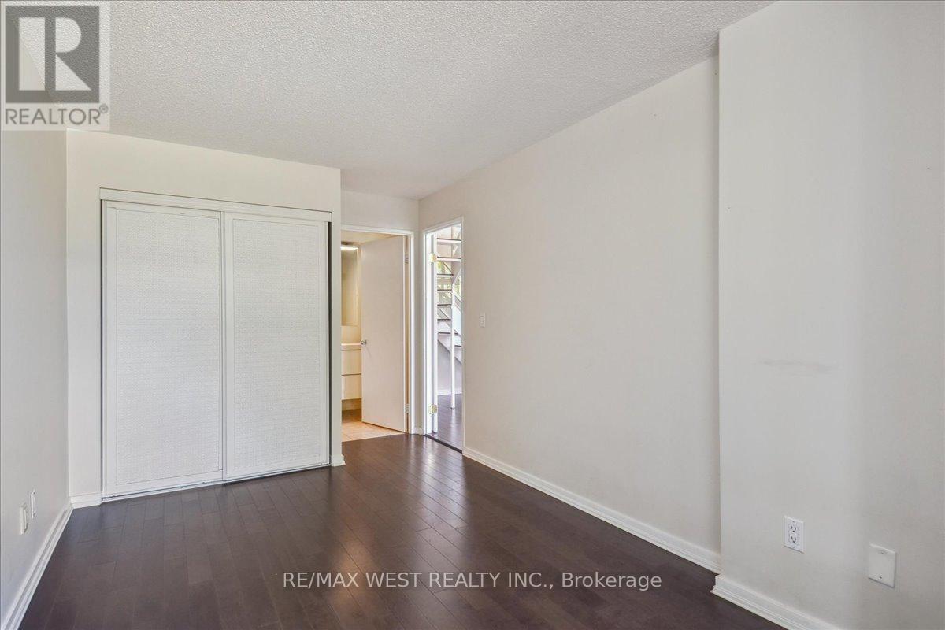#103 -300 Manitoba St Toronto, Ontario M8Y 4G6
3 Bedroom
2 Bathroom
Fireplace
Central Air Conditioning
Forced Air
Waterfront
$800,000Maintenance,
$1,135.47 Monthly
Maintenance,
$1,135.47 MonthlyStunning 2-storey Loft with Open Concept Living Space. 17 Ft. Ceilings & Lots of Natural Light from Wall of Windows. Huge Private Terrace with Gas BBQ hookup. Close to Waterfront Trails, Hwys, Parks & Restaurants. Tastefully designed with Lots of Space. 2 Generous Bedrooms, 1.5 Bathrooms, and a Large Den. Gas Fireplace in living area. 2 underground parking spaces (tandem) w/ Large Locker. Formerly the warehouse of the L.J. McGuinness Distillers. Pictures from prior to current tenant occupancy. (id:46317)
Property Details
| MLS® Number | W8159472 |
| Property Type | Single Family |
| Community Name | Mimico |
| Amenities Near By | Hospital, Park, Public Transit |
| Parking Space Total | 2 |
| Water Front Type | Waterfront |
Building
| Bathroom Total | 2 |
| Bedrooms Above Ground | 2 |
| Bedrooms Below Ground | 1 |
| Bedrooms Total | 3 |
| Amenities | Storage - Locker, Party Room, Security/concierge, Visitor Parking, Exercise Centre |
| Cooling Type | Central Air Conditioning |
| Exterior Finish | Brick |
| Fire Protection | Security Guard |
| Fireplace Present | Yes |
| Heating Fuel | Natural Gas |
| Heating Type | Forced Air |
| Type | Apartment |
Parking
| Visitor Parking |
Land
| Acreage | No |
| Land Amenities | Hospital, Park, Public Transit |
Rooms
| Level | Type | Length | Width | Dimensions |
|---|---|---|---|---|
| Main Level | Living Room | 6.17 m | 3.66 m | 6.17 m x 3.66 m |
| Main Level | Dining Room | 2.67 m | 2.57 m | 2.67 m x 2.57 m |
| Main Level | Kitchen | 3.2 m | 2.59 m | 3.2 m x 2.59 m |
| Main Level | Primary Bedroom | 4.88 m | 2.74 m | 4.88 m x 2.74 m |
| Main Level | Bedroom 2 | 7.16 m | 2.74 m | 7.16 m x 2.74 m |
| Main Level | Den | 3.05 m | 2.44 m | 3.05 m x 2.44 m |
https://www.realtor.ca/real-estate/26647877/103-300-manitoba-st-toronto-mimico

FRANK LEO
Broker
(416) 917-5466
(416) 917-5466
www.getleo.com/
https://www.facebook.com/frankleoandassociates/?view_public_for=387109904730705
https://twitter.com/GetLeoTeam
https://www.linkedin.com/in/frank-leo-a9770445/
https://www.youtube.com/embed/GnuC6hHH1cQ
Broker
(416) 917-5466
(416) 917-5466
www.getleo.com/
https://www.facebook.com/frankleoandassociates/?view_public_for=387109904730705
https://twitter.com/GetLeoTeam
https://www.linkedin.com/in/frank-leo-a9770445/
https://www.youtube.com/embed/GnuC6hHH1cQ

RE/MAX WEST REALTY INC.
2234 Bloor Street West, 104524
Toronto, Ontario M6S 1N6
2234 Bloor Street West, 104524
Toronto, Ontario M6S 1N6
(416) 760-0600
(416) 760-0900

RE/MAX WEST REALTY INC.
2234 Bloor Street West, 104524
Toronto, Ontario M6S 1N6
2234 Bloor Street West, 104524
Toronto, Ontario M6S 1N6
(416) 760-0600
(416) 760-0900
Interested?
Contact us for more information

