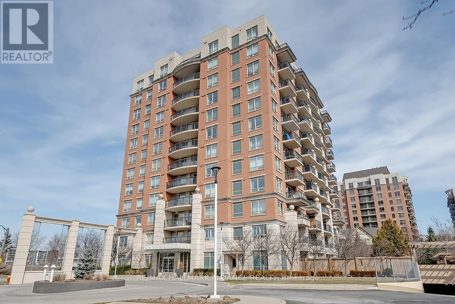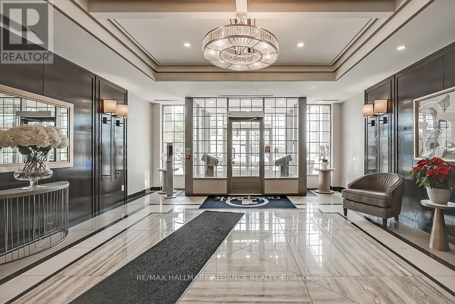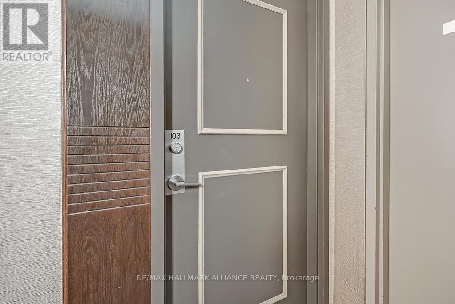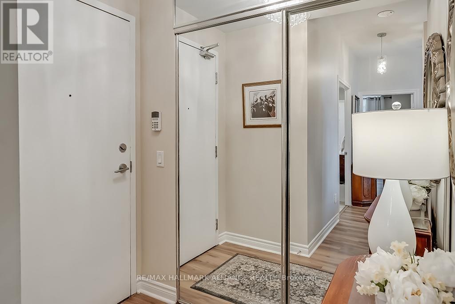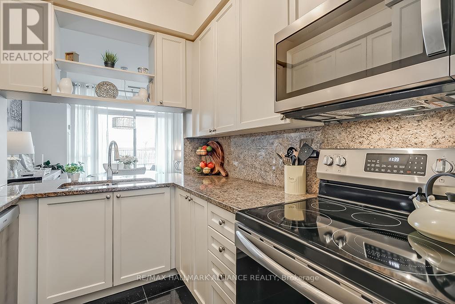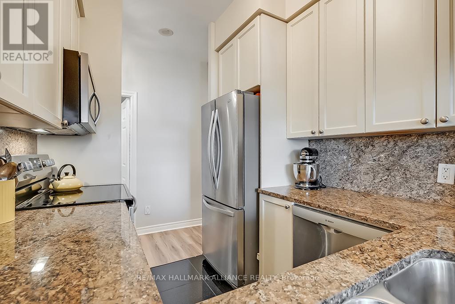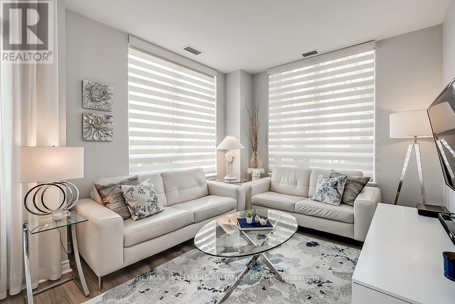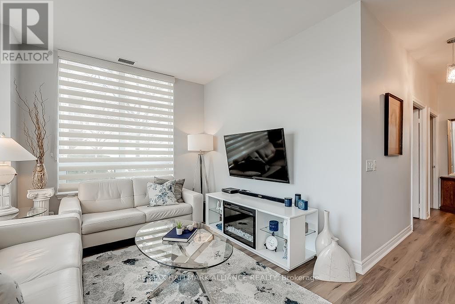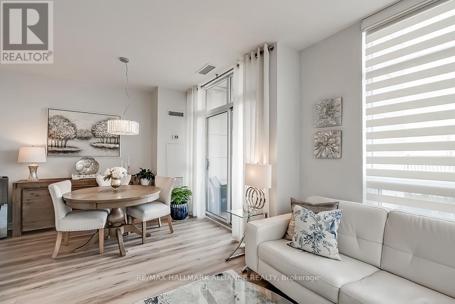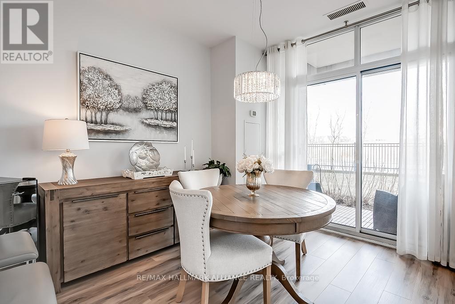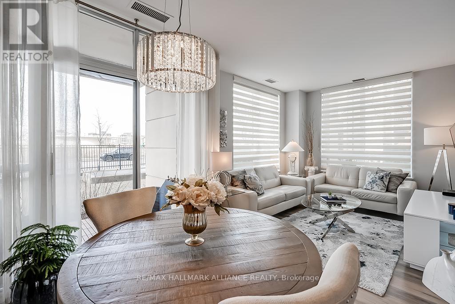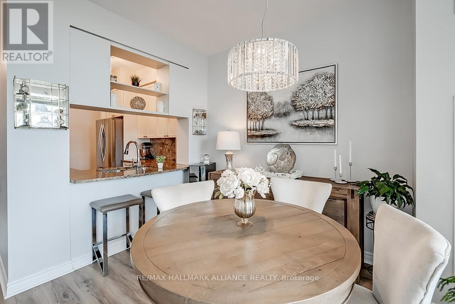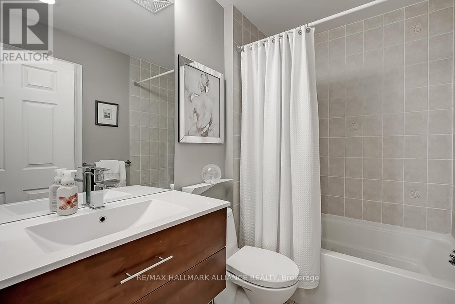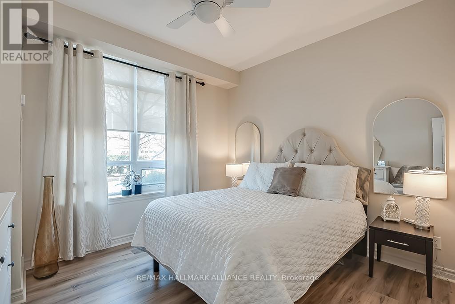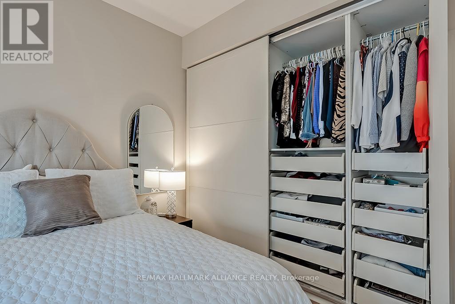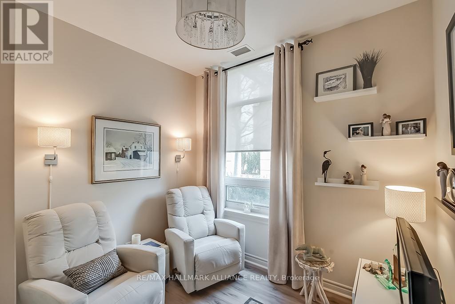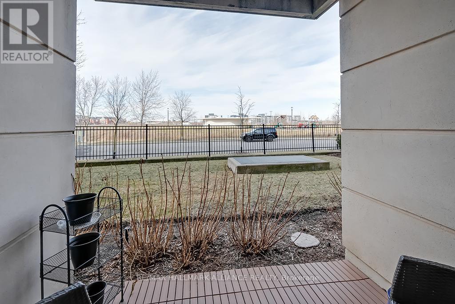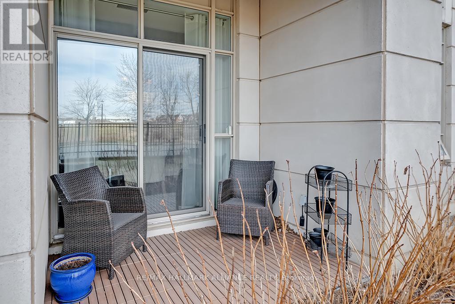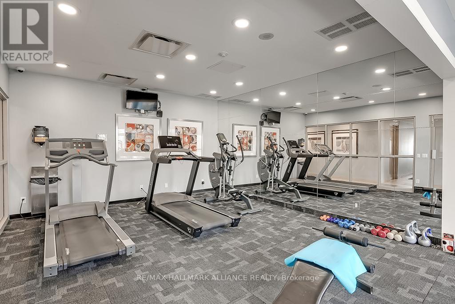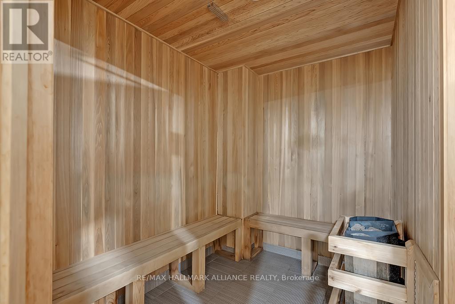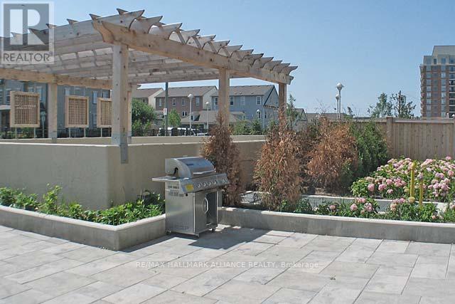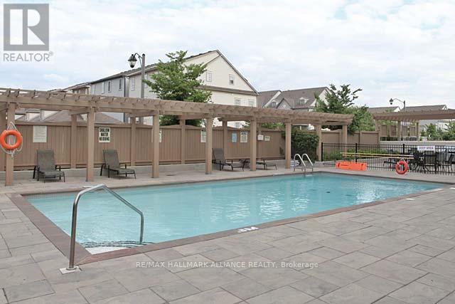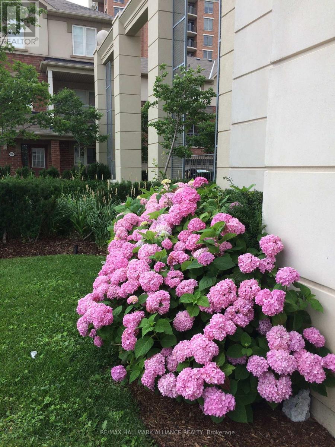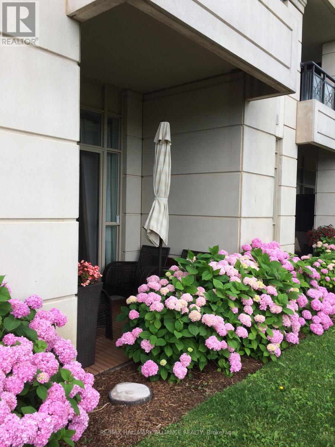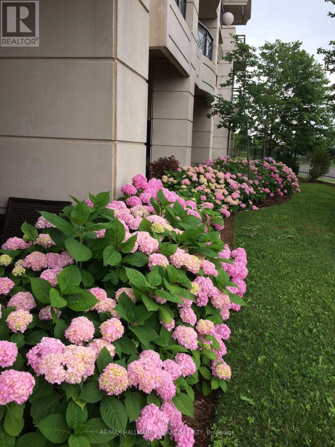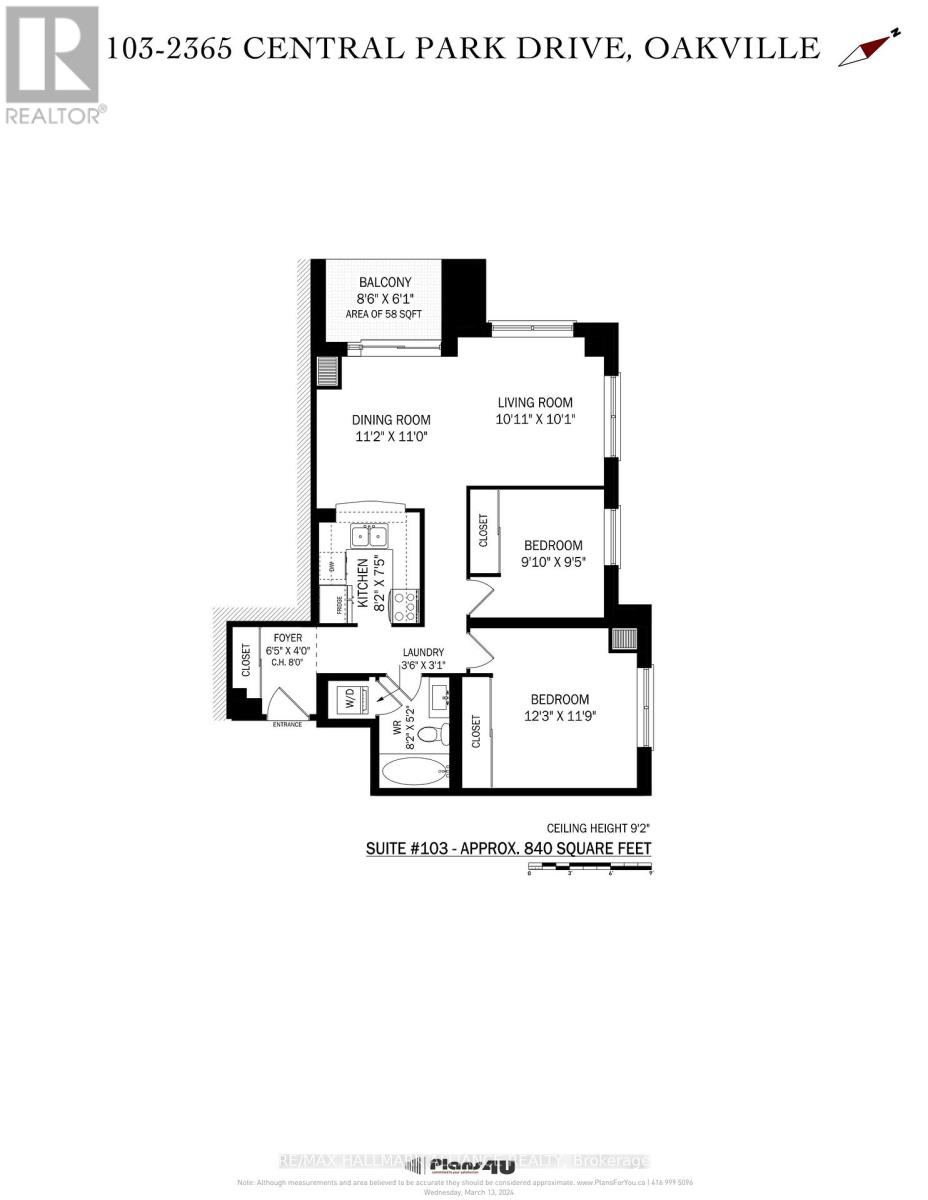#103 -2365 Central Park Dr Oakville, Ontario L6H 0C7
$729,900Maintenance,
$803 Monthly
Maintenance,
$803 MonthlyExperience luxury living in this sunning corner unit located in a beautiful 12-storey building in the trendy uptown area of Oakville. This 2-bed, 1-bath home offers 2 parking spaces for convenience. The open-concept layout features over 9ft ceilings & large windows flooding the space with light. Enjoy privacy on the main floor with a walkout to a patio with a composite deck overlooking the park with serene views. Premium features include luxury vinyl flooring, a galley kitchen with S/S appliances & granite countertops. Both bdrms have oversized windows, custom closets complete W/ drawers & shelving. The modern bthrm boasts a deep tub & upgraded fixture. Perks include ensuite laundry, elegant light fixtures & custom window treatments. With two parking spaces, a locker, and a terrace, plus amenities like an outdoor pool, BBQ, patio, sauna & gym, this property offers luxury living. Centrally located, it's walking distance to all amenities, promising an unparalleled lifestyle experience. (id:46317)
Property Details
| MLS® Number | W8144734 |
| Property Type | Single Family |
| Community Name | Uptown Core |
| Amenities Near By | Park, Place Of Worship, Public Transit, Schools |
| Community Features | Community Centre |
| Parking Space Total | 2 |
| Pool Type | Outdoor Pool |
Building
| Bathroom Total | 1 |
| Bedrooms Above Ground | 2 |
| Bedrooms Total | 2 |
| Amenities | Storage - Locker, Party Room, Sauna, Visitor Parking, Exercise Centre |
| Cooling Type | Central Air Conditioning |
| Exterior Finish | Brick, Stucco |
| Heating Fuel | Natural Gas |
| Heating Type | Forced Air |
| Type | Apartment |
Parking
| Visitor Parking |
Land
| Acreage | No |
| Land Amenities | Park, Place Of Worship, Public Transit, Schools |
Rooms
| Level | Type | Length | Width | Dimensions |
|---|---|---|---|---|
| Main Level | Foyer | 1.96 m | 1.22 m | 1.96 m x 1.22 m |
| Main Level | Bathroom | 2.49 m | 1.57 m | 2.49 m x 1.57 m |
| Main Level | Kitchen | 2.49 m | 2.26 m | 2.49 m x 2.26 m |
| Main Level | Dining Room | 3.4 m | 3.35 m | 3.4 m x 3.35 m |
| Main Level | Living Room | 3.33 m | 3.07 m | 3.33 m x 3.07 m |
| Main Level | Bedroom | 3 m | 2.87 m | 3 m x 2.87 m |
| Main Level | Bedroom | 3.73 m | 3.58 m | 3.73 m x 3.58 m |
https://www.realtor.ca/real-estate/26626403/103-2365-central-park-dr-oakville-uptown-core

516 Morrison Rd
Oakville, Ontario L6J 4K5
(905) 257-7500
Interested?
Contact us for more information

