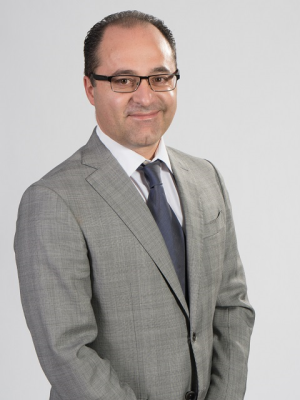#1026 -138 Bonis Ave Toronto, Ontario M1T 3V9
$938,888Maintenance,
$1,428.80 Monthly
Maintenance,
$1,428.80 MonthlyBright, spacious, well cared for and ready for move-in ** 1906 SF layout two bedrooms plus den (or 3rd Bed) AND open balcony with a bright south-east view ** Large dining and living areas** Full-size eat-in kitchen ** Sizeable laundry room with ample storage space ** Super-sized primary Br with 2 walk-in closets and a 4pc ensuite w/ Jacuzzi ** Second bedroom has access to the balcony ** Well maintained building with a grand 2-story beautifully decorated and inviting lobby, 24hr gate-house security, excellent multi-recreation facility, games room, guest suites, party room, outdoor relaxation garden, and more ** Located Adjacent to Agincourt mall and major shopping, library, golf course, public transportation ** Within minutes to Hwy 401, schools, Kennedy Commons, Scarborough Town Centre, and other amenities ** This is the one you've been looking for!**** EXTRAS **** ALL Furniture available (id:46317)
Property Details
| MLS® Number | E7284492 |
| Property Type | Single Family |
| Community Name | Tam O'Shanter-Sullivan |
| Amenities Near By | Public Transit, Schools |
| Community Features | Community Centre, School Bus |
| Features | Balcony |
| Parking Space Total | 1 |
| Pool Type | Outdoor Pool |
Building
| Bathroom Total | 2 |
| Bedrooms Above Ground | 2 |
| Bedrooms Below Ground | 1 |
| Bedrooms Total | 3 |
| Amenities | Storage - Locker, Party Room, Exercise Centre |
| Cooling Type | Central Air Conditioning |
| Exterior Finish | Concrete |
| Fire Protection | Security System |
| Fireplace Present | Yes |
| Heating Fuel | Natural Gas |
| Heating Type | Forced Air |
| Type | Apartment |
Land
| Acreage | No |
| Land Amenities | Public Transit, Schools |
Rooms
| Level | Type | Length | Width | Dimensions |
|---|---|---|---|---|
| Main Level | Kitchen | Measurements not available | ||
| Main Level | Living Room | Measurements not available | ||
| Main Level | Dining Room | Measurements not available | ||
| Main Level | Primary Bedroom | Measurements not available | ||
| Main Level | Bedroom 2 | Measurements not available | ||
| Main Level | Bedroom 3 | Measurements not available | ||
| Main Level | Laundry Room | Measurements not available |
https://www.realtor.ca/real-estate/26261740/1026-138-bonis-ave-toronto-tam-oshanter-sullivan

Salesperson
(416) 987-8000

9100 Jane St Bldg L #77
Vaughan, Ontario L4K 0A4
(416) 987-8000
(416) 987-8001
Interested?
Contact us for more information






































