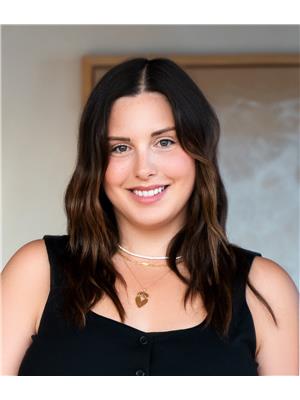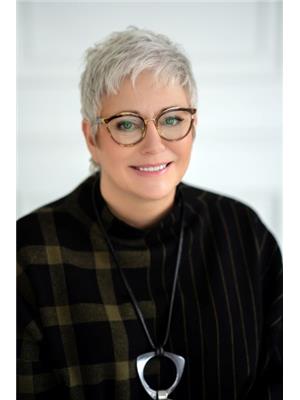102 Third St Toronto, Ontario M8V 2X9
$899,900
She's 1,2,3 times a Lady on Third! Say Hello to this beautiful brick bungalow just two blocks from the water. Hardwood floor throughout main floor, recently updated bathroom, stainless steel appliances, and the perfect triangle set up in the kitchen for any home chef.Open concept living/dining/kitchen. Finished Basement with laminate plank flooring, pot lights, large rec. room, complete with bar, wine fridge, and bar sink.3rdBedroom in basement with tons of natural light. Separate side entrance ideal for nanny/in-law suite. Large backyard with composite deck and built-in planters! Backyard ""SHRED SHED"" or could be used as an office or workshop with full electrical and heat. * Pre-list Home Inspection Available***** EXTRAS **** Close to downtown, Lake Ontario, parks, schools, rec. centre, shops, TTC and so much more! You don't want to miss this one! (id:46317)
Property Details
| MLS® Number | W8154294 |
| Property Type | Single Family |
| Community Name | New Toronto |
| Amenities Near By | Park, Public Transit, Schools |
| Community Features | Community Centre |
| Parking Space Total | 2 |
Building
| Bathroom Total | 2 |
| Bedrooms Above Ground | 2 |
| Bedrooms Below Ground | 1 |
| Bedrooms Total | 3 |
| Architectural Style | Bungalow |
| Basement Development | Finished |
| Basement Features | Separate Entrance |
| Basement Type | N/a (finished) |
| Construction Style Attachment | Detached |
| Cooling Type | Central Air Conditioning |
| Exterior Finish | Brick |
| Fireplace Present | Yes |
| Heating Fuel | Natural Gas |
| Heating Type | Forced Air |
| Stories Total | 1 |
| Type | House |
Land
| Acreage | No |
| Land Amenities | Park, Public Transit, Schools |
| Size Irregular | 30 X 118 Ft |
| Size Total Text | 30 X 118 Ft |
| Surface Water | Lake/pond |
Rooms
| Level | Type | Length | Width | Dimensions |
|---|---|---|---|---|
| Lower Level | Recreational, Games Room | 6.67 m | 5.78 m | 6.67 m x 5.78 m |
| Lower Level | Bedroom 3 | 3.45 m | 2.84 m | 3.45 m x 2.84 m |
| Lower Level | Laundry Room | 3.23 m | 1.44 m | 3.23 m x 1.44 m |
| Main Level | Living Room | 4.92 m | 3.58 m | 4.92 m x 3.58 m |
| Main Level | Dining Room | 3.55 m | 3 m | 3.55 m x 3 m |
| Main Level | Kitchen | 3.87 m | 2.65 m | 3.87 m x 2.65 m |
| Main Level | Primary Bedroom | 3.58 m | 2.82 m | 3.58 m x 2.82 m |
| Main Level | Bedroom 2 | 2.75 m | 2.36 m | 2.75 m x 2.36 m |
https://www.realtor.ca/real-estate/26640828/102-third-st-toronto-new-toronto

Broker
(416) 443-0300

8 Sampson Mews Suite 201
Toronto, Ontario M3C 0H5
(416) 443-0300
(416) 443-8619

Salesperson
(416) 230-5800
www.thelynngroup.ca
https://www.facebook.com/thelynngroupTO/
www.linkedin.com/in/thelynngroupTO

8 Sampson Mews Suite 201
Toronto, Ontario M3C 0H5
(416) 443-0300
(416) 443-8619
Interested?
Contact us for more information










































