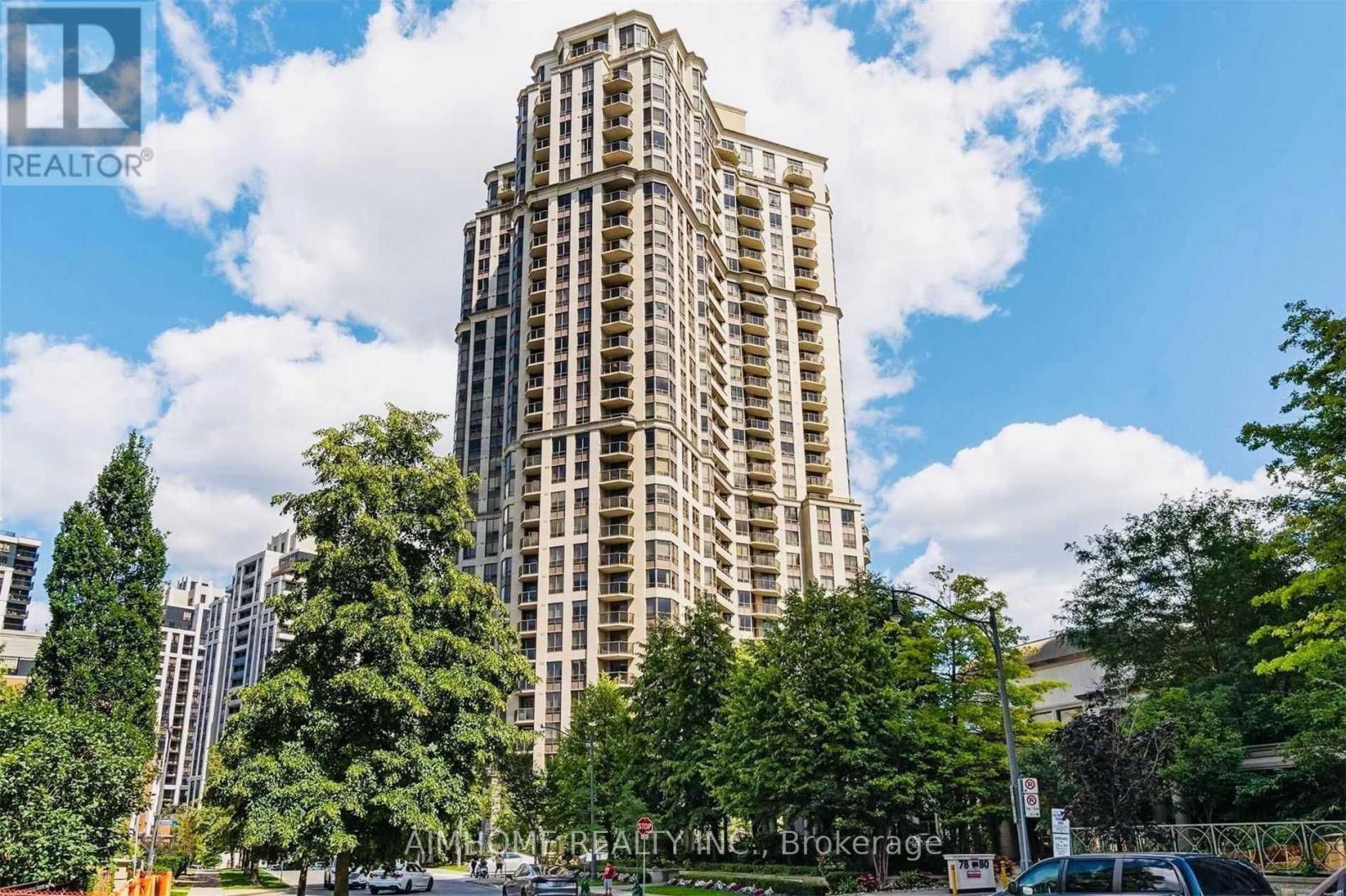#1019 -80 Harrison Garden Blvd Toronto, Ontario M2N 7E3
$3,300 Monthly
Luxury 2 Bed, 2 Bath Unit At Tridel Condo By Yonge & Sheppard. Perfect Floor Plan With Split Bedrooms, Open Concept Living/Dining And Kitchen! Large Balcony With Unobstructed Panoramic Views! Stainless Steel Appliances , Granite Counter Tops & new Floors (2024), new washer & dryer (2024),new printing walls , Includes One Parking And One Locker! Recreation Amenities Include: Indoor Pool, Sauna, Gym, Tennis, Bowling, Virtual Golf, Billiards, Bbq Gazebo & More. Great Location Walk To Subway, Ttc, Shopping, Restaurants, Movie, Etc.**** EXTRAS **** Stainless Steel Fridge, Stove, Dishwasher, Range Hood Microwave, Washer And Dryer, All Elfs. (id:46317)
Property Details
| MLS® Number | C8159810 |
| Property Type | Single Family |
| Community Name | Willowdale East |
| Amenities Near By | Park, Public Transit, Schools |
| Features | Balcony |
| Parking Space Total | 1 |
| Pool Type | Indoor Pool |
| Structure | Tennis Court |
Building
| Bathroom Total | 2 |
| Bedrooms Above Ground | 2 |
| Bedrooms Total | 2 |
| Amenities | Storage - Locker, Security/concierge, Visitor Parking, Exercise Centre |
| Cooling Type | Central Air Conditioning |
| Exterior Finish | Brick, Concrete |
| Fire Protection | Security Guard |
| Heating Fuel | Natural Gas |
| Heating Type | Forced Air |
| Type | Apartment |
Parking
| Visitor Parking |
Land
| Acreage | No |
| Land Amenities | Park, Public Transit, Schools |
Rooms
| Level | Type | Length | Width | Dimensions |
|---|---|---|---|---|
| Ground Level | Living Room | 4.63 m | 3.93 m | 4.63 m x 3.93 m |
| Ground Level | Dining Room | 4.63 m | 3.93 m | 4.63 m x 3.93 m |
| Ground Level | Kitchen | 3.3 m | 2.42 m | 3.3 m x 2.42 m |
| Ground Level | Primary Bedroom | 4.54 m | 3.03 m | 4.54 m x 3.03 m |
| Ground Level | Bedroom 2 | 3.9 m | 2.72 m | 3.9 m x 2.72 m |
https://www.realtor.ca/real-estate/26647774/1019-80-harrison-garden-blvd-toronto-willowdale-east
Salesperson
(416) 490-0880

2175 Sheppard Ave E. Suite 106
Toronto, Ontario M2J 1W8
(416) 490-0880
(416) 490-8850
Interested?
Contact us for more information














