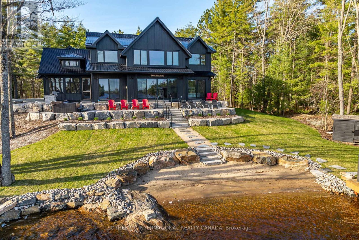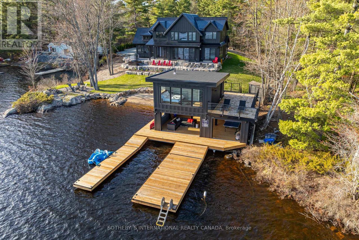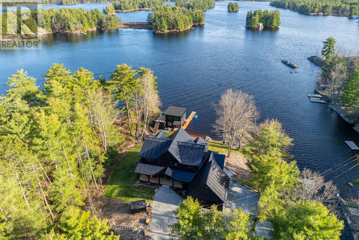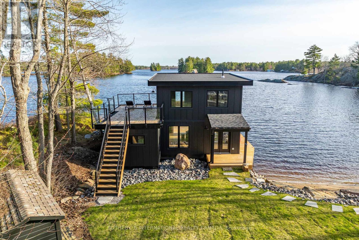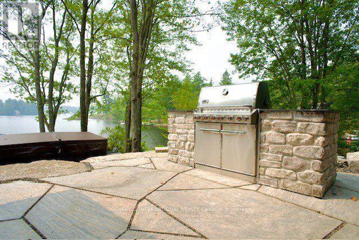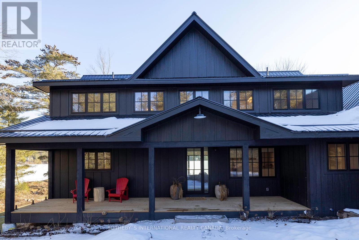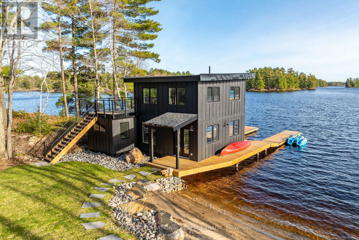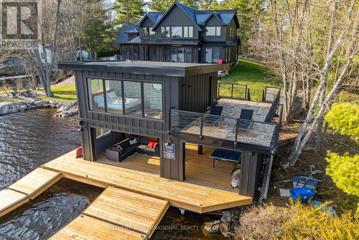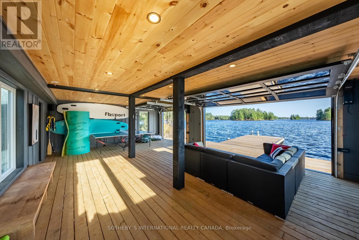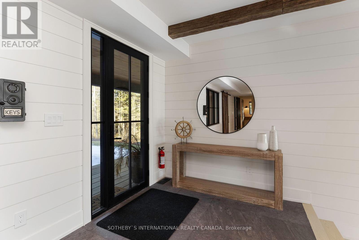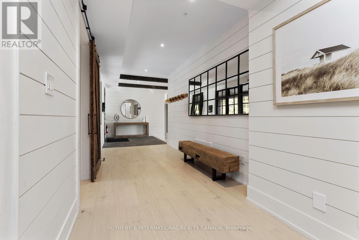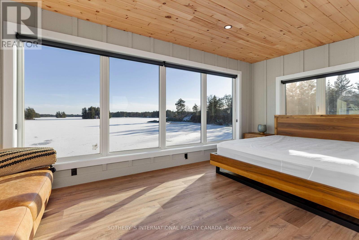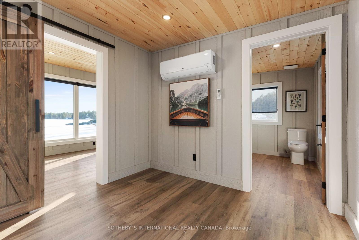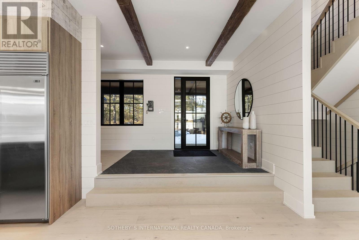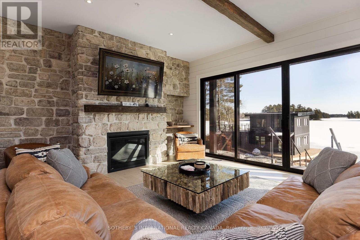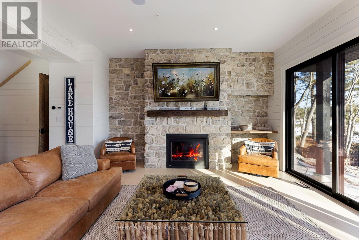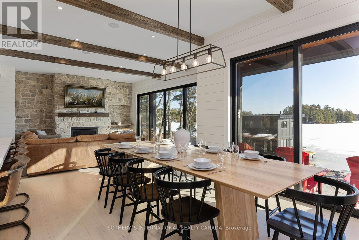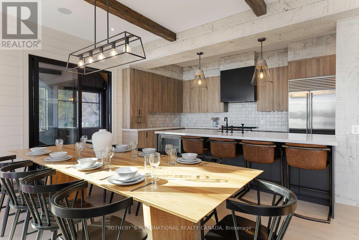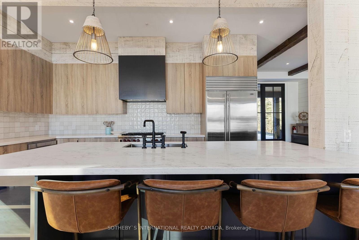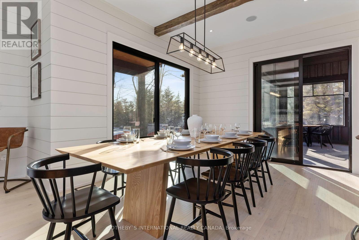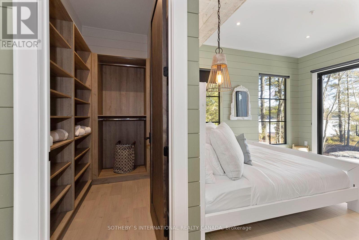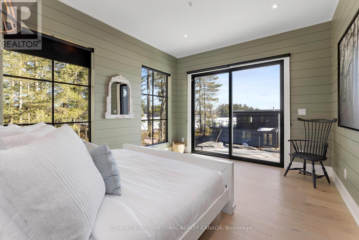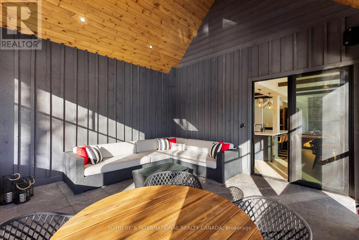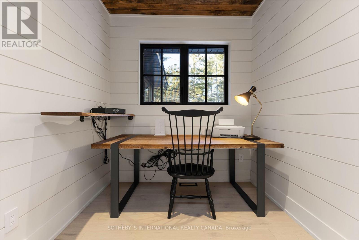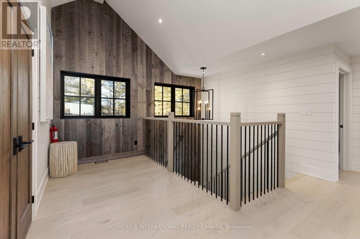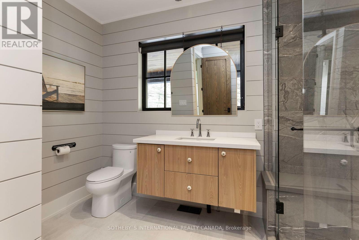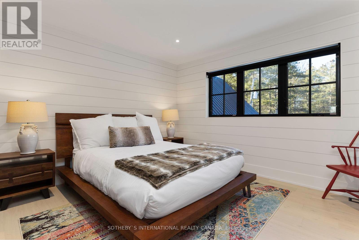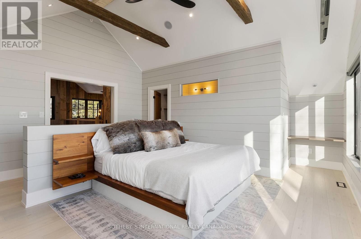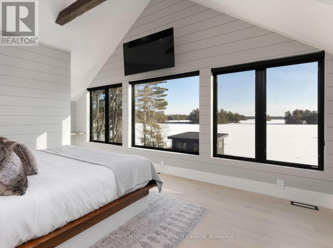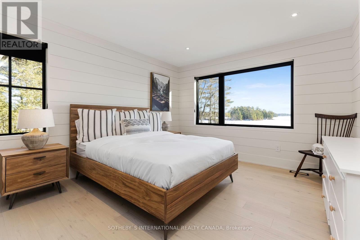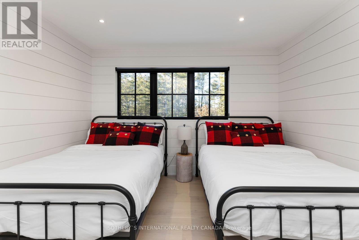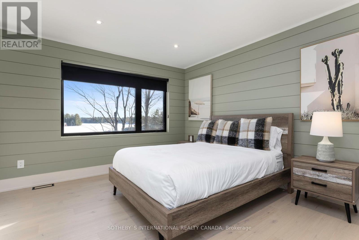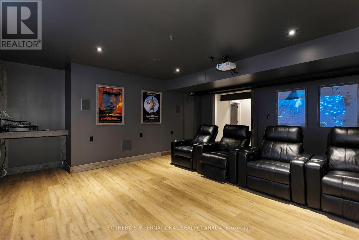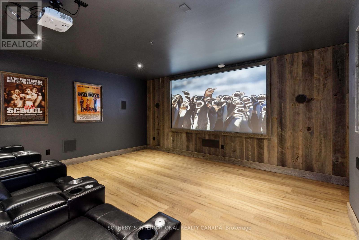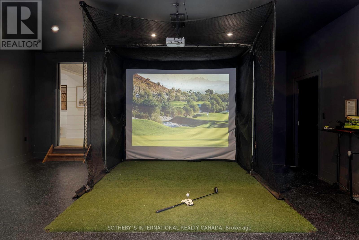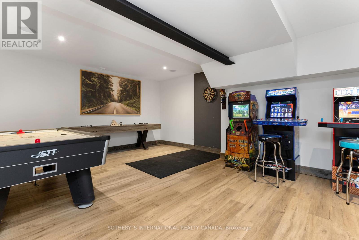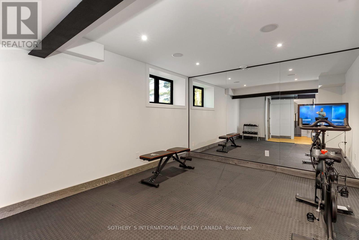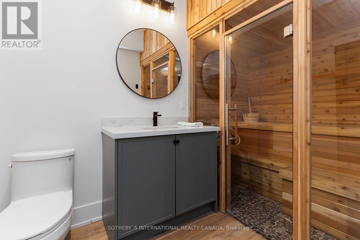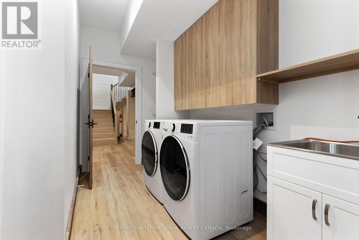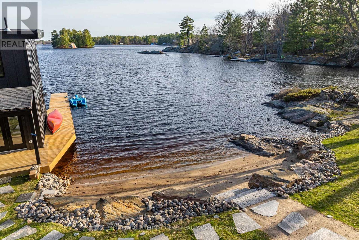1016 Oak Rd Gravenhurst, Ontario P0G 1G0
$4,900,000
Kahshe Lake Beach House! Modern custom built South Muskoka lakehouse with sand beach, shoreside bunkie, & stunning long lake views! Located just 1.5 hours from the GTA, this spectacular 6 bed 4 bath cottage has refined furnishings, elegant finishes, a Great Rm with stone fireplace, 3 season screened Muskoka porch, a massive chefs kitchen with SubZero fridge, 2 dishwashers and a Wolf range. Other amazing features include gym, theatre room, games room, golf simulator, sauna & hot tub plus lakeside boathouse bedroom.Top this off with exceptional exterior landscaping featuring an outdoor stone patio on a generous 1 acre level lot that boasts 312 ft of sunny south views, private sand beach + a converted boathouse that acts as a lakeside chill lounge. This dream cottage is for the family that wants it all but does not want to drive more than 1.5 hours to get there! A turnkey offering with an established rental franchise and flexible closing! Enjoy your summer at Kahshe lake in 2024. (id:46317)
Property Details
| MLS® Number | X8120798 |
| Property Type | Single Family |
| Amenities Near By | Beach, Marina |
| Features | Recreational |
| Parking Space Total | 8 |
| Water Front Type | Waterfront |
Building
| Bathroom Total | 5 |
| Bedrooms Above Ground | 6 |
| Bedrooms Total | 6 |
| Basement Development | Finished |
| Basement Type | Full (finished) |
| Construction Style Attachment | Detached |
| Cooling Type | Central Air Conditioning |
| Fireplace Present | Yes |
| Heating Fuel | Propane |
| Heating Type | Forced Air |
| Stories Total | 2 |
| Type | House |
Parking
| Attached Garage |
Land
| Acreage | No |
| Land Amenities | Beach, Marina |
| Sewer | Septic System |
| Size Irregular | 310 X 240 Acre ; Irregular |
| Size Total Text | 310 X 240 Acre ; Irregular|1/2 - 1.99 Acres |
| Surface Water | Lake/pond |
Rooms
| Level | Type | Length | Width | Dimensions |
|---|---|---|---|---|
| Second Level | Bedroom 2 | Measurements not available | ||
| Second Level | Bedroom 3 | Measurements not available | ||
| Second Level | Bedroom 4 | Measurements not available | ||
| Second Level | Bedroom 5 | Measurements not available | ||
| Basement | Media | Measurements not available | ||
| Basement | Exercise Room | Measurements not available | ||
| Main Level | Living Room | Measurements not available | ||
| Main Level | Dining Room | Measurements not available | ||
| Main Level | Sunroom | Measurements not available | ||
| Main Level | Kitchen | Measurements not available | ||
| Main Level | Bedroom | Measurements not available | ||
| Main Level | Office | Measurements not available |
Utilities
| Electricity | Installed |
https://www.realtor.ca/real-estate/26591762/1016-oak-rd-gravenhurst
Salesperson
(416) 624-9948
(877) 615-2537
www.maryrosecoleman.com/
https://www.facebook.com/Maryrose-Coleman-Sales-Representative-Sothebys-International-Realty-2825385
https://ca.linkedin.com/in/maryrose-coleman-a9127b24

1867 Yonge Street Ste 100
Toronto, Ontario M4S 1Y5
(416) 960-9995
(416) 960-3222
www.sothebysrealty.ca
Broker
(416) 856-6666

1867 Yonge Street Ste 100
Toronto, Ontario M4S 1Y5
(416) 960-9995
(416) 960-3222
www.sothebysrealty.ca
Interested?
Contact us for more information

