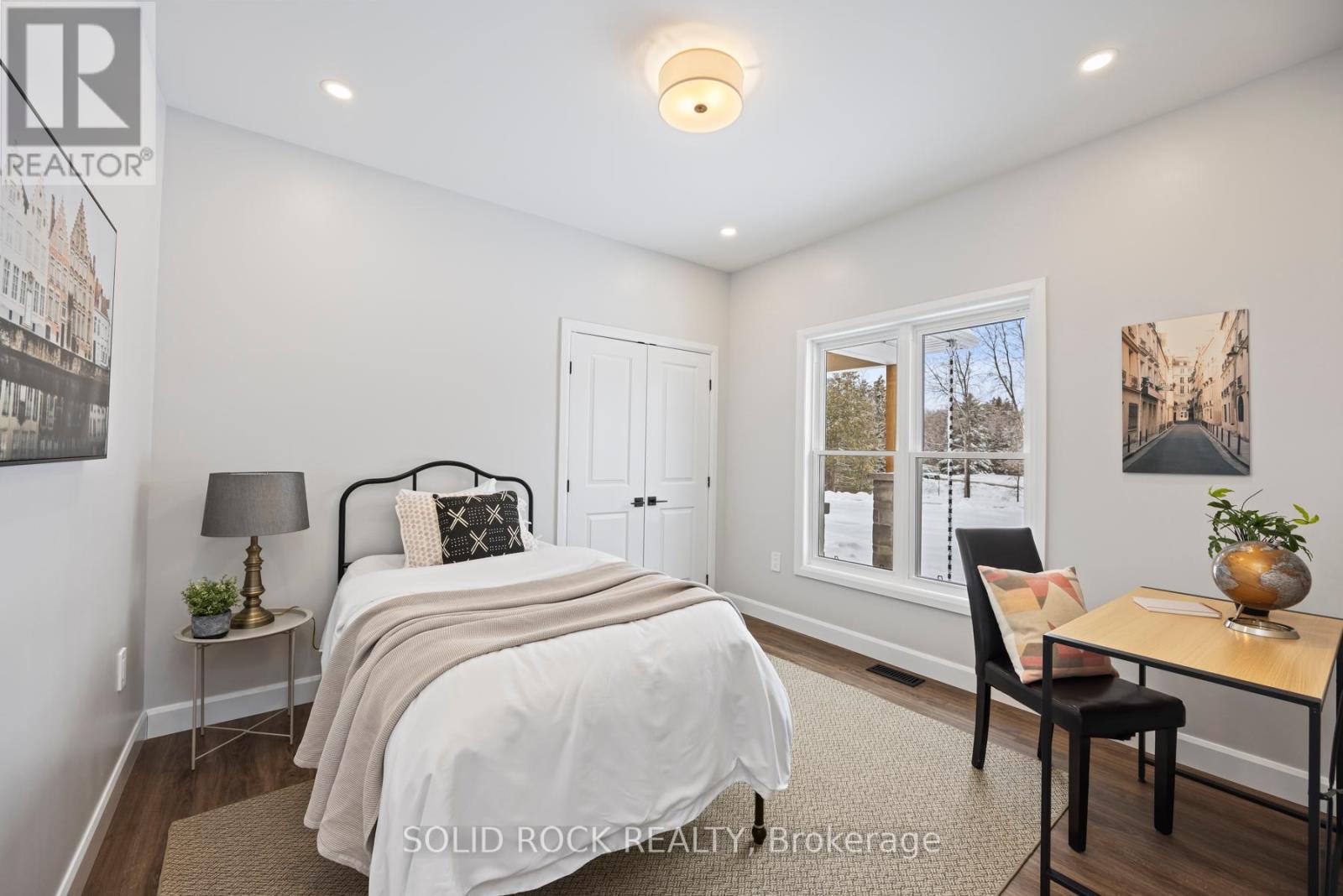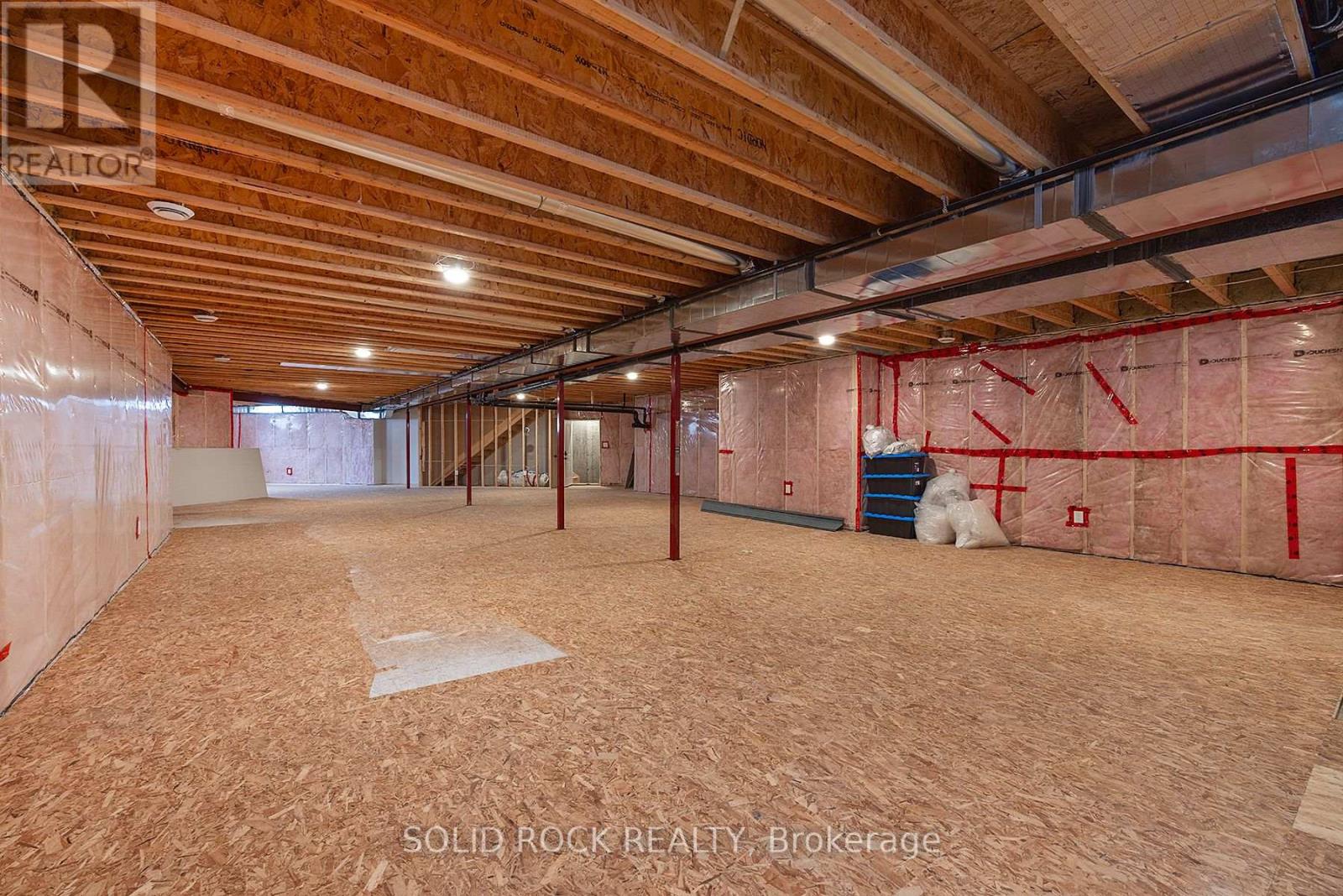1016 Cedarwoods Dr South Frontenac, Ontario K0H 2W0
$1,499,000
This Executive Bungalow, on a 1.99-acre lot, combines serenity & sophistication, w/ over 2600sqft of meticulously crafted living space. Bathed in natural light, with two living rooms, an office, a dining area adjacent to a beverage bar, & two walk-outs leading to a 500sqft deck w/ a knotty-pine ceiling. A chef-worthy kitchen features custom cabinetry, top-tier built-in appliances, imported maintenance-free porcelain countertops, & Italian backsplash. Unwind by the double-sided fireplace & retire to the primary bedroom, with custom walk-in closet and an ensuite with high-end finishes. Two additional bedrooms & a full bath offer, each appointed w/ upscale lighting,soundproofing, & auto-on closet lights. A 3-car garage accommodates all your on-road and off-road vehicles, providing separate access to both the main floor and basement. The basement, w/ over 2500 sq ft of potential, w/ a completed sub-floor & bathroom rough-in, & 9-ft ceilings- for additional living space or in-law suite.**** EXTRAS **** Auto Garage Door Remote(s), Bar Fridge, Built-In Appliances, Countertop Range, ERV/HRV, Oven Built-in, Rough-in Bath, Sump Pump, Water Heater Owned, Water Softener (id:46317)
Property Details
| MLS® Number | X8061136 |
| Property Type | Single Family |
| Amenities Near By | Schools |
| Community Features | School Bus |
| Parking Space Total | 11 |
Building
| Bathroom Total | 3 |
| Bedrooms Above Ground | 3 |
| Bedrooms Total | 3 |
| Architectural Style | Bungalow |
| Basement Development | Unfinished |
| Basement Type | Full (unfinished) |
| Construction Style Attachment | Detached |
| Cooling Type | Central Air Conditioning |
| Exterior Finish | Aluminum Siding, Stone |
| Fireplace Present | Yes |
| Heating Fuel | Propane |
| Heating Type | Heat Pump |
| Stories Total | 1 |
| Type | House |
Parking
| Attached Garage |
Land
| Acreage | No |
| Land Amenities | Schools |
| Sewer | Septic System |
| Size Irregular | 304.67 Ft |
| Size Total Text | 304.67 Ft|1/2 - 1.99 Acres |
| Surface Water | Lake/pond |
Rooms
| Level | Type | Length | Width | Dimensions |
|---|---|---|---|---|
| Main Level | Bathroom | 2.21 m | 2.34 m | 2.21 m x 2.34 m |
| Main Level | Bathroom | 2.39 m | 4.24 m | 2.39 m x 4.24 m |
| Main Level | Bathroom | 2.06 m | 2.79 m | 2.06 m x 2.79 m |
| Main Level | Other | 2.77 m | 2.67 m | 2.77 m x 2.67 m |
| Main Level | Bedroom | 3.38 m | 3.4 m | 3.38 m x 3.4 m |
| Main Level | Bedroom | 3.45 m | 3.81 m | 3.45 m x 3.81 m |
| Main Level | Bedroom | 3.63 m | 4.78 m | 3.63 m x 4.78 m |
| Main Level | Dining Room | 4.39 m | 3.15 m | 4.39 m x 3.15 m |
| Main Level | Family Room | 5.18 m | 5.21 m | 5.18 m x 5.21 m |
| Main Level | Kitchen | 7.44 m | 9.22 m | 7.44 m x 9.22 m |
| Main Level | Laundry Room | 2.92 m | 3.96 m | 2.92 m x 3.96 m |
| Main Level | Living Room | 5.03 m | 9.04 m | 5.03 m x 9.04 m |
https://www.realtor.ca/real-estate/26505130/1016-cedarwoods-dr-south-frontenac
Broker of Record
(613) 878-8157
(866) 249-5713

Interested?
Contact us for more information










































