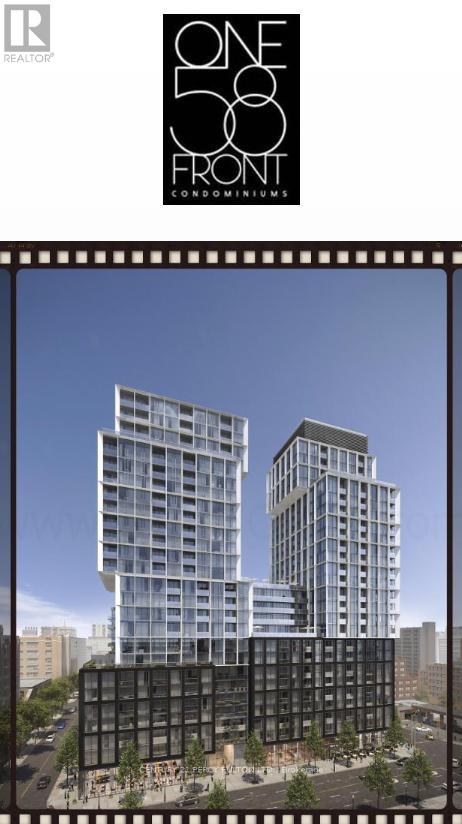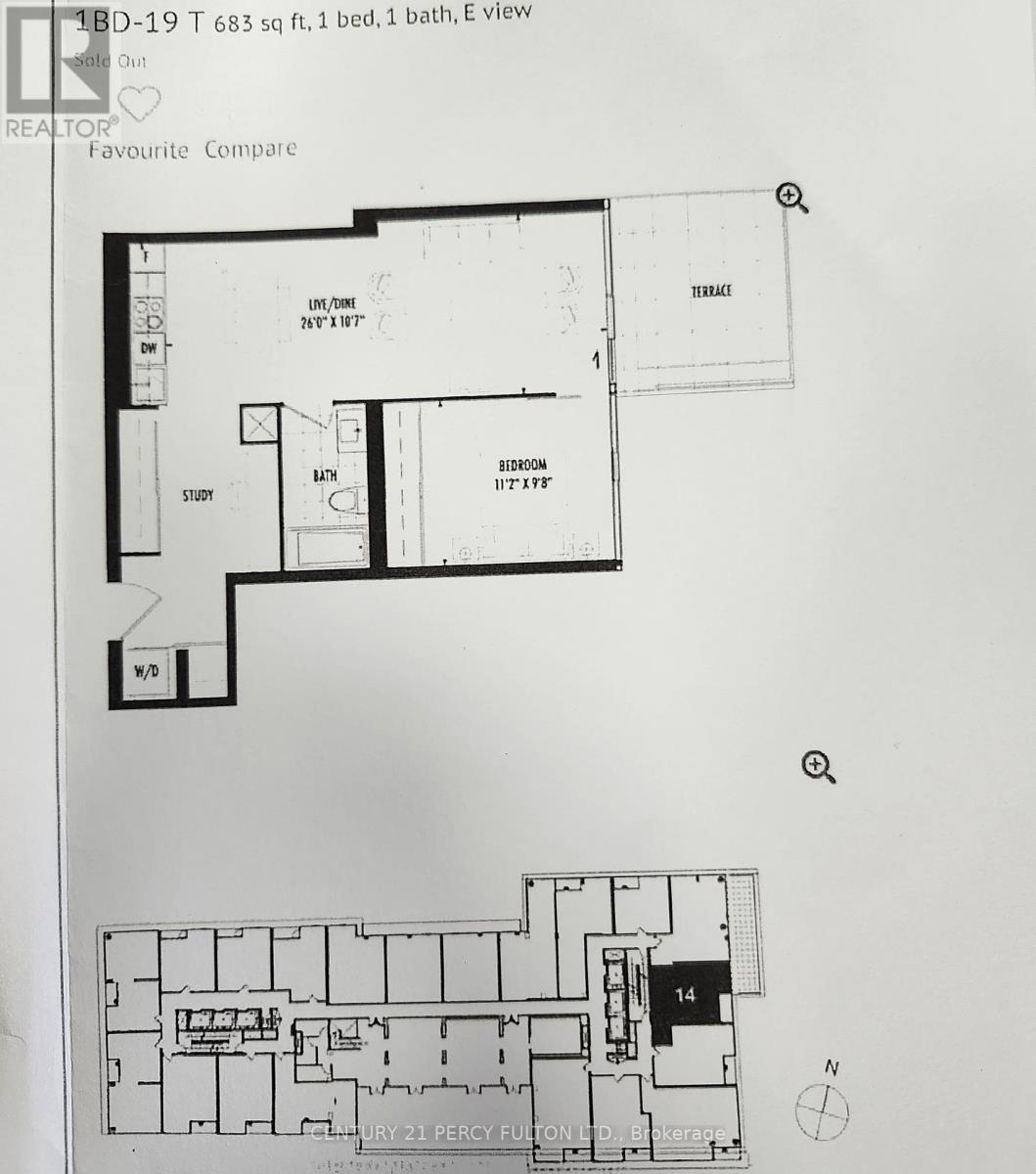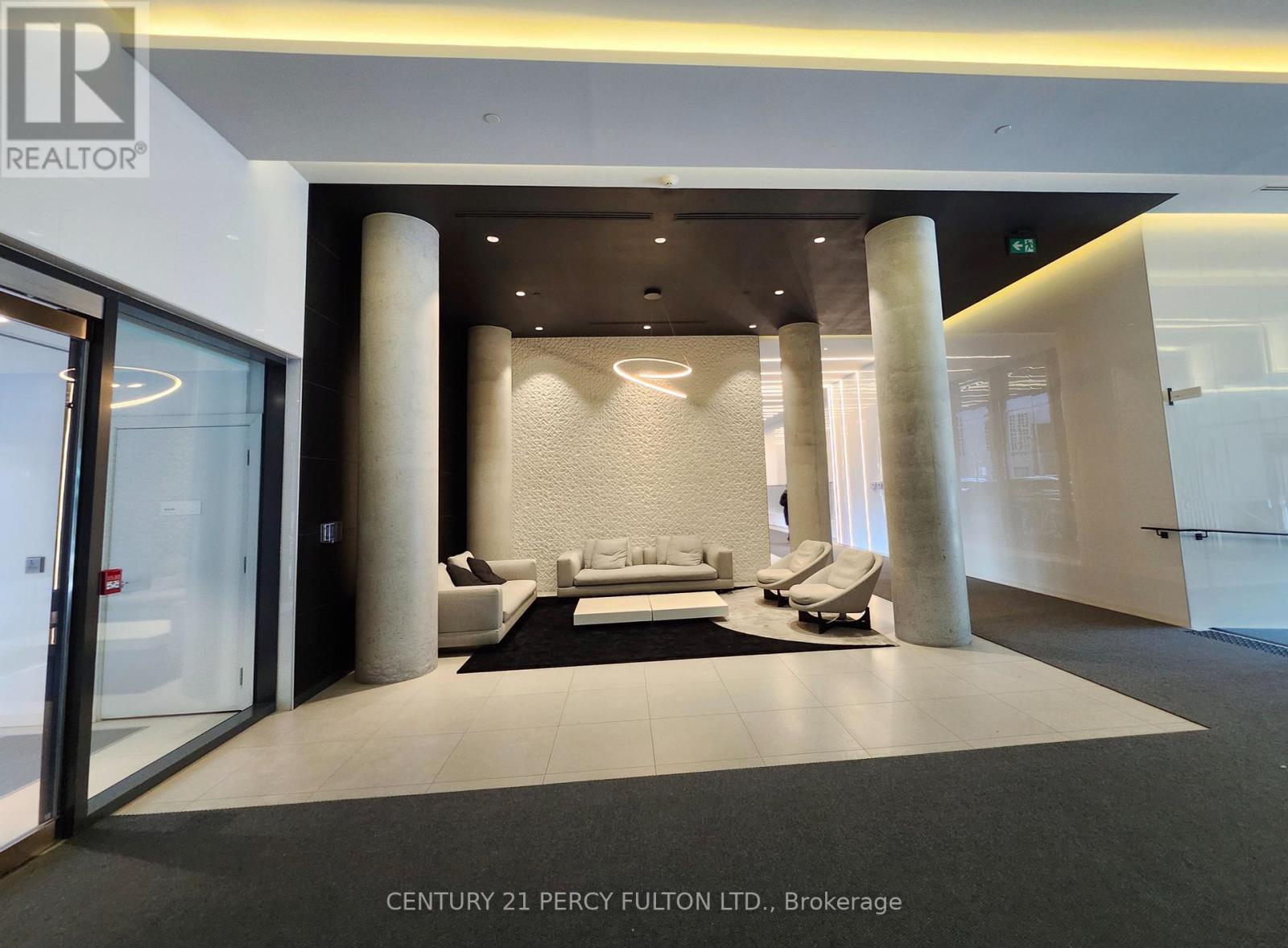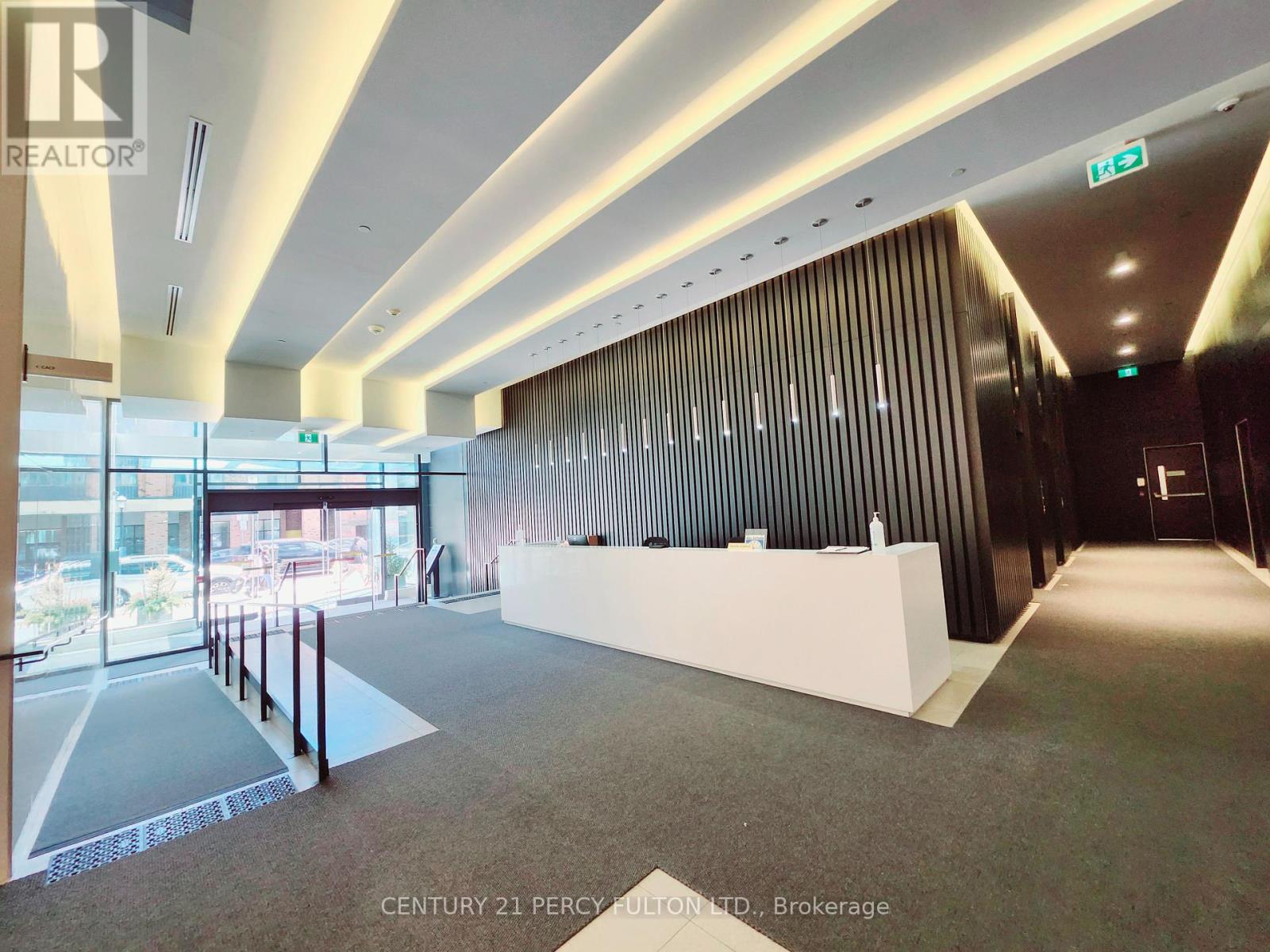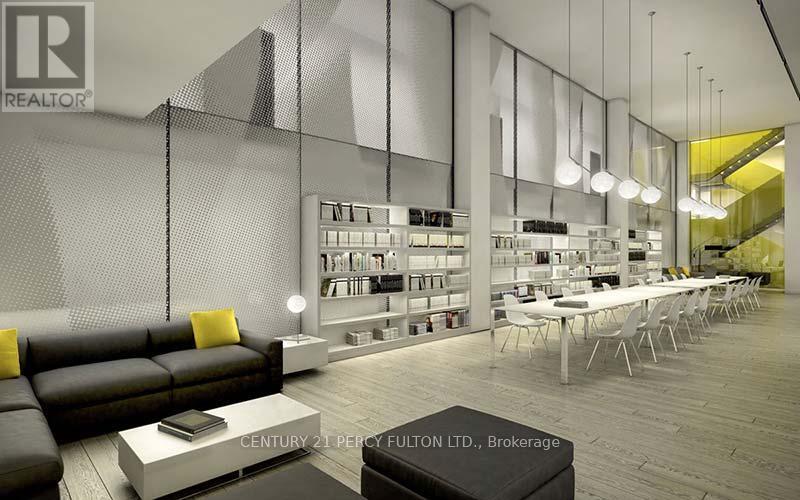#1014 -158 Front St E Toronto, Ontario M5A 0K9
$725,000Maintenance,
$549.50 Monthly
Maintenance,
$549.50 MonthlyLuxury St. Lawrence Market Upscale Condo - **Large 683 square feet ** 1 bedroom + Large Den/Study + Large Terrace with Gas hookup for BBQ( 12 ft x 12 ft) with Lake & street view **One of a kind stylish Open Concept with Impressive 10 foot ceiling** Open Concept Living & Dining Room providing spacious area for all of your entertaining functions together with Walk Out to a Large size corner Terrace with Gas hookup for BBQ. Terrace facing South & could even watch the Firework and also facing East with street view ** Upgraded kitchen backsplash & seamless laminate floor ** Original owner **Amenities Feature a Fully equipped 3 levels Gym , A Roof top Pool and Sun deck, Theatre, Billiard Lounge, Games Room, Yoga Studio, Party Room with Kitchen, Library and 24/7 Concierge. Walk to Historical St. Lawrence Market, Trendy shops & restaurants, Financial & Entertainment District, Parks, Highway, King St. TTC. Library, grocery stores, LCBO**** EXTRAS **** Built-in Fridge, Built-in Oven, Built in cooktop, Microwave, Built in dishwasher, hood fan, washer and dryer, electric light fixture (id:46317)
Property Details
| MLS® Number | C8159992 |
| Property Type | Single Family |
| Community Name | Moss Park |
| Pool Type | Outdoor Pool |
Building
| Bathroom Total | 1 |
| Bedrooms Above Ground | 1 |
| Bedrooms Below Ground | 1 |
| Bedrooms Total | 2 |
| Amenities | Security/concierge, Party Room, Exercise Centre |
| Cooling Type | Central Air Conditioning |
| Exterior Finish | Concrete |
| Heating Type | Forced Air |
| Type | Apartment |
Land
| Acreage | No |
Rooms
| Level | Type | Length | Width | Dimensions |
|---|---|---|---|---|
| Flat | Living Room | 3.25 m | 2.9 m | 3.25 m x 2.9 m |
| Flat | Dining Room | 3.25 m | 2.9 m | 3.25 m x 2.9 m |
| Flat | Kitchen | 2.9 m | 2.75 m | 2.9 m x 2.75 m |
| Flat | Primary Bedroom | 2.95 m | 3.53 m | 2.95 m x 3.53 m |
| Flat | Den | 2.23 m | 2.9 m | 2.23 m x 2.9 m |
https://www.realtor.ca/real-estate/26648443/1014-158-front-st-e-toronto-moss-park

2911 Kennedy Road
Toronto, Ontario M1V 1S8
(416) 298-8200
(416) 298-6602
HTTP://www.c21percyfulton.com
Interested?
Contact us for more information

