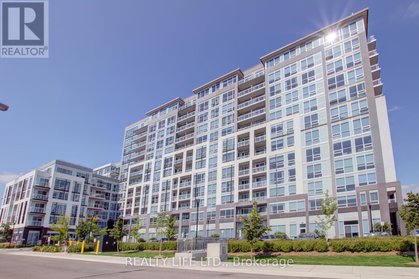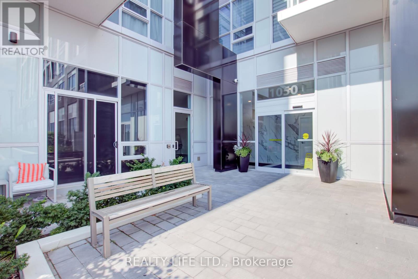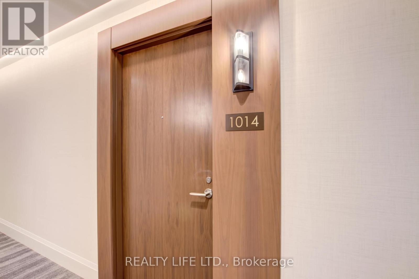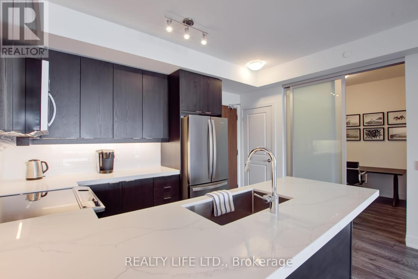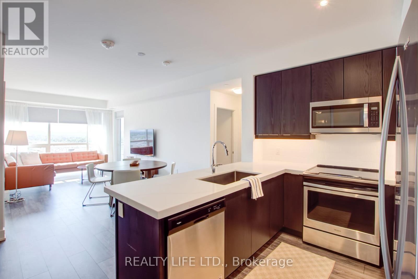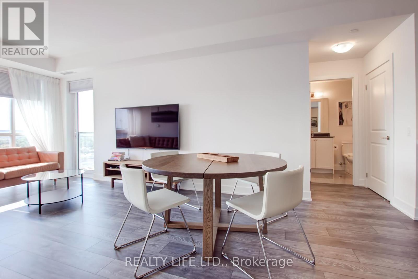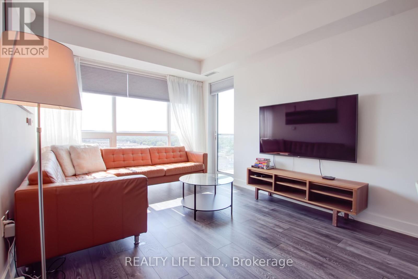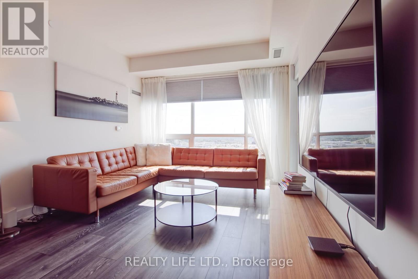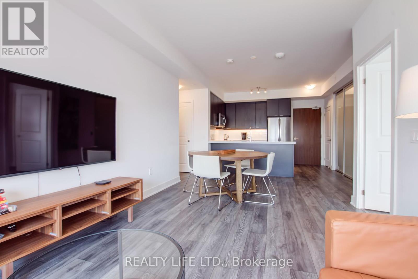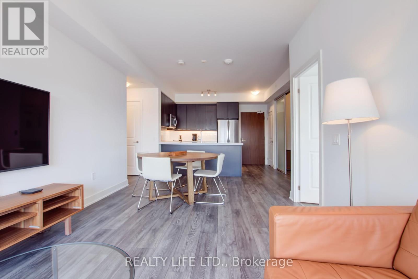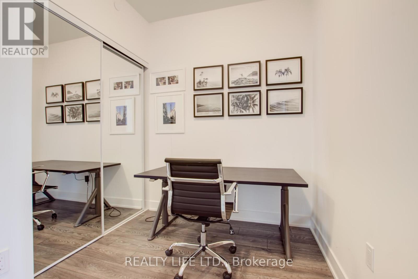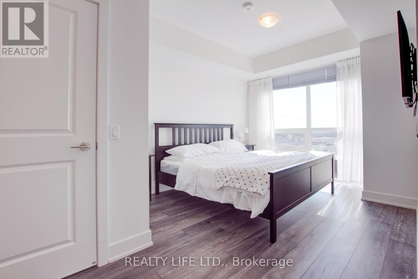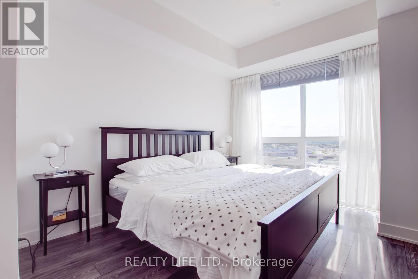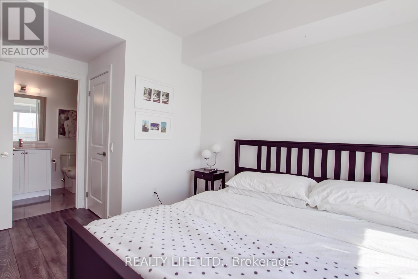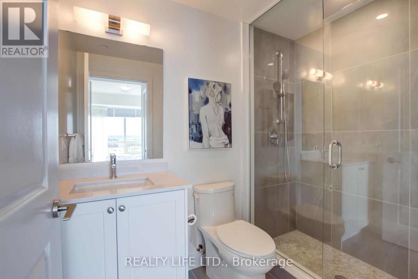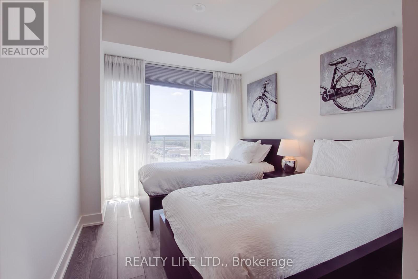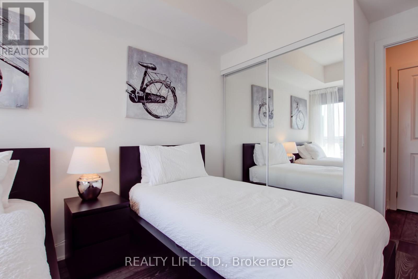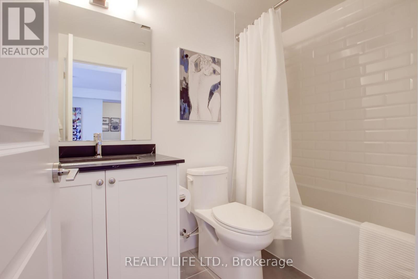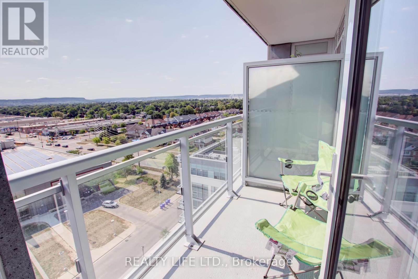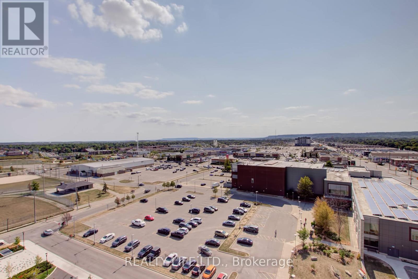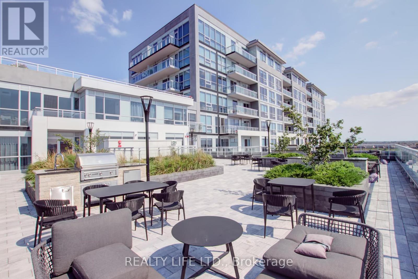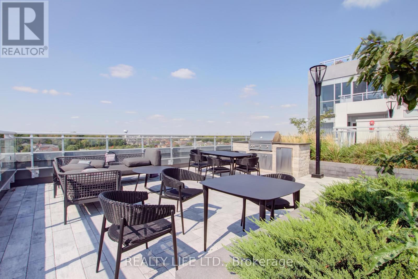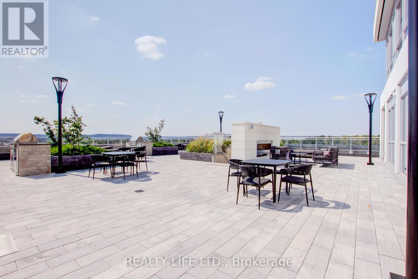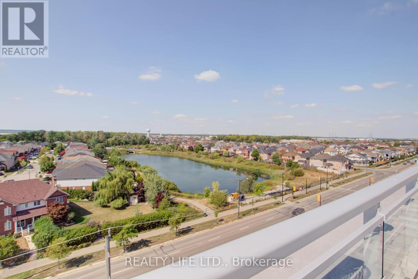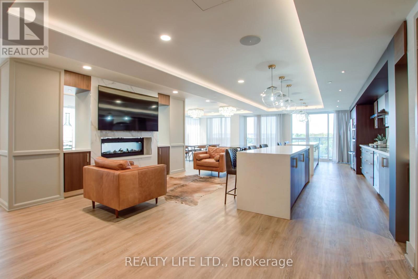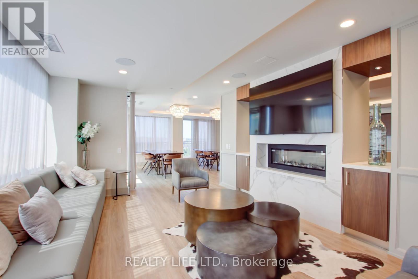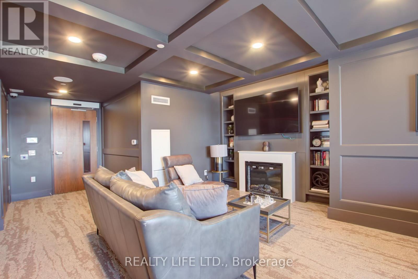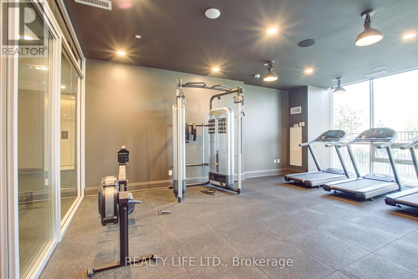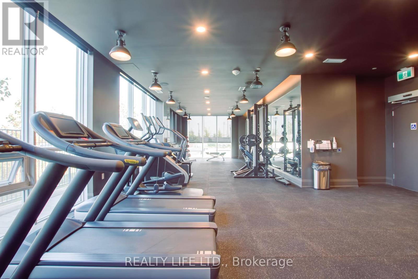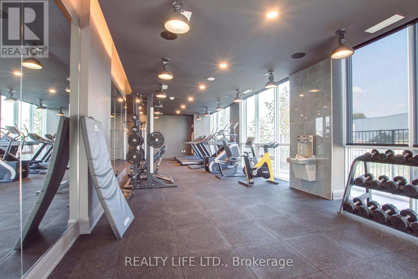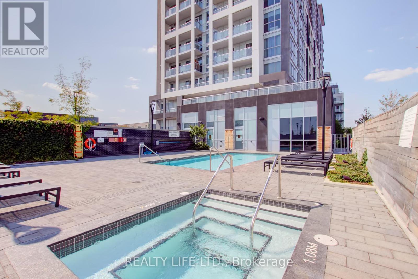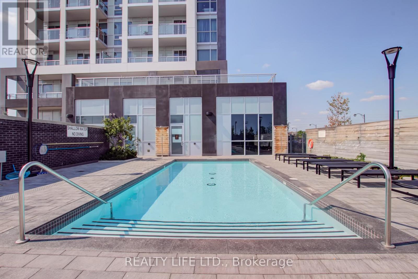#1014 -1050 Main St E Milton, Ontario L9T 9M3
$789,900Maintenance,
$717.72 Monthly
Maintenance,
$717.72 MonthlyLuxurious 2 Bedroom + Den In Desirable Boutique Building ""Art On Main"". 10th Floor Suite With Breathtaking Views. Walk Out To Balcony With Views Of The Escarpment! Great Location! Superb Floor Plan-Bright & Spacious. Large Open Concept Living Room, Dining Room & Kitchen. Gourmet Kitchen Features Quartz Counters With Breakfast Bar & Stainless Steel Appliances. Spacious Primary With 4Pce Ensuite. 2 Bathrooms. One Parking Space + Locker.**** EXTRAS **** Maint. Fee Includes Internet Charges. Fabulous Amenities - Gym, Party Room, Rooftop Terrace, Outdoor Pool. Close To Shopping, Parks, Transit & Highways - Walking Distance To Go Train! (id:46317)
Property Details
| MLS® Number | W7383478 |
| Property Type | Single Family |
| Community Name | Dempsey |
| Amenities Near By | Public Transit, Schools |
| Community Features | Community Centre |
| Features | Balcony |
| Parking Space Total | 1 |
| Pool Type | Outdoor Pool |
Building
| Bathroom Total | 2 |
| Bedrooms Above Ground | 2 |
| Bedrooms Below Ground | 1 |
| Bedrooms Total | 3 |
| Amenities | Storage - Locker, Security/concierge, Exercise Centre |
| Cooling Type | Central Air Conditioning |
| Exterior Finish | Concrete |
| Heating Fuel | Natural Gas |
| Heating Type | Forced Air |
| Type | Apartment |
Land
| Acreage | No |
| Land Amenities | Public Transit, Schools |
Rooms
| Level | Type | Length | Width | Dimensions |
|---|---|---|---|---|
| Main Level | Living Room | 6.76 m | 3.3 m | 6.76 m x 3.3 m |
| Main Level | Dining Room | 6.76 m | 3.3 m | 6.76 m x 3.3 m |
| Main Level | Kitchen | 2.77 m | 2.66 m | 2.77 m x 2.66 m |
| Main Level | Primary Bedroom | 4.92 m | 3.08 m | 4.92 m x 3.08 m |
| Main Level | Bedroom 2 | 4.09 m | 2.75 m | 4.09 m x 2.75 m |
| Main Level | Den | 2.4 m | 2.17 m | 2.4 m x 2.17 m |
https://www.realtor.ca/real-estate/26392791/1014-1050-main-st-e-milton-dempsey
Broker of Record
(416) 251-4000
(416) 251-4000
(416) 251-7400
Interested?
Contact us for more information

