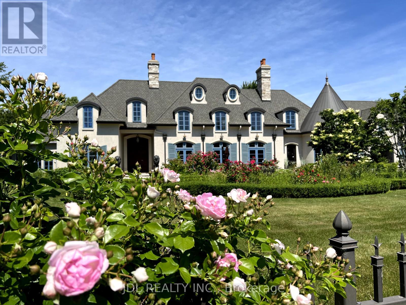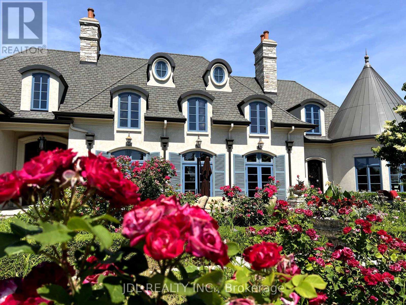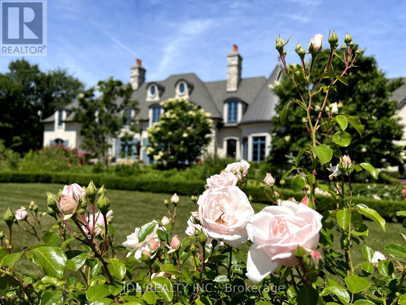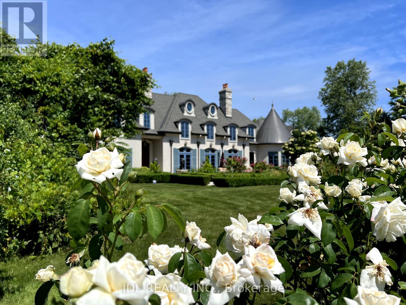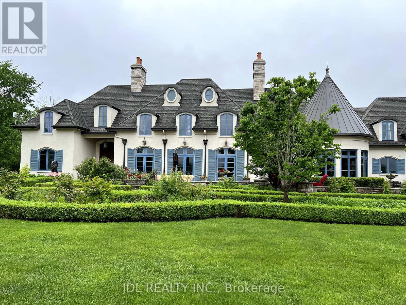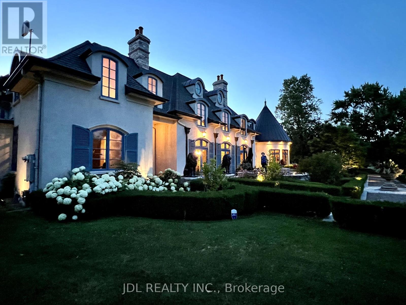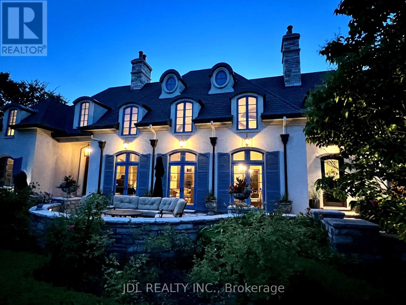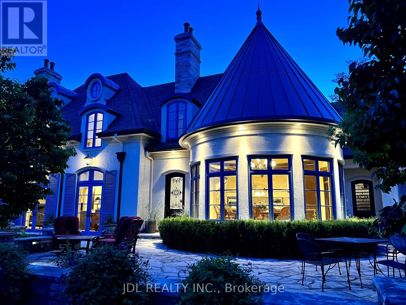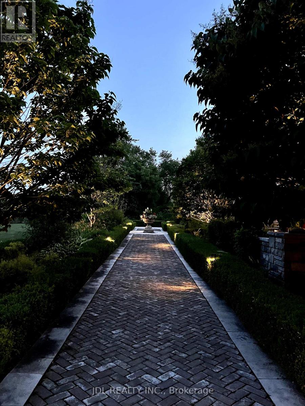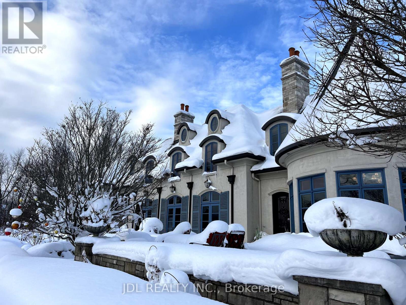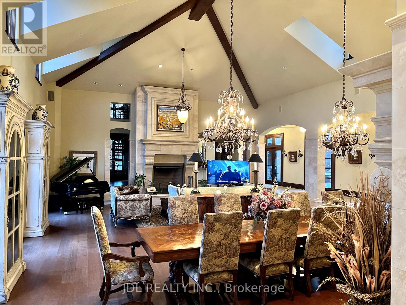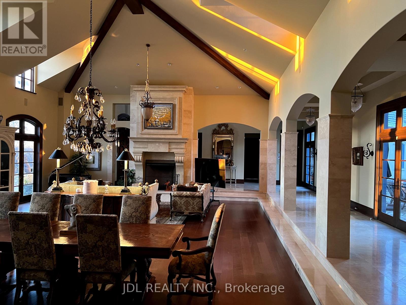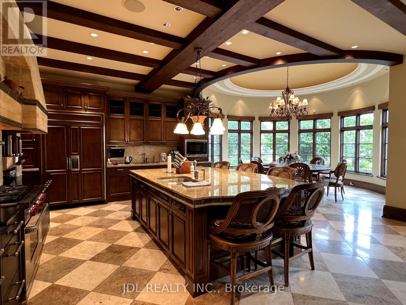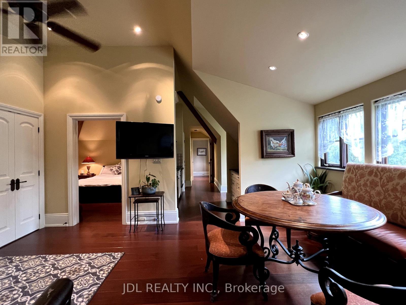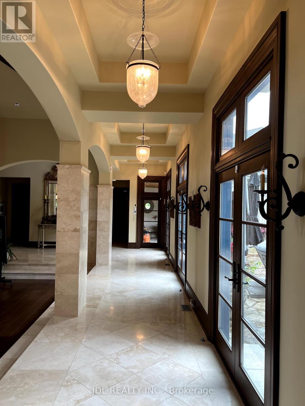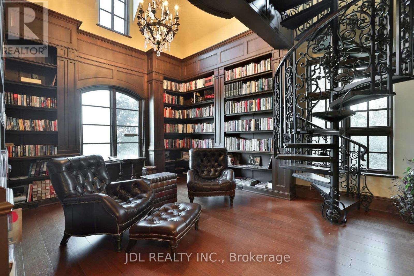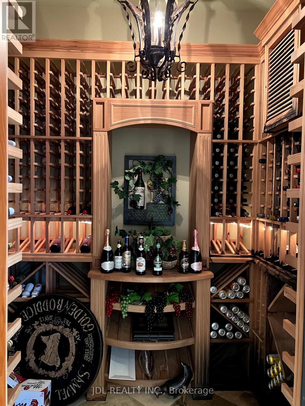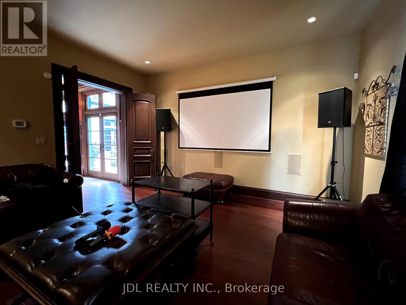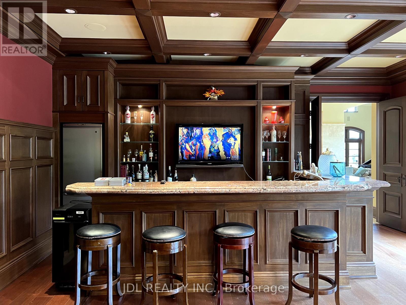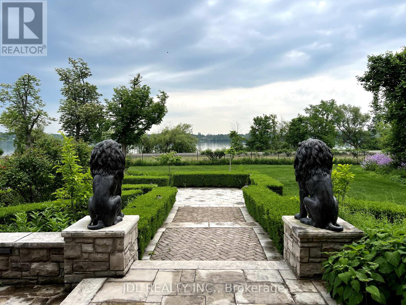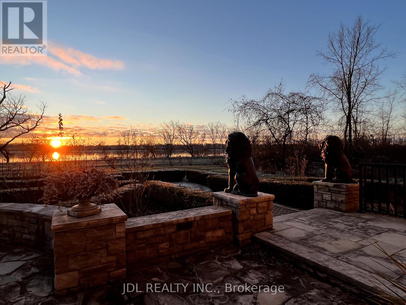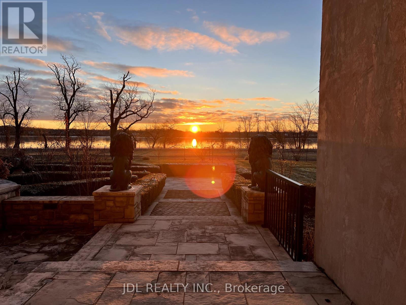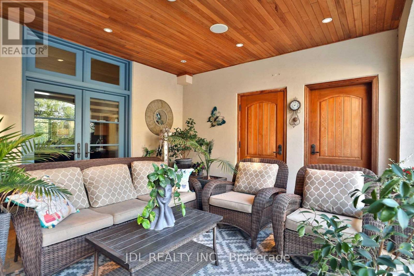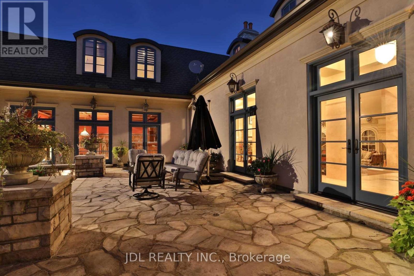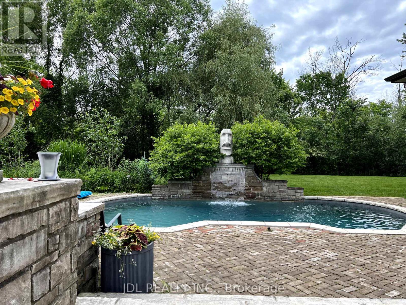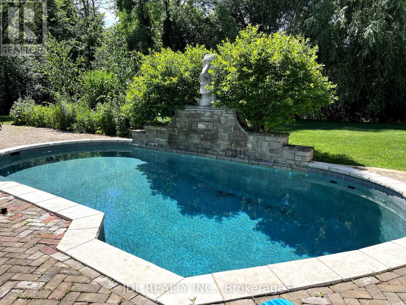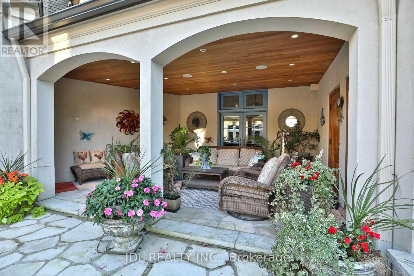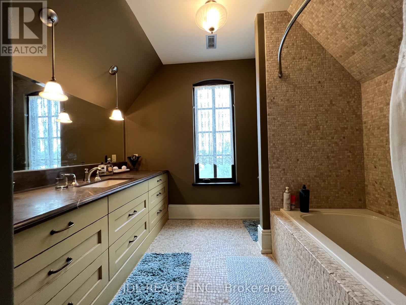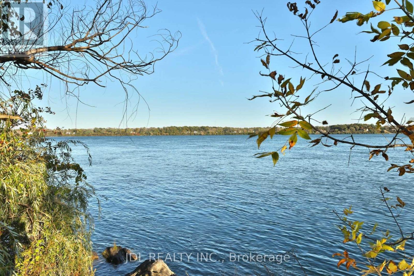10131 Niagara River Pkwy Niagara Falls, Ontario L2E 6S6
$5,980,000
A Rare Opportunity To Own A 9000+ Sq. Ft. Mansion With Dock . This 5+2 Bedroom Home Features Vaulted Ceilings And Large Windows Providing Dynamic Views Of The Niagara River. 1 Acre Lot. 4 Car Garage Plus Parking For 16. The Kitchen Includes A Pizza Oven, Wine Cellar And Dining For 8 In The Turret Overlooking The Water. Library With Floor To Ceilings. M/F Games Room And Theatre Room. Main Floor Master With Ensuite, Sitting Area.**** EXTRAS **** Enjoy Roller Blading, Power Walking, And Cycling Right Outside Your Door On The Niagara Trail. With Its Privileged Location And Dramatic Design, This Is The Epitome Of Grand Living. Second Laundry Room On Lower Level. (id:46317)
Property Details
| MLS® Number | X7359730 |
| Property Type | Single Family |
| Parking Space Total | 20 |
| Pool Type | Inground Pool |
Building
| Bathroom Total | 8 |
| Bedrooms Above Ground | 5 |
| Bedrooms Below Ground | 3 |
| Bedrooms Total | 8 |
| Basement Development | Finished |
| Basement Features | Separate Entrance |
| Basement Type | N/a (finished) |
| Construction Style Attachment | Detached |
| Cooling Type | Central Air Conditioning |
| Exterior Finish | Stucco |
| Fireplace Present | Yes |
| Heating Fuel | Natural Gas |
| Heating Type | Forced Air |
| Stories Total | 2 |
| Type | House |
Parking
| Attached Garage |
Land
| Acreage | No |
| Sewer | Septic System |
| Size Irregular | 200 X 220 Ft |
| Size Total Text | 200 X 220 Ft |
Rooms
| Level | Type | Length | Width | Dimensions |
|---|---|---|---|---|
| Second Level | Bedroom 2 | 4.88 m | 4.27 m | 4.88 m x 4.27 m |
| Second Level | Bedroom 3 | 4.42 m | 4.42 m | 4.42 m x 4.42 m |
| Second Level | Bedroom 4 | 7.47 m | 5.31 m | 7.47 m x 5.31 m |
| Second Level | Sitting Room | 5.33 m | 4.88 m | 5.33 m x 4.88 m |
| Main Level | Great Room | 12.19 m | 9.14 m | 12.19 m x 9.14 m |
| Main Level | Kitchen | 25 m | 5.18 m | 25 m x 5.18 m |
| Main Level | Eating Area | 4.88 m | 4.27 m | 4.88 m x 4.27 m |
| Main Level | Library | 5.49 m | 4.27 m | 5.49 m x 4.27 m |
| Main Level | Games Room | 7.62 m | 6.55 m | 7.62 m x 6.55 m |
| Main Level | Cold Room | 2.59 m | 1.68 m | 2.59 m x 1.68 m |
| Main Level | Media | 4.88 m | 4.88 m | 4.88 m x 4.88 m |
| Main Level | Bedroom | 6.71 m | 6.1 m | 6.71 m x 6.1 m |
https://www.realtor.ca/real-estate/26361578/10131-niagara-river-pkwy-niagara-falls
Broker
(905) 731-2266

105 - 95 Mural Street
Richmond Hill, Ontario L4B 3G2
(905) 731-2266
(905) 731-8076
www.jdlrealty.ca
Interested?
Contact us for more information

