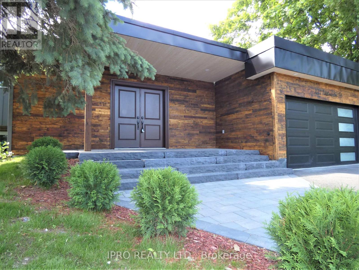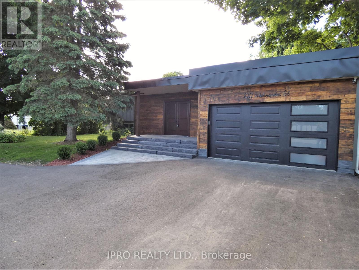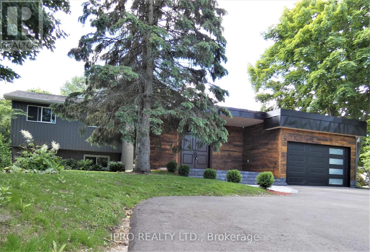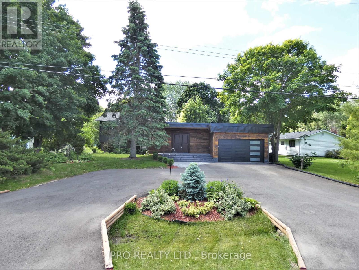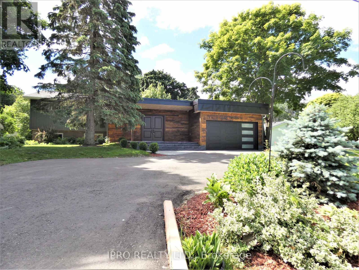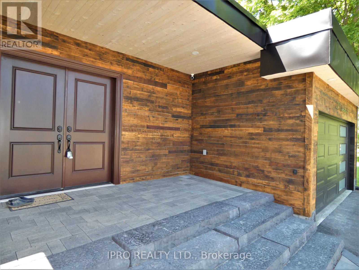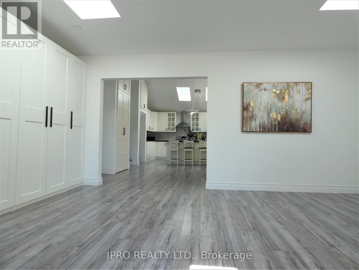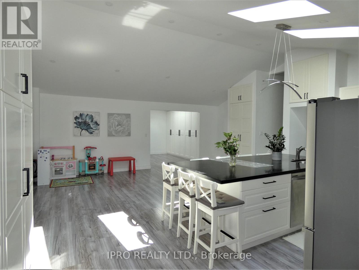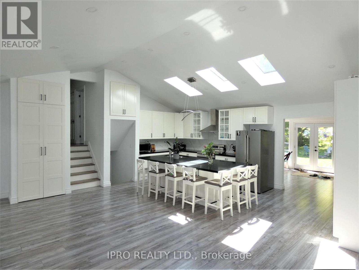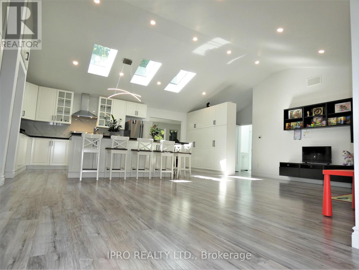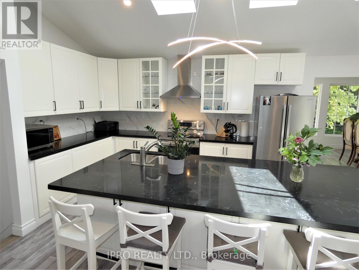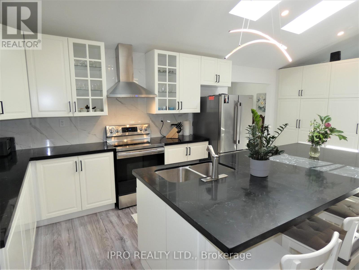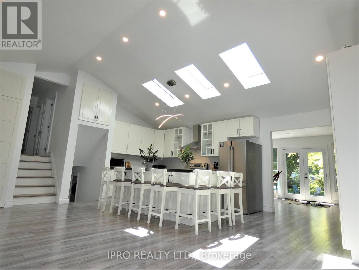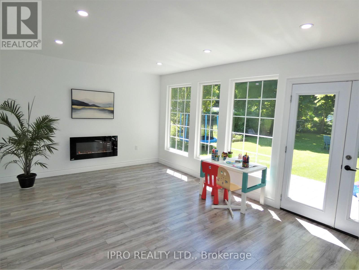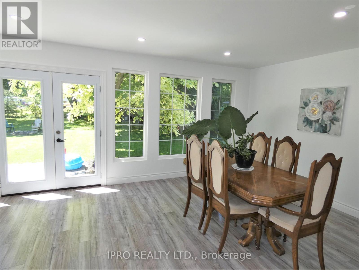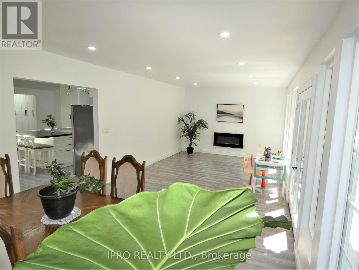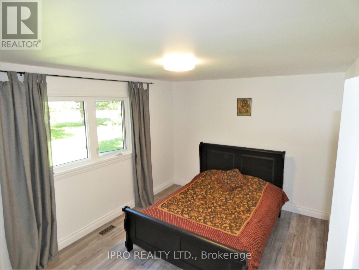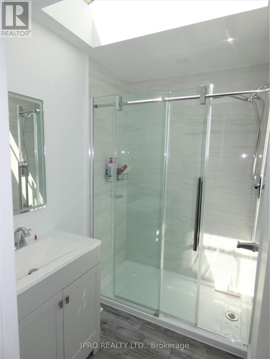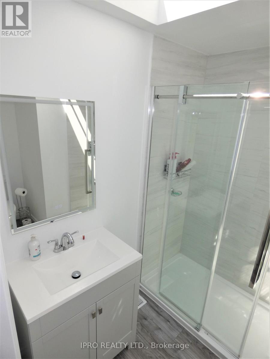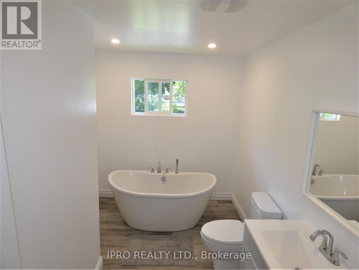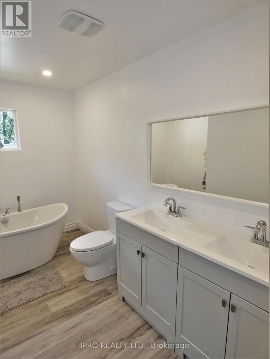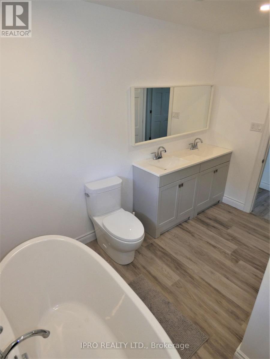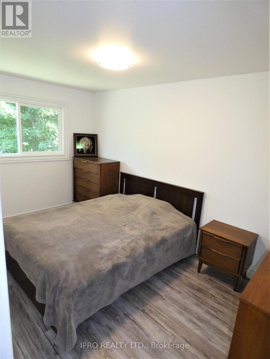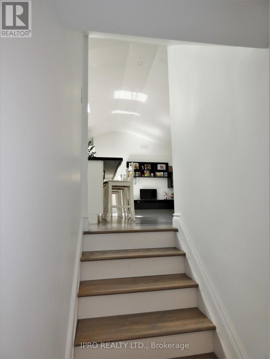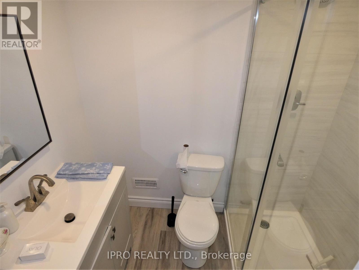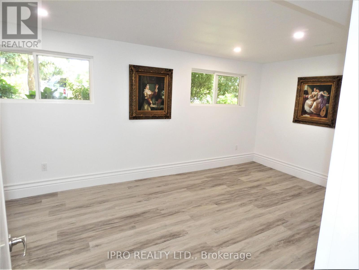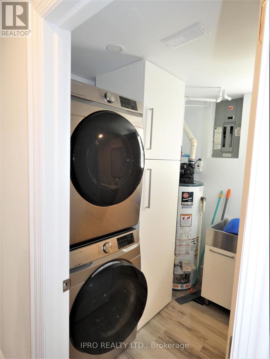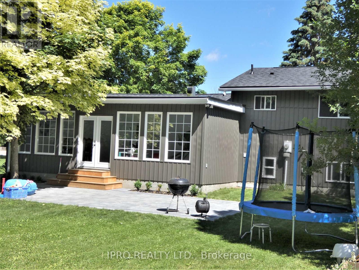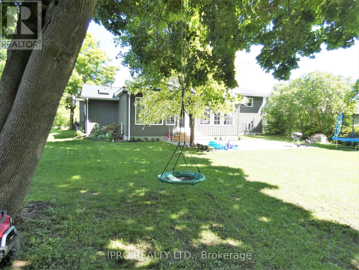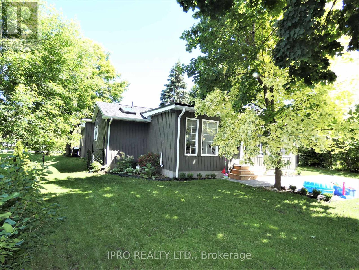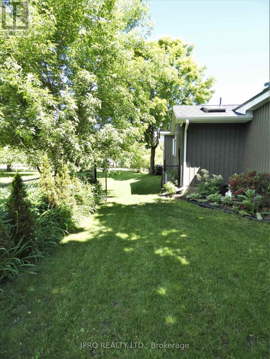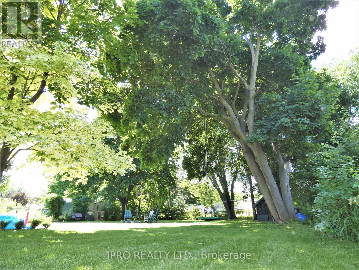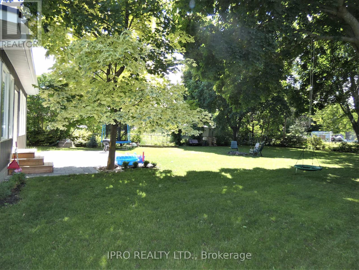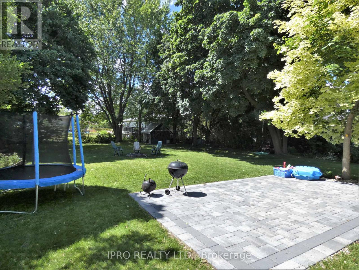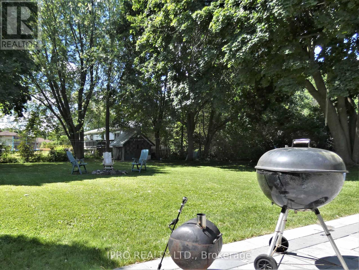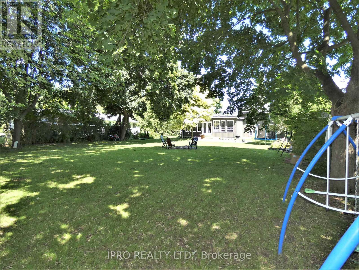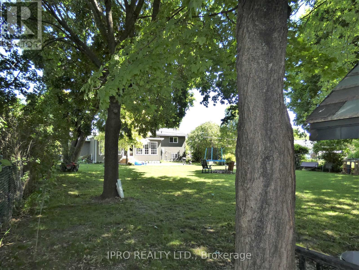1011 Westminister St Innisfil, Ontario L9S 1T8
$1,185,000
Don't miss the opportunity to make this spacious 4 Bdrm, well-appointed Alcona home your own. Expansive 75'x200' lot with ample parking in a prime location.Recently upgraded with a new roof21,modern insulation. High-efficiency quality windows. HVAC, electrical,& plumbing systems are up-to-date for worry-free living New septic system. City-approved final inspection.Step inside to find an open-concept living space filled with natural light, thanks to skylights in the hallway, kitchen, and main bath.Custom kitchen'21 is offering ample cupboards,pantry,central island for family gatherings.Main level primary bdrm w/ensuite.Full-size bthrms have been tastefully updated. Newer flooring throughout the home combines style and durability.Family room features electric fireplace, open concept living, charming French door that leads to the impressive backyard. Connected to municipal water, ensuring a reliable water supply for your daily needs.This home provides perfect blend of comfort &convenience**** EXTRAS **** Plenty of parking.Lots of space for your toys.This property boast a vast backyard offering ample space for various outdoor activities & potential for creating your own oasis. (id:46317)
Property Details
| MLS® Number | N8131544 |
| Property Type | Single Family |
| Community Name | Alcona |
| Amenities Near By | Park, Public Transit |
| Community Features | Community Centre |
Building
| Bathroom Total | 3 |
| Bedrooms Above Ground | 4 |
| Bedrooms Below Ground | 1 |
| Bedrooms Total | 5 |
| Basement Development | Finished |
| Basement Type | N/a (finished) |
| Construction Style Attachment | Detached |
| Cooling Type | Central Air Conditioning |
| Exterior Finish | Vinyl Siding, Wood |
| Fireplace Present | Yes |
| Heating Fuel | Natural Gas |
| Heating Type | Forced Air |
| Type | House |
Parking
| Attached Garage |
Land
| Acreage | No |
| Land Amenities | Park, Public Transit |
| Sewer | Septic System |
| Size Irregular | 75.34 X 200 Ft |
| Size Total Text | 75.34 X 200 Ft |
| Surface Water | Lake/pond |
Rooms
| Level | Type | Length | Width | Dimensions |
|---|---|---|---|---|
| Basement | Bedroom 5 | 3.2 m | 2.74 m | 3.2 m x 2.74 m |
| Basement | Recreational, Games Room | 5.96 m | 3.32 m | 5.96 m x 3.32 m |
| Main Level | Foyer | 5 m | 3.63 m | 5 m x 3.63 m |
| Main Level | Kitchen | 4.42 m | 3.36 m | 4.42 m x 3.36 m |
| Main Level | Family Room | 4.42 m | 3.36 m | 4.42 m x 3.36 m |
| Main Level | Living Room | 7.06 m | 6.86 m | 7.06 m x 6.86 m |
| Main Level | Dining Room | 4 m | 3.6 m | 4 m x 3.6 m |
| Main Level | Primary Bedroom | 4.27 m | 3.15 m | 4.27 m x 3.15 m |
| Upper Level | Bedroom 2 | 3.6 m | 3.47 m | 3.6 m x 3.47 m |
| Upper Level | Bedroom 3 | 4.1 m | 2.63 m | 4.1 m x 2.63 m |
| Upper Level | Bedroom 4 | 3.05 m | 2.8 m | 3.05 m x 2.8 m |
https://www.realtor.ca/real-estate/26606936/1011-westminister-st-innisfil-alcona


30 Eglinton Ave W. #c12
Mississauga, Ontario L5R 3E7
(905) 507-4776
(905) 507-4779
www.ipro-realty.ca/
Interested?
Contact us for more information

