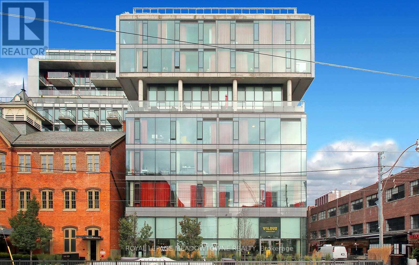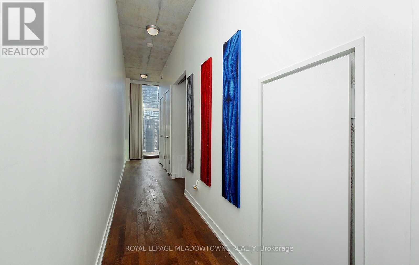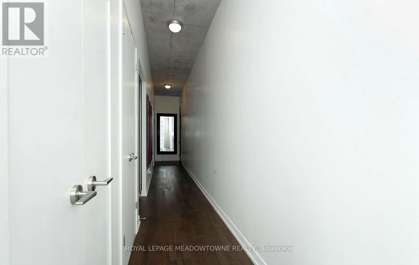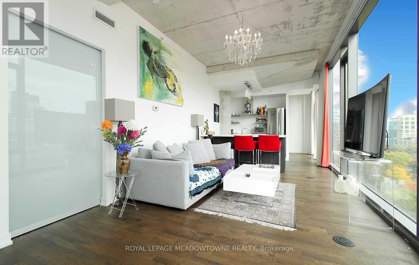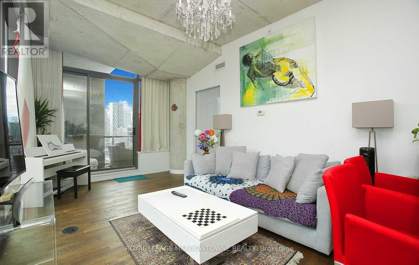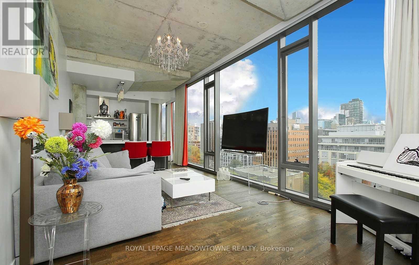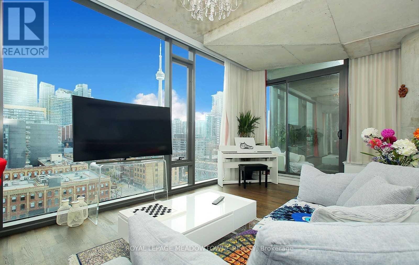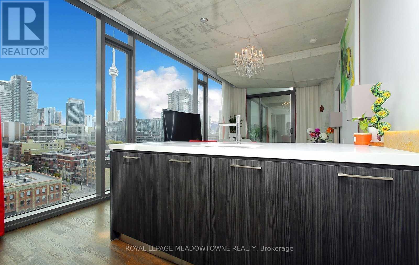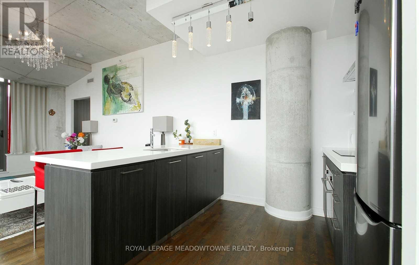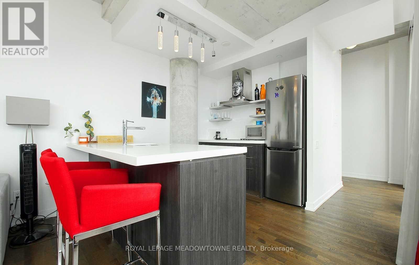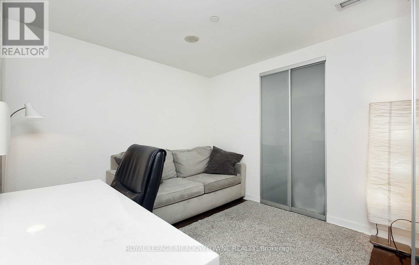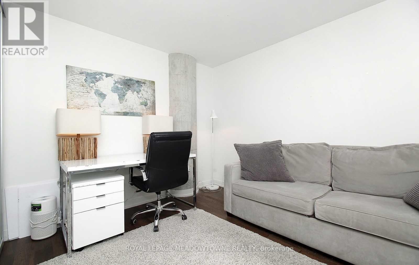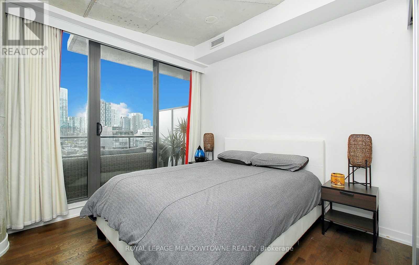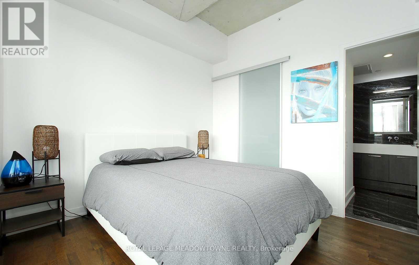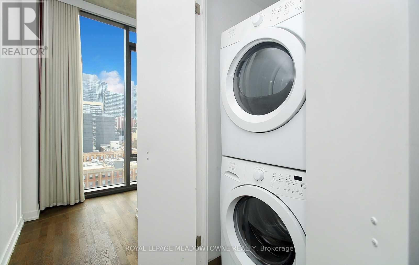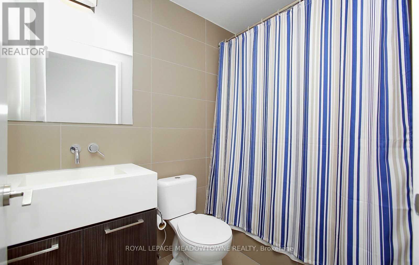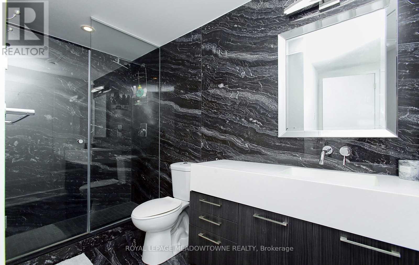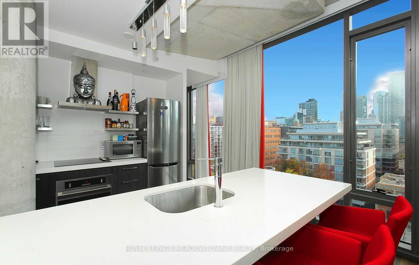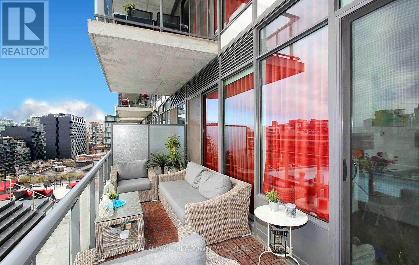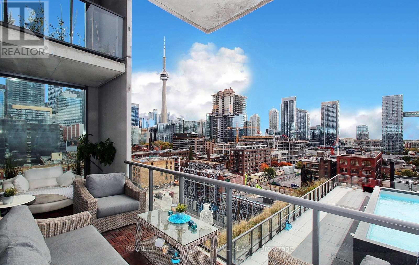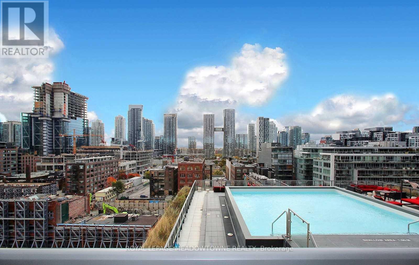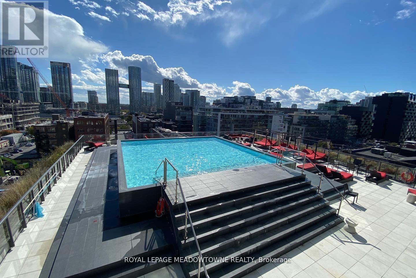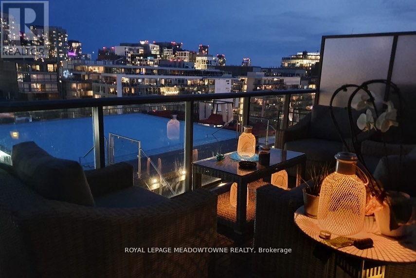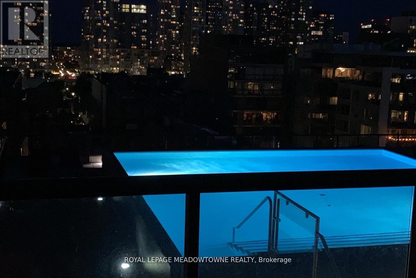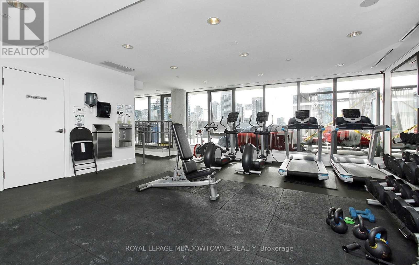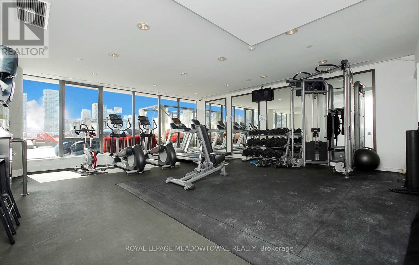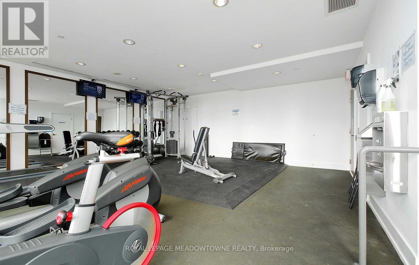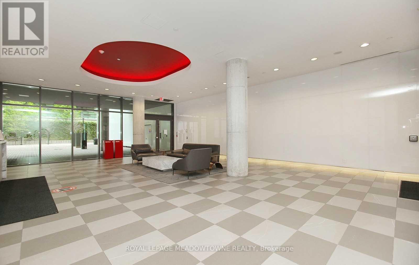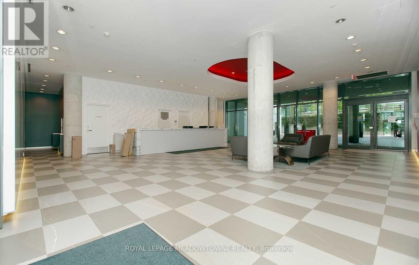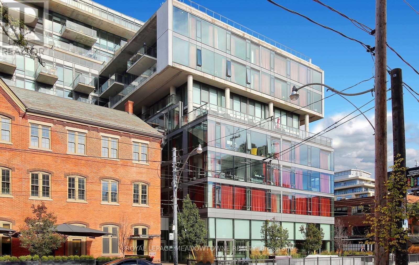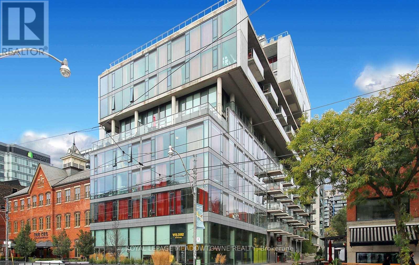#1010 -560 King St W Toronto, Ontario M5V 1M3
$4,800 Monthly
Luxury living in Toronto's vibrant King West neighbourhood. Fully furnished 2 bedroom sub-penthouse corner suite offers panoramic views of the city's skyline & the iconic CN Tower visible from the floor-to-ceiling windows & the expansive balcony. Stunning 11-ft high exposed ceilings & Open-concept split bedroom layout offers privacy & functionality. Master Bedroom featuring a beautiful updated ensuite, W/I closet & access to the huge balcony overlooking the rooftop pool. Kitchen with quartz counters, S/S appliances and marble backsplash. 1 underground parking spot included. Walking score 98%**** EXTRAS **** All Existing Elf's Included: Existing S/S Fridge, Stove, Hood Vent, Stacked Washer & Dryer; Custom Blinds And Light Fixtures. Large Balcony W/Gas Line For Bbq. (id:46317)
Property Details
| MLS® Number | C8156256 |
| Property Type | Single Family |
| Community Name | Waterfront Communities C1 |
| Community Features | Pets Not Allowed |
| Features | Balcony |
| Parking Space Total | 1 |
Building
| Bathroom Total | 2 |
| Bedrooms Above Ground | 2 |
| Bedrooms Total | 2 |
| Amenities | Storage - Locker |
| Cooling Type | Central Air Conditioning |
| Exterior Finish | Concrete |
| Heating Fuel | Natural Gas |
| Heating Type | Forced Air |
| Type | Apartment |
Land
| Acreage | No |
Rooms
| Level | Type | Length | Width | Dimensions |
|---|---|---|---|---|
| Main Level | Living Room | 5.06 m | 3.54 m | 5.06 m x 3.54 m |
| Main Level | Kitchen | 5.06 m | 3.54 m | 5.06 m x 3.54 m |
| Main Level | Dining Room | 3.09 m | 2.25 m | 3.09 m x 2.25 m |
| Main Level | Primary Bedroom | 3.13 m | 3.21 m | 3.13 m x 3.21 m |
| Main Level | Bedroom 2 | 3.13 m | 2.92 m | 3.13 m x 2.92 m |
https://www.realtor.ca/real-estate/26642405/1010-560-king-st-w-toronto-waterfront-communities-c1

Salesperson
(905) 821-3200

6948 Financial Drive
Mississauga, Ontario L5N 8J4
(905) 821-3200
Interested?
Contact us for more information

