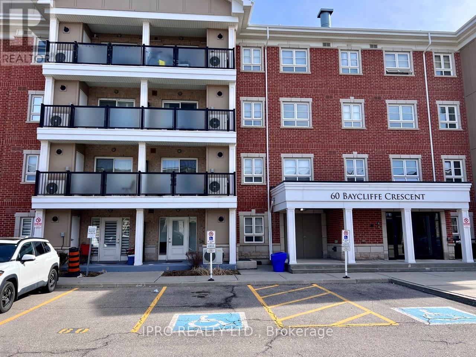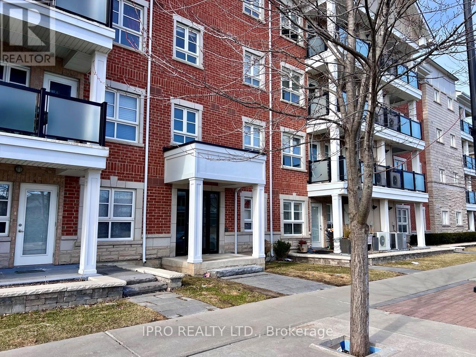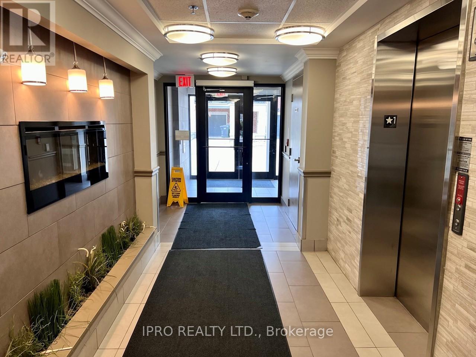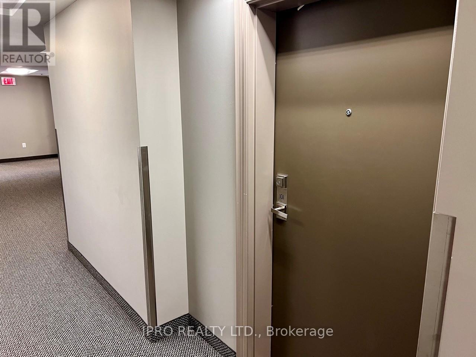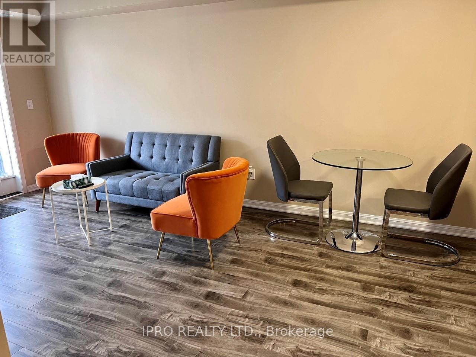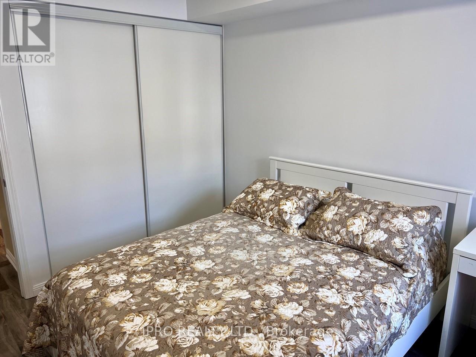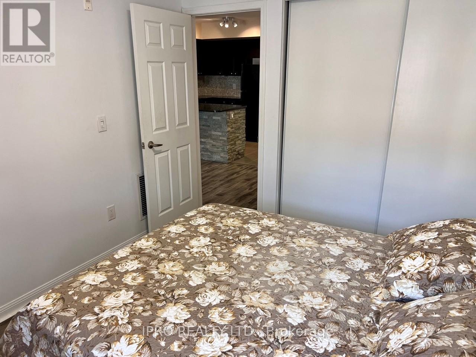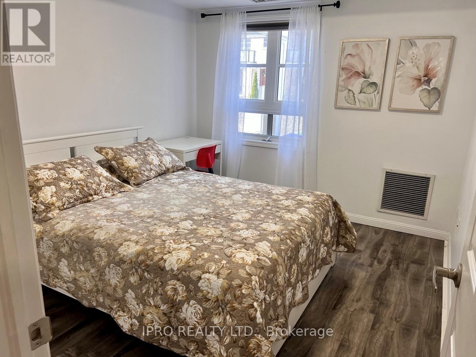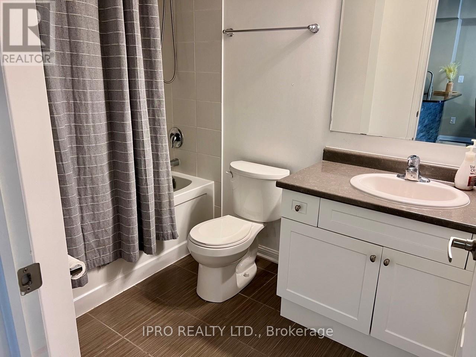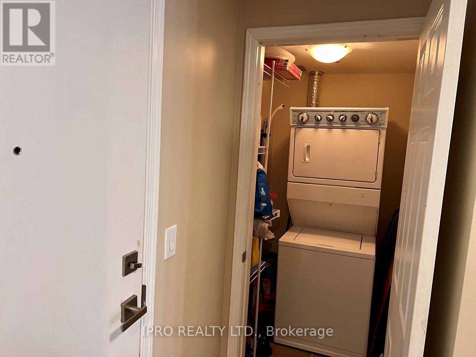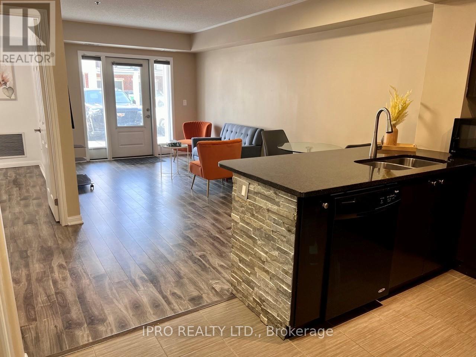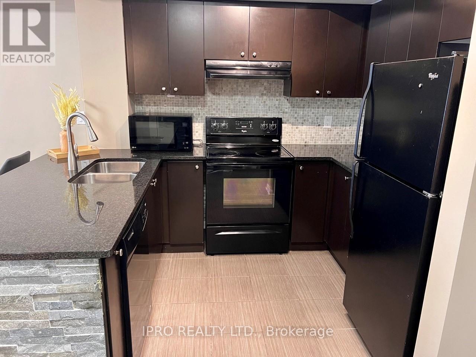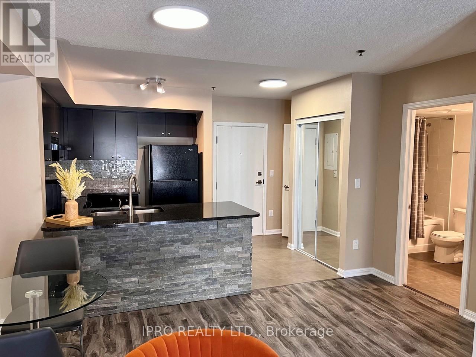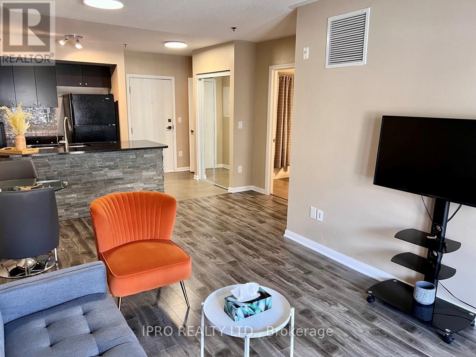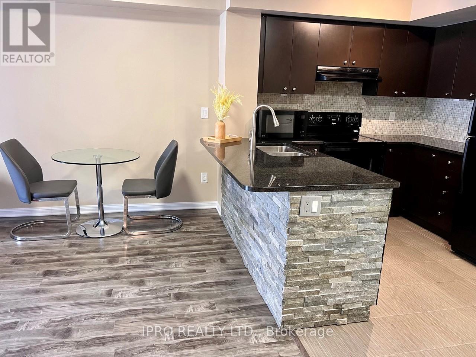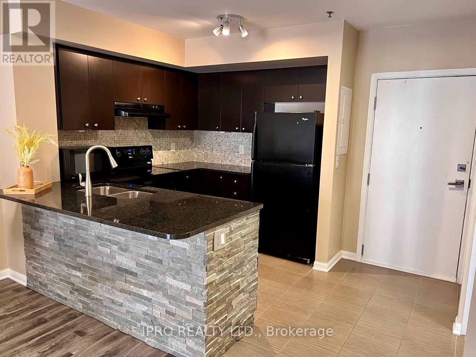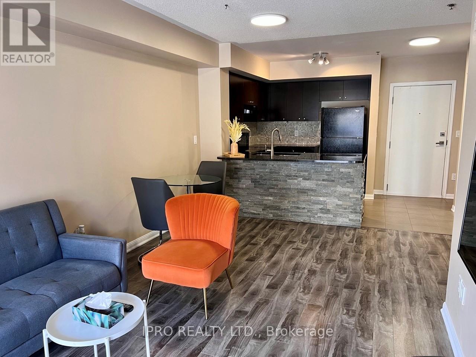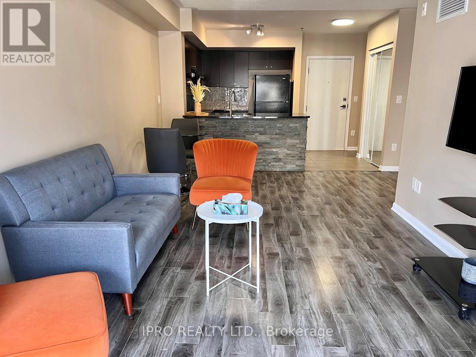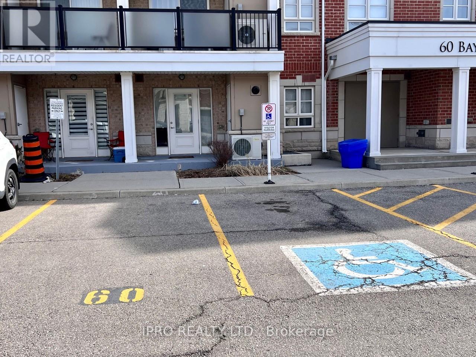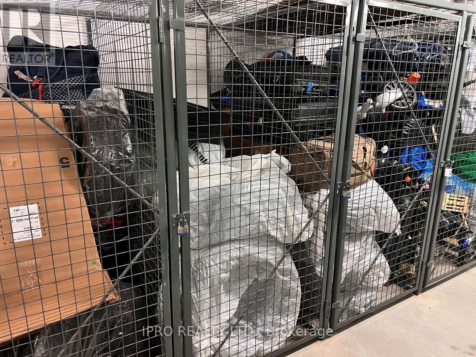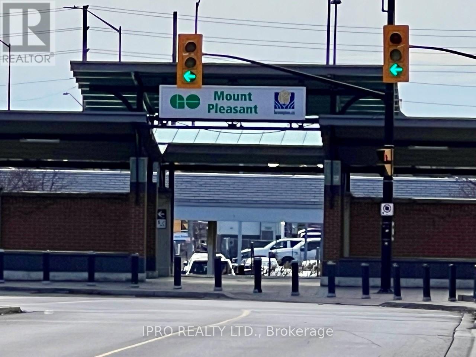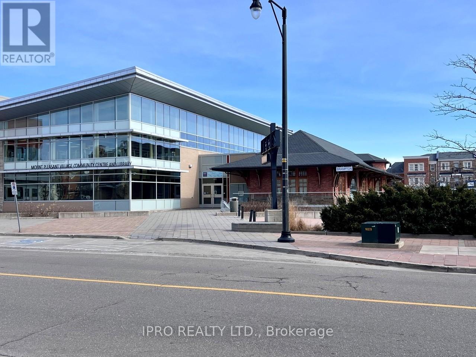#101 -60 Baycliffe Cres Brampton, Ontario L1P 1W7
1 Bedroom
1 Bathroom
Central Air Conditioning
Forced Air
$550,000Maintenance,
$346.07 Monthly
Maintenance,
$346.07 MonthlyAbsolutely stunning unit with open concept functional floor plan. Convenient main floor suite offers two separate entrances to the unit. Surface parking spot #60 located right outside the unit entrance. Locker bst. Chef's kitchen with granite counters, backsplash and designer breakfast bar with limestone decor. Walking distance to Mount Pleasant GO Station, village square, library, schools, shopping, recreation centre, public transit, parks & trails. (id:46317)
Property Details
| MLS® Number | W8127094 |
| Property Type | Single Family |
| Community Name | Northwest Brampton |
| Parking Space Total | 1 |
Building
| Bathroom Total | 1 |
| Bedrooms Above Ground | 1 |
| Bedrooms Total | 1 |
| Amenities | Storage - Locker |
| Cooling Type | Central Air Conditioning |
| Exterior Finish | Brick |
| Heating Fuel | Natural Gas |
| Heating Type | Forced Air |
| Type | Apartment |
Land
| Acreage | No |
Rooms
| Level | Type | Length | Width | Dimensions |
|---|---|---|---|---|
| Main Level | Living Room | 2.75 m | 3.03 m | 2.75 m x 3.03 m |
| Main Level | Dining Room | 2.75 m | 3.03 m | 2.75 m x 3.03 m |
| Main Level | Kitchen | 2.76 m | 2.36 m | 2.76 m x 2.36 m |
| Main Level | Primary Bedroom | 3.35 m | 2.95 m | 3.35 m x 2.95 m |
| Main Level | Foyer | 2.37 m | 1.3 m | 2.37 m x 1.3 m |
| Main Level | Laundry Room | Measurements not available |
https://www.realtor.ca/real-estate/26600719/101-60-baycliffe-cres-brampton-northwest-brampton

NAVEED SULEMAN
Salesperson
(905) 507-4776
Salesperson
(905) 507-4776

IPRO REALTY LTD.
30 Eglinton Ave W. #c12
Mississauga, Ontario L5R 3E7
30 Eglinton Ave W. #c12
Mississauga, Ontario L5R 3E7
(905) 507-4776
(905) 507-4779
www.ipro-realty.ca/
Interested?
Contact us for more information

