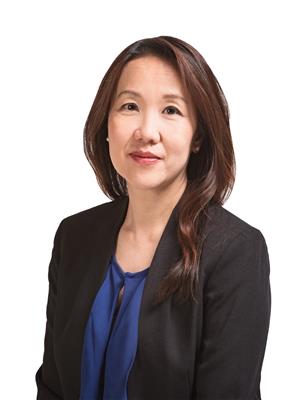#101 -50 Forest Manor Rd Toronto, Ontario M2J 0E3
$650,000Maintenance,
$509.79 Monthly
Maintenance,
$509.79 MonthlyLuxurious and Modern Open Concept 1 + Den + Terrace Condo Suite at Emerald City. Completely Newly Renovated Unit With $50k+ Luxury Upgrades And Finishes Throughout . Featuring 10 Ft Ceilings And Smooth Ceiling With Pot Lights. Stunning Custom Built In Fluted Wood Panel Accent Wall With New Tv Cabinet. Brand NEW White Kitchen W/ Backsplash, Quartz Counter and New Hood Fan. Renovated Bathroom With Brand New Floors, New Vanity, LED Mirror And Toto Japanese Toilet. Primary Bdrm With Good Size To Fit King Size Bed. Brand New Light Fixtures Throughout. Large 185 Sq Ft Outdoor Terrace With Built In Artificial Grass Perfect For All Season. Plenty of Fancy Amenities, BBQ area, Pool, Sauna, Gym, Car Wash, Library Room, Arcade Room, Billiard Room, Karaoke Room and more....Close To Groceries, Park, School, Community Centre, Outdoor Pool, Easy Access to Highways 401 and 404, Make This Your Dream Home!**** EXTRAS **** Built In Fridge, Stove, Dishwasher, Washer And Dryer, Fan Hood, All Window Coverings. Parking is Being Leased($160/month) And Can Be Transferred To New Owners (id:46317)
Property Details
| MLS® Number | C8131486 |
| Property Type | Single Family |
| Community Name | Henry Farm |
| Amenities Near By | Hospital, Public Transit |
| Pool Type | Indoor Pool |
Building
| Bathroom Total | 1 |
| Bedrooms Above Ground | 1 |
| Bedrooms Below Ground | 1 |
| Bedrooms Total | 2 |
| Amenities | Storage - Locker, Security/concierge, Party Room, Visitor Parking, Exercise Centre, Recreation Centre |
| Cooling Type | Central Air Conditioning |
| Exterior Finish | Concrete |
| Heating Fuel | Natural Gas |
| Heating Type | Forced Air |
| Type | Apartment |
Parking
| Visitor Parking |
Land
| Acreage | No |
| Land Amenities | Hospital, Public Transit |
Rooms
| Level | Type | Length | Width | Dimensions |
|---|---|---|---|---|
| Main Level | Living Room | 5.09 m | 3.28 m | 5.09 m x 3.28 m |
| Main Level | Dining Room | 5.09 m | 3.28 m | 5.09 m x 3.28 m |
| Main Level | Kitchen | 2.52 m | 2.13 m | 2.52 m x 2.13 m |
| Main Level | Primary Bedroom | 4.14 m | 2.74 m | 4.14 m x 2.74 m |
| Main Level | Den | 3.04 m | 2.2 m | 3.04 m x 2.2 m |
https://www.realtor.ca/real-estate/26605995/101-50-forest-manor-rd-toronto-henry-farm


165 Main Street North
Markham, Ontario L3P 1Y2
(905) 471-2121
(905) 471-0832
https://leadingedgerealty.c21.ca
Interested?
Contact us for more information




































