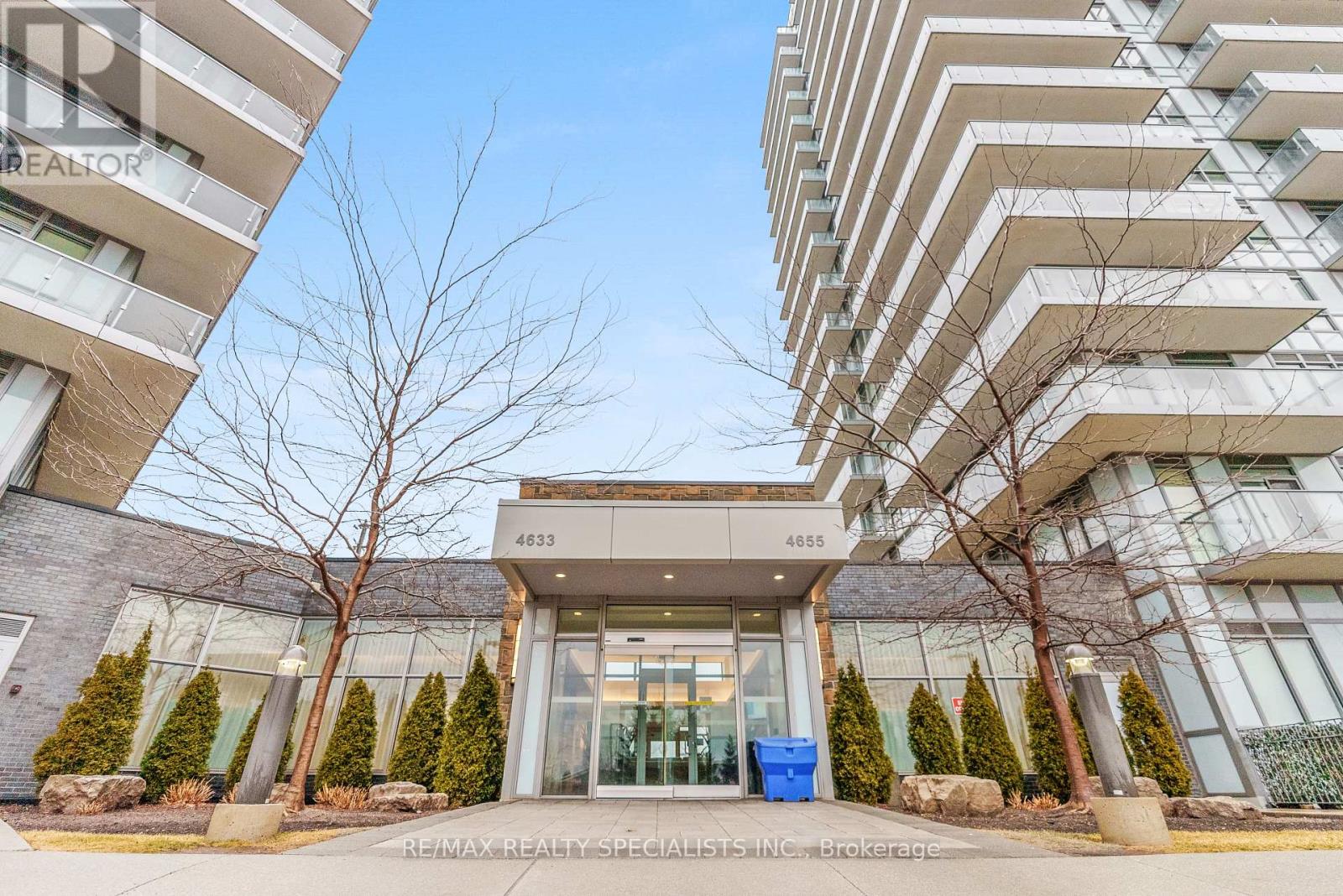#101 -4655 Glen Erin Dr Mississauga, Ontario L5M 0Z1
$549,000Maintenance,
$468 Monthly
Maintenance,
$468 MonthlyThis recently upgraded 1+DEN unit in Erin Mills has 1 bed/1 bath, with a large terrace on the ground floor! With floor-to ceiling windows and laminate floors throughout, there is no carpeting! Countertops made of granite and an island in the kitchen. One parking space and a locker areincluded! In Walking Distance Of Public Transit, Schools, Parks, Community Centre, Erin Mills TownCentre, Credit Valley Hospital, And Many Big Box Stores. No More Need For A Membership To Your Nearest Gym And Pool Because Your New Place Already Comes With It! In An Extremely Desired Area Of Mississauga, This Lovely 1 Bedroom Plus Den Awaits You Taking On The Space To Call Your Next Home! (id:46317)
Property Details
| MLS® Number | W8108526 |
| Property Type | Single Family |
| Community Name | Central Erin Mills |
| Amenities Near By | Hospital, Public Transit, Schools |
| Community Features | School Bus |
| Features | Sloping, Balcony |
| Parking Space Total | 1 |
| Pool Type | Indoor Pool |
Building
| Bathroom Total | 1 |
| Bedrooms Above Ground | 1 |
| Bedrooms Below Ground | 1 |
| Bedrooms Total | 2 |
| Amenities | Storage - Locker, Security/concierge, Visitor Parking, Exercise Centre |
| Cooling Type | Central Air Conditioning |
| Exterior Finish | Concrete |
| Fire Protection | Security Guard |
| Heating Fuel | Natural Gas |
| Heating Type | Forced Air |
| Type | Apartment |
Parking
| Visitor Parking |
Land
| Acreage | No |
| Land Amenities | Hospital, Public Transit, Schools |
Rooms
| Level | Type | Length | Width | Dimensions |
|---|---|---|---|---|
| Main Level | Living Room | 3.96 m | 3.58 m | 3.96 m x 3.58 m |
| Main Level | Kitchen | 3.65 m | 2.27 m | 3.65 m x 2.27 m |
| Main Level | Bedroom | 3.2 m | 3.05 m | 3.2 m x 3.05 m |
| Main Level | Den | 2.28 m | 2.23 m | 2.28 m x 2.23 m |
https://www.realtor.ca/real-estate/26574558/101-4655-glen-erin-dr-mississauga-central-erin-mills

2691 Credit Valley Road #104
Mississauga, Ontario L5M 7A1
(905) 828-3434
(905) 828-2829
Interested?
Contact us for more information




































