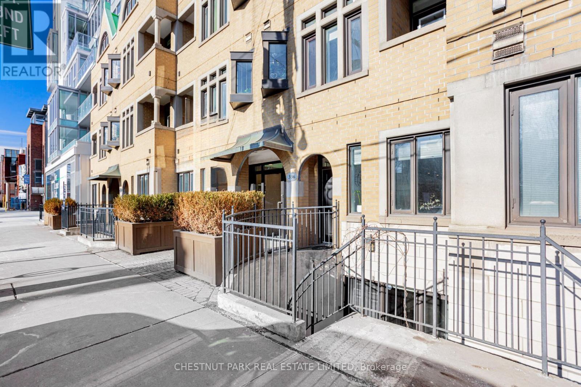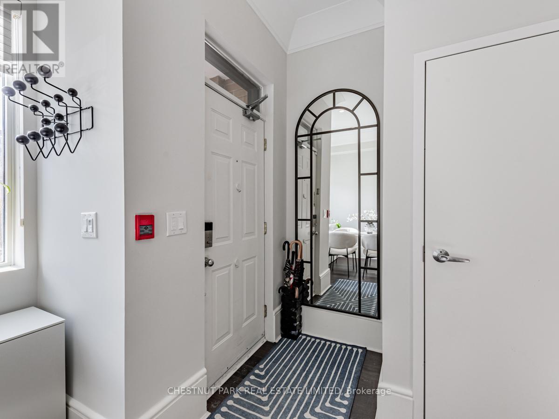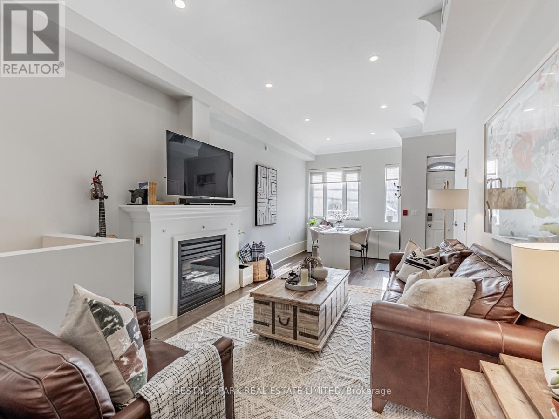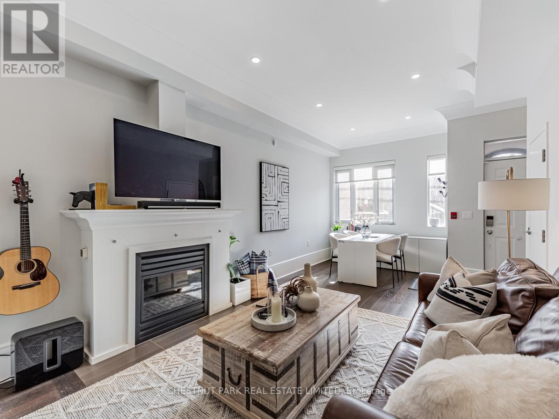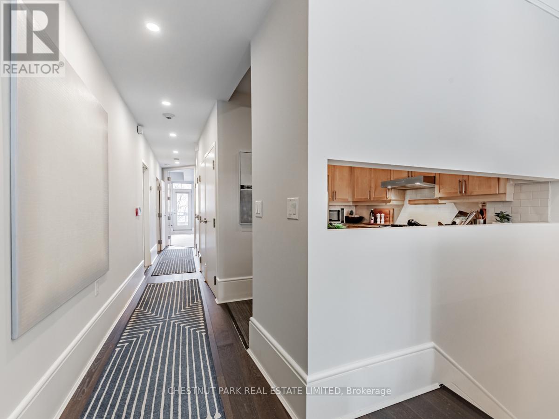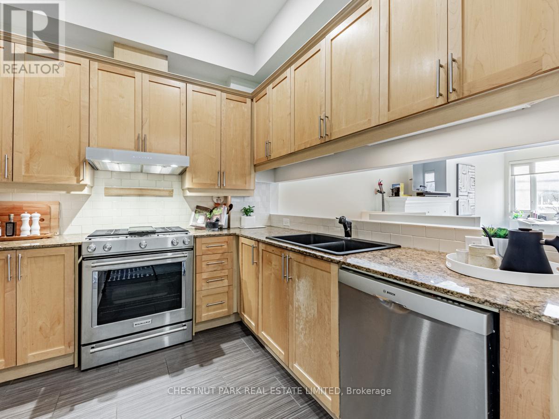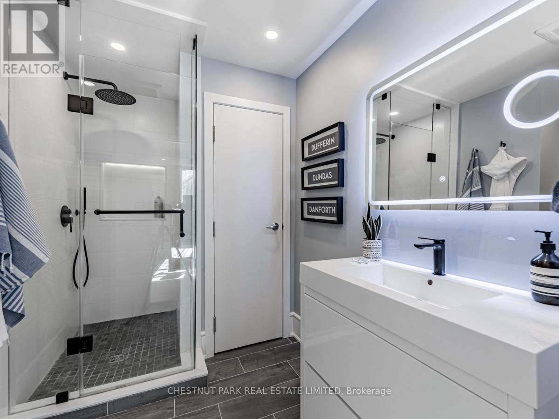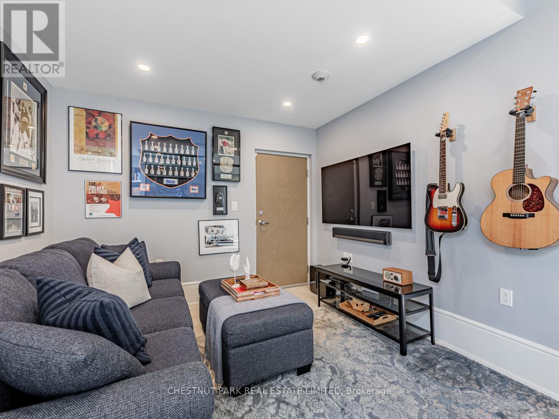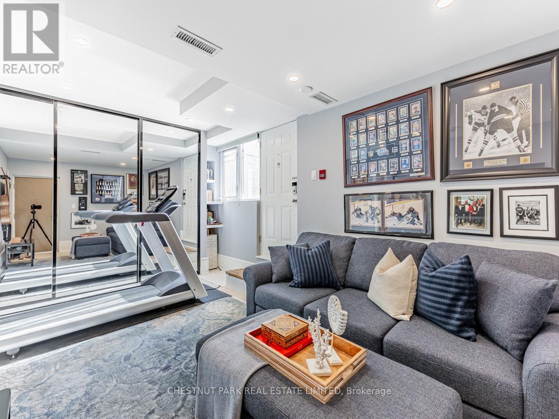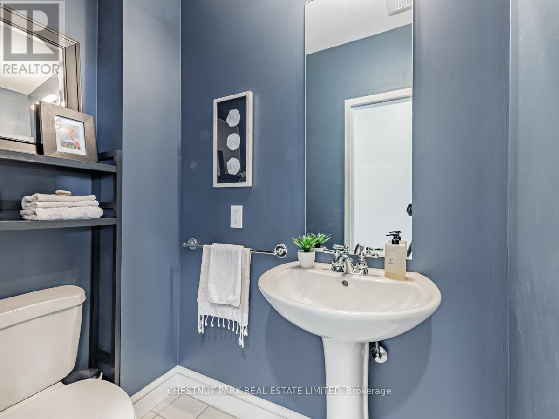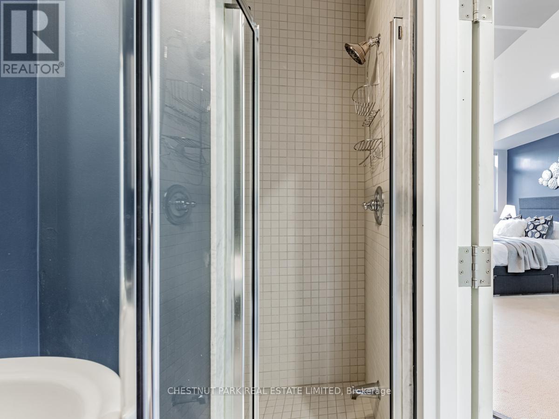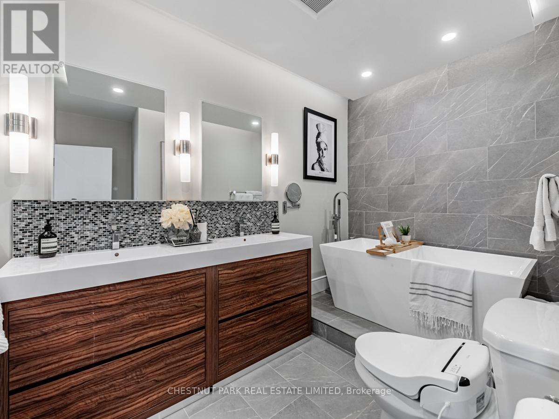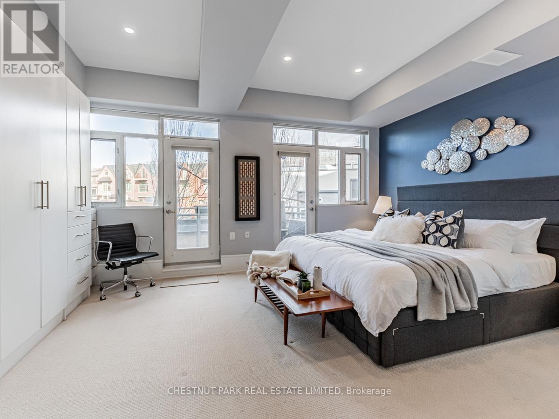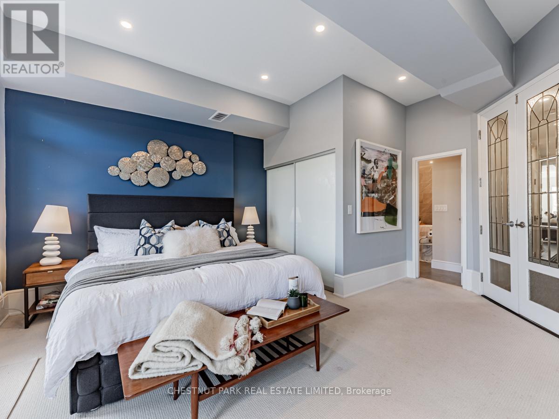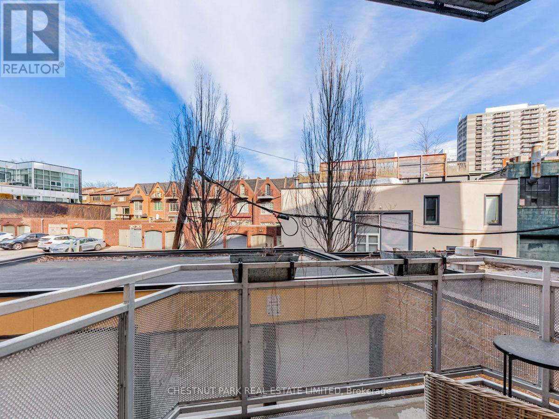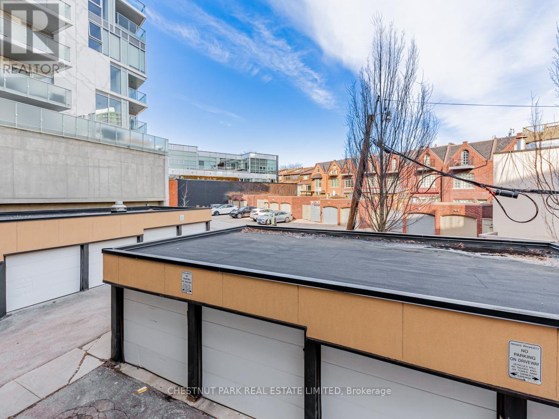#101 -336 Davenport Rd Toronto, Ontario M5R 1K6
2 Bedroom
3 Bathroom
Fireplace
Central Air Conditioning
Forced Air
$1,099,000Maintenance,
$1,471.65 Monthly
Maintenance,
$1,471.65 MonthlyFantastic location at the chic ""Residences Of Designers Walk"" boutique condo. Large 1,440 sq. feet, private entry from street, 2-level condo with 2 separate entrances. Beautifully renovated, zoned live/work. Open concept, 10 ft ceilings, cozy gas fireplace. Walk to everything, Annex, Yorkville and 2 subways. A fabulous opportunity in one of the most desirable areas in Toronto!**** EXTRAS **** Easy to convert back to a three bedroom. Each level has its own entrance. This Condo is extremely versatile. (id:46317)
Property Details
| MLS® Number | C8142004 |
| Property Type | Single Family |
| Community Name | Annex |
| Features | Balcony |
| Parking Space Total | 1 |
Building
| Bathroom Total | 3 |
| Bedrooms Above Ground | 2 |
| Bedrooms Total | 2 |
| Amenities | Storage - Locker |
| Basement Development | Finished |
| Basement Features | Separate Entrance, Walk Out |
| Basement Type | N/a (finished) |
| Cooling Type | Central Air Conditioning |
| Exterior Finish | Brick, Stone |
| Fireplace Present | Yes |
| Heating Fuel | Natural Gas |
| Heating Type | Forced Air |
| Stories Total | 2 |
| Type | Row / Townhouse |
Parking
| Detached Garage |
Land
| Acreage | No |
Rooms
| Level | Type | Length | Width | Dimensions |
|---|---|---|---|---|
| Lower Level | Bedroom 2 | 5.38 m | 4.81 m | 5.38 m x 4.81 m |
| Ground Level | Living Room | 6.82 m | 3.44 m | 6.82 m x 3.44 m |
| Ground Level | Dining Room | 6.83 m | 3.44 m | 6.83 m x 3.44 m |
| Ground Level | Kitchen | 3.12 m | 2.97 m | 3.12 m x 2.97 m |
| Ground Level | Primary Bedroom | 5.38 m | 5.26 m | 5.38 m x 5.26 m |
https://www.realtor.ca/real-estate/26622773/101-336-davenport-rd-toronto-annex
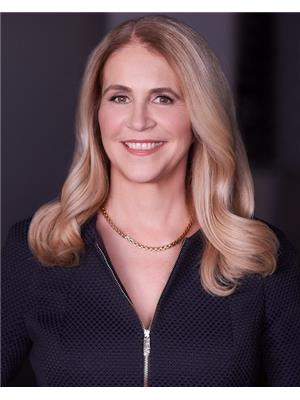

CHESTNUT PARK REAL ESTATE LIMITED
1300 Yonge St Ground Flr
Toronto, Ontario M4T 1X3
1300 Yonge St Ground Flr
Toronto, Ontario M4T 1X3
(416) 925-9191
(416) 925-3935
www.chestnutpark.com/
Interested?
Contact us for more information

