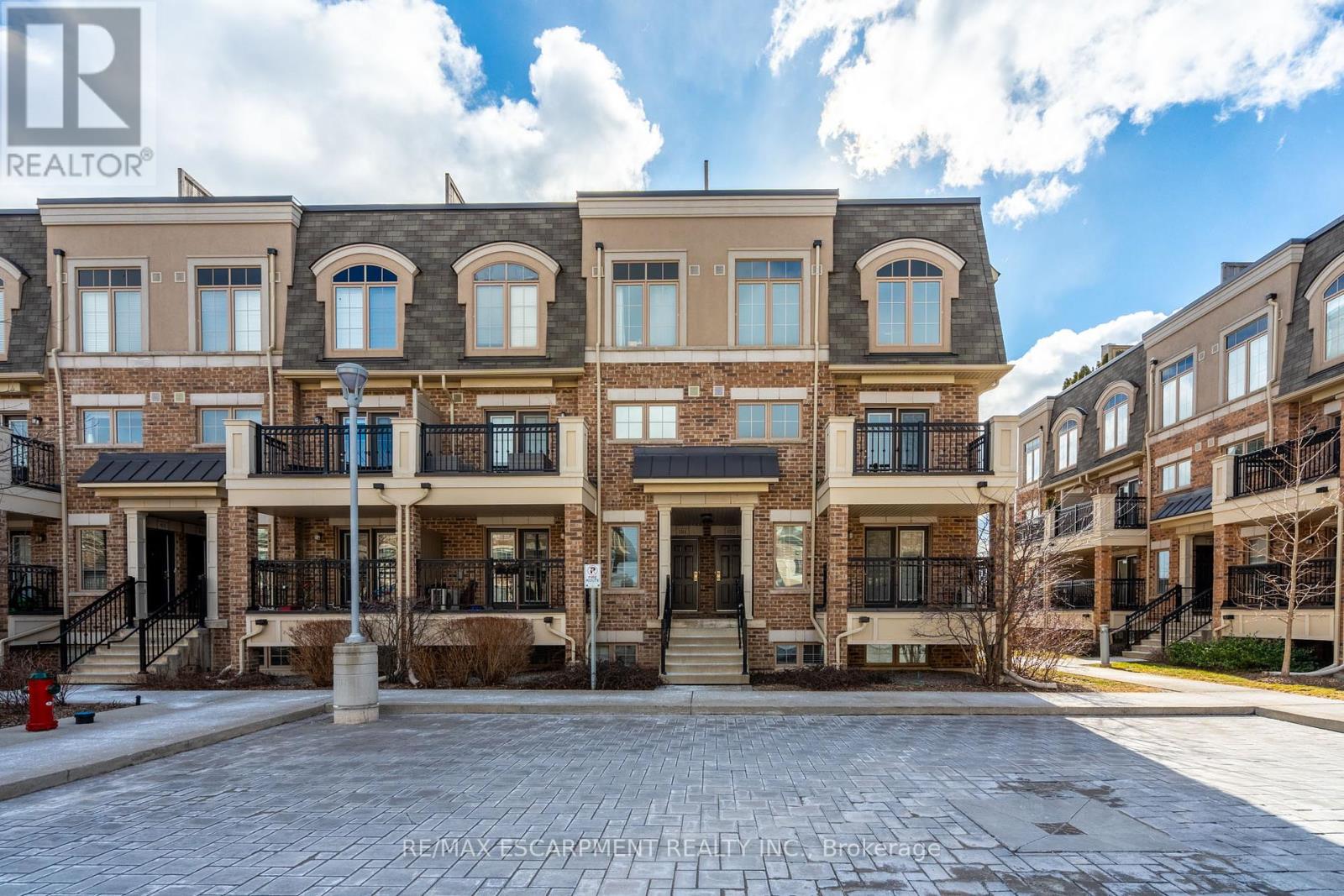#101 -2441 Greenwich Dr Oakville, Ontario L6M 0S3
2 Bedroom
2 Bathroom
Central Air Conditioning
Forced Air
$798,800Maintenance,
$327.50 Monthly
Maintenance,
$327.50 MonthlyDiscover contemporary living in the heart of Oakvilles desirable West Oaks Trails! This move in ready 2-bedroom, 1.5 bathroom townhouse features a great open concept floor plan that is flooded with natural lighting, creating a welcoming ambiance throughout. Step onto the rooftop patio to soak in breathtaking views, perfect for entertaining or enjoying a quiet evening. Close to all amenities and a great option for families or investors. RSA. (id:46317)
Property Details
| MLS® Number | W8112432 |
| Property Type | Single Family |
| Community Name | West Oak Trails |
| Amenities Near By | Hospital, Park, Schools |
| Parking Space Total | 1 |
Building
| Bathroom Total | 2 |
| Bedrooms Above Ground | 2 |
| Bedrooms Total | 2 |
| Amenities | Storage - Locker, Visitor Parking |
| Cooling Type | Central Air Conditioning |
| Exterior Finish | Brick |
| Heating Fuel | Natural Gas |
| Heating Type | Forced Air |
| Stories Total | 3 |
| Type | Row / Townhouse |
Parking
| Visitor Parking |
Land
| Acreage | No |
| Land Amenities | Hospital, Park, Schools |
Rooms
| Level | Type | Length | Width | Dimensions |
|---|---|---|---|---|
| Second Level | Primary Bedroom | 3.04 m | 4.52 m | 3.04 m x 4.52 m |
| Second Level | Bedroom | 2.74 m | 3.65 m | 2.74 m x 3.65 m |
| Third Level | Utility Room | 1.16 m | 2.03 m | 1.16 m x 2.03 m |
| Ground Level | Kitchen | 2.36 m | 4.14 m | 2.36 m x 4.14 m |
| Ground Level | Living Room | 4.34 m | 3.6 m | 4.34 m x 3.6 m |
| Ground Level | Dining Room | 3.5 m | 2.33 m | 3.5 m x 2.33 m |
https://www.realtor.ca/real-estate/26580146/101-2441-greenwich-dr-oakville-west-oak-trails

DREW WOOLCOTT
Broker
(905) 332-9223
woolcott.ca/
https://www.facebook.com/WoolcottRealEstate
https://twitter.com/nobodysellsmore
ca.linkedin.com/pub/drew-woolcott/71/68b/312
Broker
(905) 332-9223
woolcott.ca/
https://www.facebook.com/WoolcottRealEstate
https://twitter.com/nobodysellsmore
ca.linkedin.com/pub/drew-woolcott/71/68b/312
RE/MAX ESCARPMENT REALTY INC.
(905) 689-9223
Interested?
Contact us for more information






































