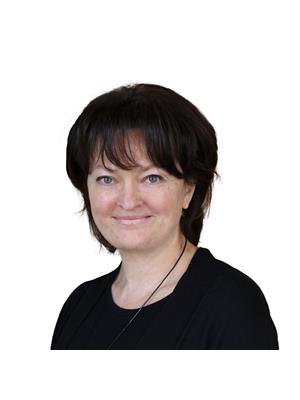#101 -16 Elgin St Markham, Ontario L3T 4T4
$835,000Maintenance,
$752.25 Monthly
Maintenance,
$752.25 MonthlyBright & Clean Move-In Condition Spacious 3-bed, 2-full bath, 2-level Condo Fully Renovated in 2019, With $100K in Updates. Recently Painted Main Floor. Luxurious Features Include High-End Laminate Floors and Hardwood Stairs. The Open-Concept Kitchen Boasts an Island, Extra Pantry Storage and Exquisite Quartz Countertops. Fan Coil Heating and Cooling Units Were Replaced in 2021.The Main Floor Bedroom Has an Attached Full 3-piece Bathroom, Offering Flexibility For an In-Law, Guest Suite or Office. Walk Out from the Family Room Featuring California Shutters. The Unit Includes a Generous Storage/Locker Space, a Cozy Semi-Private Patio and Allows for Barbecue Enjoyment. Upstairs Features Extended 3-Piece Bathroom and a Conveniently Located Second-Floor Laundry. This Unit Holds Tremendous Potential Given Its Prime Location, One Block North of a Proposed Station Along the North Yonge Subway Line, Great Schools, Transit, and Shopping Malls.**** EXTRAS **** Building Amenities Include a Pool, Party Room, Sauna, Billiards Room, Gym, Ping Pong Room, Children's Outdoor Playground. Maintenance Fee is All Inclusive and Includes Rogers Ignite TV and Internet, One Parking Spot. (id:46317)
Property Details
| MLS® Number | N8101050 |
| Property Type | Single Family |
| Community Name | Thornhill |
| Parking Space Total | 1 |
| Pool Type | Indoor Pool |
Building
| Bathroom Total | 2 |
| Bedrooms Above Ground | 3 |
| Bedrooms Total | 3 |
| Amenities | Sauna, Visitor Parking, Exercise Centre, Recreation Centre |
| Cooling Type | Central Air Conditioning |
| Exterior Finish | Brick |
| Heating Fuel | Natural Gas |
| Heating Type | Forced Air |
| Stories Total | 2 |
| Type | Apartment |
Parking
| Visitor Parking |
Land
| Acreage | No |
Rooms
| Level | Type | Length | Width | Dimensions |
|---|---|---|---|---|
| Main Level | Family Room | 6.17 m | 5.88 m | 6.17 m x 5.88 m |
| Main Level | Bedroom | 2.96 m | 2.3 m | 2.96 m x 2.3 m |
| Upper Level | Primary Bedroom | 5.25 m | 2.95 m | 5.25 m x 2.95 m |
| Upper Level | Bedroom | 4.8 m | 2.85 m | 4.8 m x 2.85 m |
| Upper Level | Laundry Room | 1.8 m | 1.54 m | 1.8 m x 1.54 m |
| Upper Level | Storage | 2.8 m | 1.4 m | 2.8 m x 1.4 m |
https://www.realtor.ca/real-estate/26564389/101-16-elgin-st-markham-thornhill


1550 16th Avenue Bldg B Unit 3 & 4
Richmond Hill, Ontario L4B 3K9
(905) 695-7888
(905) 695-0900
Interested?
Contact us for more information





























