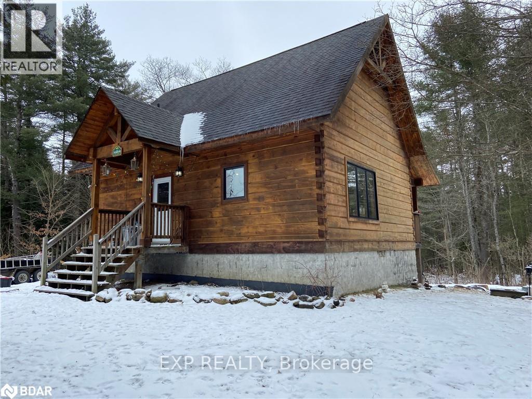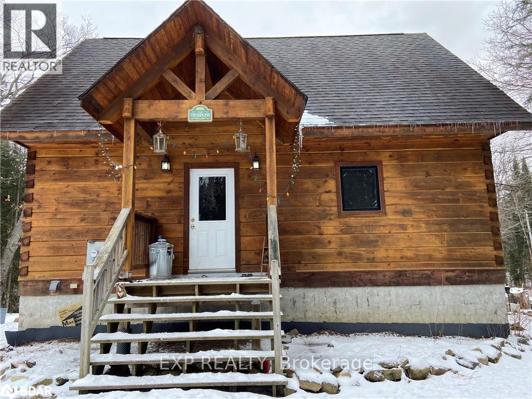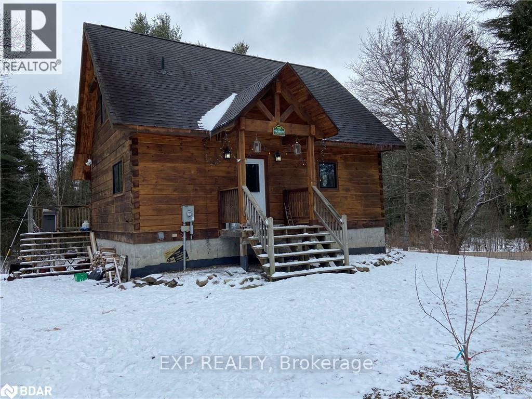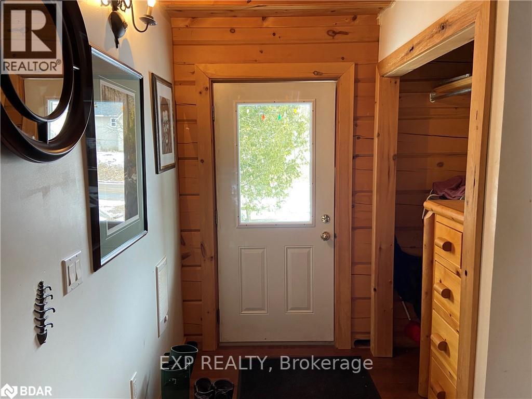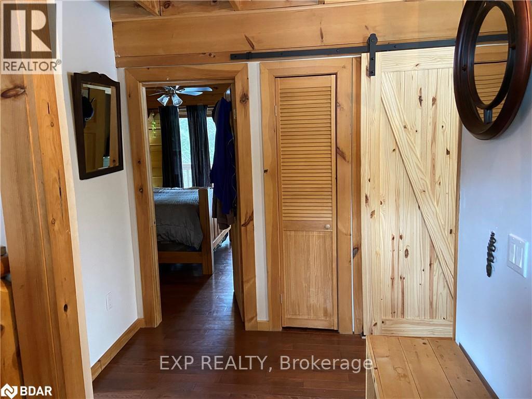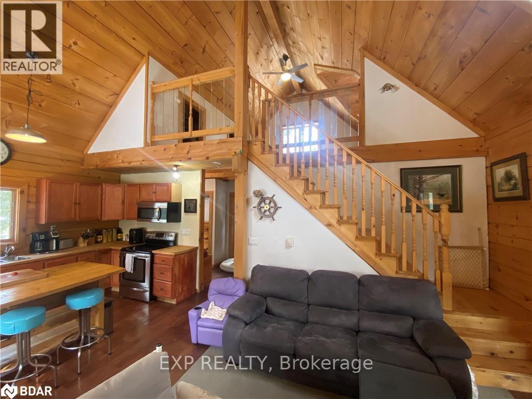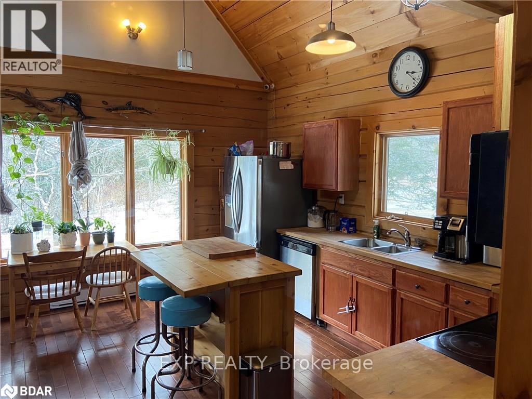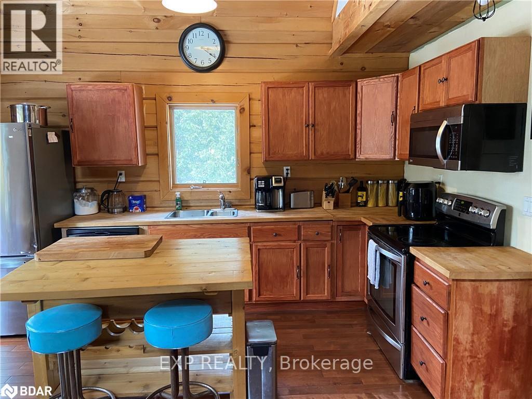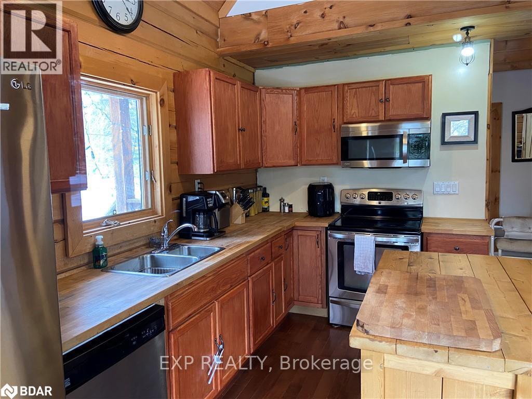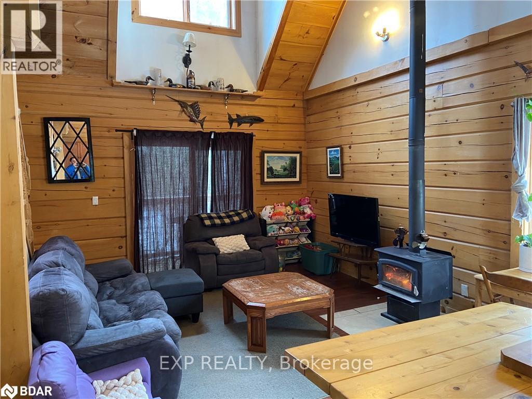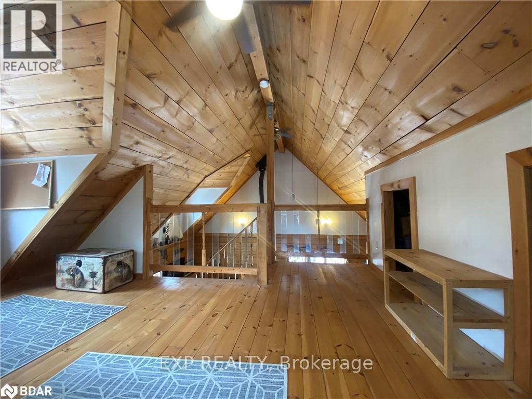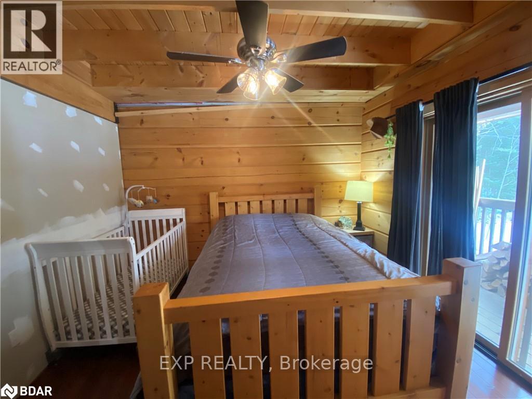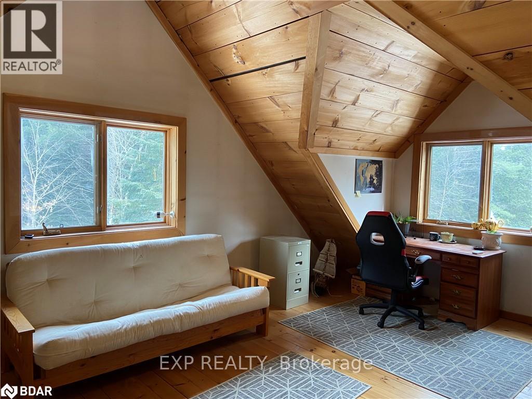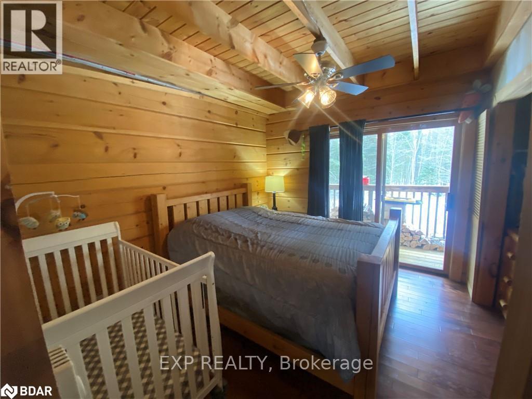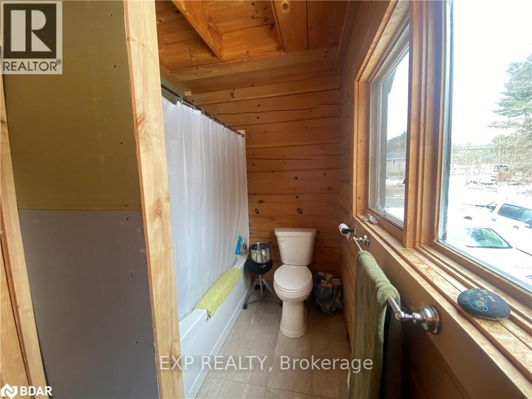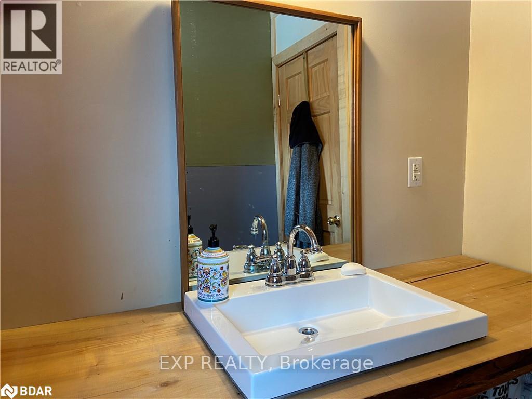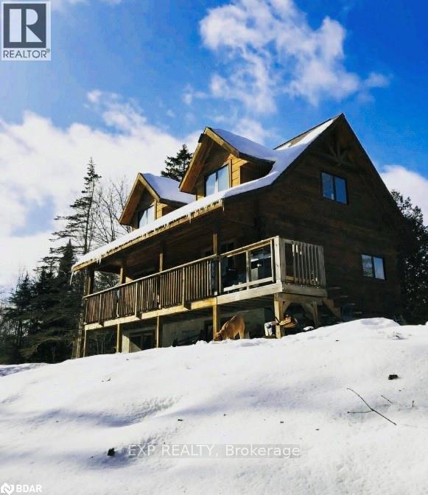1008 Boshkung Lake Rd Algonquin Highlands, Ontario K0M 1J1
2 Bedroom
1 Bathroom
Bungalow
Fireplace
Baseboard Heaters
$750,000
1008 BOSHKUNG LAKE Road- Charming log home nestled in the scenic Algonquin Highlands offering tranquility and charm. This cozy retreat features 1+1 beds, one 4 piece bath, a spaces loft, and a wood burning fireplace, perfect for those seeking a rustic yet comfortable lifestyle. The finished walkout basement provides additional living space and opens up to the natural beauty that surrounds this home. Escape the hustle and bustle of city life and embrace the peaceful serenity of this unique property in Algonquin Highlands.**** EXTRAS **** All ELFs & window coverings (id:46317)
Property Details
| MLS® Number | X8173372 |
| Property Type | Single Family |
| Parking Space Total | 4 |
Building
| Bathroom Total | 1 |
| Bedrooms Above Ground | 1 |
| Bedrooms Below Ground | 1 |
| Bedrooms Total | 2 |
| Architectural Style | Bungalow |
| Basement Features | Walk Out |
| Basement Type | Full |
| Construction Style Attachment | Detached |
| Exterior Finish | Concrete, Log |
| Fireplace Present | Yes |
| Heating Fuel | Electric |
| Heating Type | Baseboard Heaters |
| Stories Total | 1 |
| Type | House |
Land
| Acreage | No |
| Sewer | Holding Tank |
| Size Irregular | 206 X 104 Ft |
| Size Total Text | 206 X 104 Ft |
Rooms
| Level | Type | Length | Width | Dimensions |
|---|---|---|---|---|
| Second Level | Loft | 5.28 m | 5.05 m | 5.28 m x 5.05 m |
| Third Level | Foyer | 2.24 m | 2.11 m | 2.24 m x 2.11 m |
| Basement | Laundry Room | 3.66 m | 3.35 m | 3.66 m x 3.35 m |
| Basement | Bedroom 2 | 5.18 m | 6.71 m | 5.18 m x 6.71 m |
| Basement | Recreational, Games Room | 3.05 m | 3.05 m | 3.05 m x 3.05 m |
| Main Level | Living Room | 4.62 m | 3.43 m | 4.62 m x 3.43 m |
| Main Level | Kitchen | 3.43 m | 4.62 m | 3.43 m x 4.62 m |
| Main Level | Primary Bedroom | 3.51 m | 3.05 m | 3.51 m x 3.05 m |
| Main Level | Bathroom | 3.45 m | 1.83 m | 3.45 m x 1.83 m |
https://www.realtor.ca/real-estate/26668079/1008-boshkung-lake-rd-algonquin-highlands
RICHARD DUGGAL
Salesperson
(866) 530-7737
(866) 530-7737
Salesperson
(866) 530-7737
(866) 530-7737
EXP REALTY
4711 Yonge St 10th Flr, 106430
Toronto, Ontario M2N 6K8
4711 Yonge St 10th Flr, 106430
Toronto, Ontario M2N 6K8
(866) 530-7737
EXP REALTY
4711 Yonge St 10th Flr, 106430
Toronto, Ontario M2N 6K8
4711 Yonge St 10th Flr, 106430
Toronto, Ontario M2N 6K8
(866) 530-7737
Interested?
Contact us for more information

