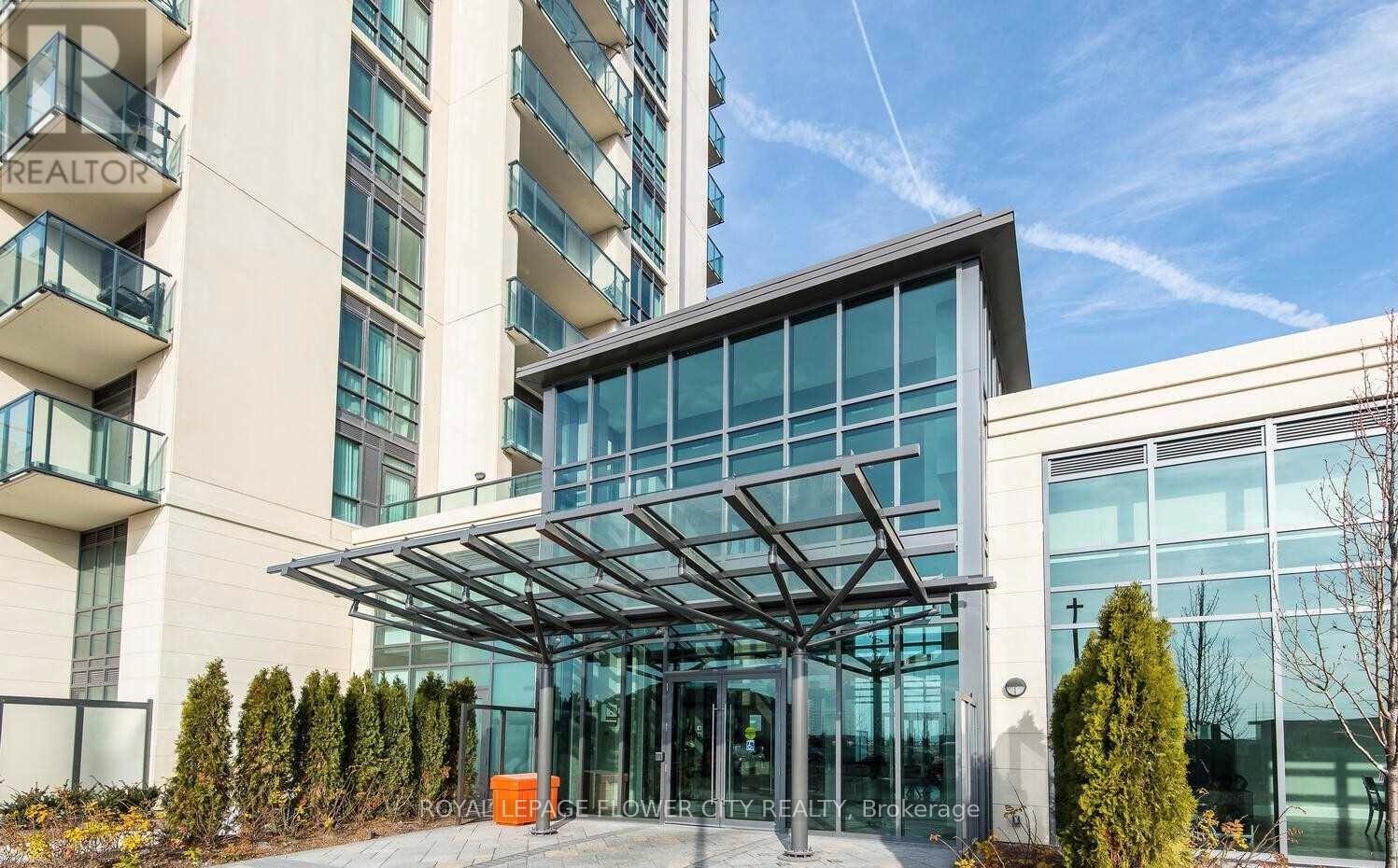#1008 -55 Yorkland Blvd Brampton, Ontario L7A 0A1
$669,500Maintenance,
$649.71 Monthly
Maintenance,
$649.71 MonthlyExperience modern living at its finest blending interior functionality and outdoor bliss with its A paradise for entertaining guests or relishing quiet evenings under twinkling stars! Step inside the generous 915 sq ft interior with 9-foot ceilings, large window that bathe the space in natural light, & northwest views. the open- concept living area exudes a comforting warmth, heightened by its distinctive floorplan, which remains unparalleled as the sole one of its kind within the building. the well - appointed kitchen feature modern appliances, ample storage, & a sleek design, making it a haven for culinary enthusiasts. The primary bedroom offers ensuite bathroom, & walk - in closet creating a serene retreat. Nestled just steps from nature & with convenient proximity to transit and highways, your daily commute will be a breeze. Embrace the lifestyle you deserve schedule your viewing today!**** EXTRAS **** Experience Exceptional Building Amenities designed for your enjoyment! Enjoy Access to two party rooms, two well-equipped gyms, A convenient pet wash area and a welcoming guest suite in addition to outdoor visitor parking (id:46317)
Property Details
| MLS® Number | W8167100 |
| Property Type | Single Family |
| Community Name | Goreway Drive Corridor |
| Amenities Near By | Hospital, Park, Place Of Worship, Public Transit |
| Features | Balcony |
| Parking Space Total | 1 |
Building
| Bathroom Total | 2 |
| Bedrooms Above Ground | 2 |
| Bedrooms Total | 2 |
| Amenities | Picnic Area, Exercise Centre |
| Cooling Type | Central Air Conditioning |
| Exterior Finish | Concrete |
| Heating Fuel | Natural Gas |
| Heating Type | Forced Air |
| Type | Apartment |
Parking
| Visitor Parking |
Land
| Acreage | No |
| Land Amenities | Hospital, Park, Place Of Worship, Public Transit |
Rooms
| Level | Type | Length | Width | Dimensions |
|---|---|---|---|---|
| Main Level | Living Room | 6.27 m | 4.26 m | 6.27 m x 4.26 m |
| Main Level | Dining Room | 3.03 m | 2.71 m | 3.03 m x 2.71 m |
| Main Level | Kitchen | 2.66 m | 2.92 m | 2.66 m x 2.92 m |
| Main Level | Primary Bedroom | 3.08 m | 3.06 m | 3.08 m x 3.06 m |
| Main Level | Bedroom 2 | 2.84 m | 3.82 m | 2.84 m x 3.82 m |
| Main Level | Other | 3.62 m | 2.04 m | 3.62 m x 2.04 m |
https://www.realtor.ca/real-estate/26658686/1008-55-yorkland-blvd-brampton-goreway-drive-corridor
Broker
(647) 989-6472

10 Cottrelle Blvd. #302a
Brampton, Ontario L6S 0E2
(905) 230-3100
(905) 230-8577
Interested?
Contact us for more information














