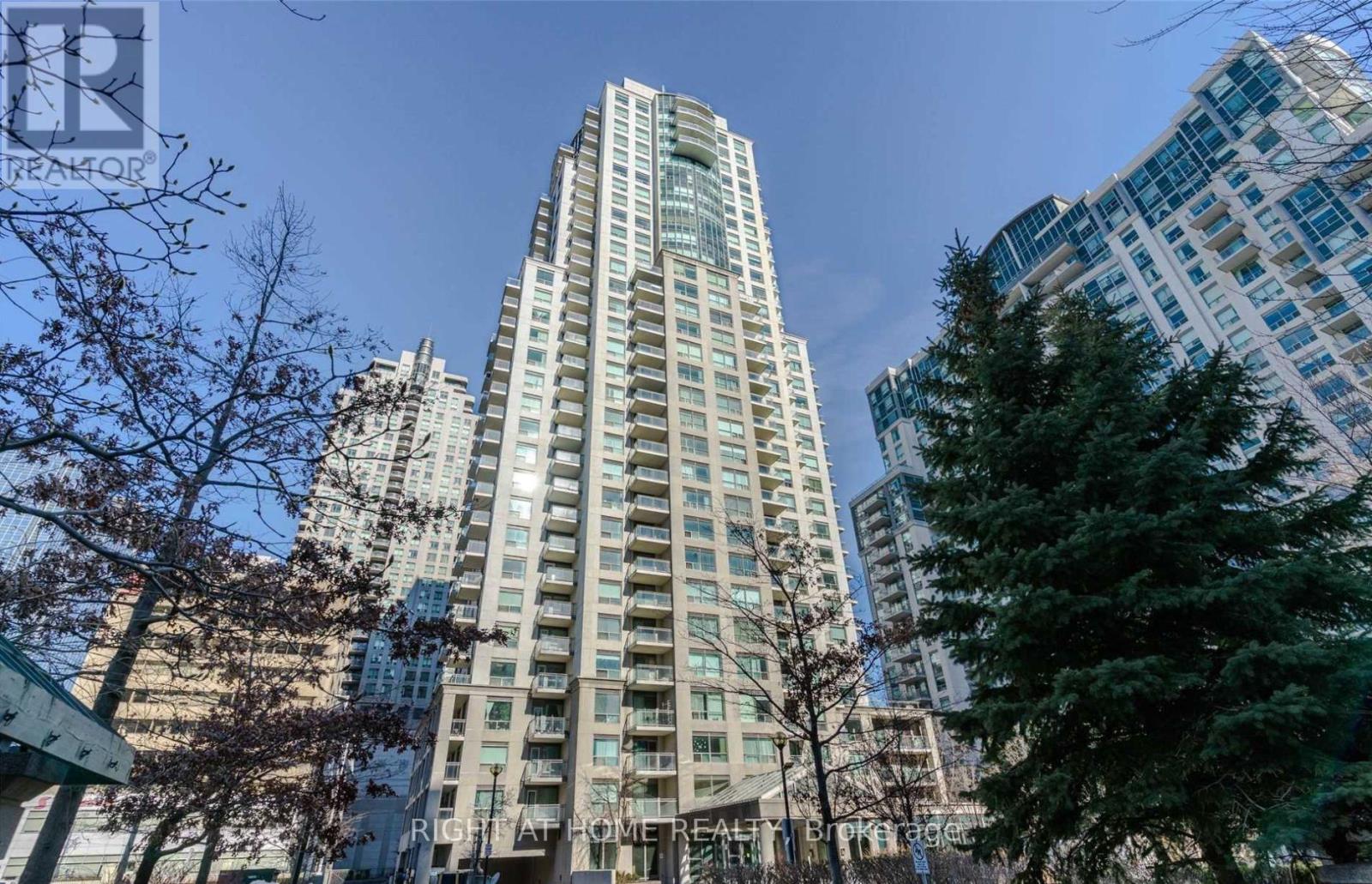#1007 -21 Hillcrest Ave Toronto, Ontario M2N 7K2
$2,850 Monthly
Rarely Available, Fully-Furnished (or vacant condition available) 1 Bedroom + 1 Full Den (Separate Room) Corner Unit In One Of North York's Most Sought After Buildings And Intersections, Yonge And Empress! Bright and Spacious Living Spaces, Luxurious Open-Concept Kitchen & Breakfast Bar, Separate Den With Closet & French Doors (Large Enough To Be a 2nd Room!). W/O To Private Balcony Extending The Living Space Outdoors With Stunning West And North Views. 1 Parking & 2 Bike Storages & Included. A Must See!**** EXTRAS **** 24Hr Concierge, Indoor Pool & Gym. Steps To Empress Subway, Library, Parks, TTC, Shopping, Restaurants & Minutes To The Highway. Includes: All Furnisher, Existing Elfs, Fridge, Stove, B/I Dishwasher, Stacked Washer/Dryer, Window Coverings. (id:46317)
Property Details
| MLS® Number | C8173330 |
| Property Type | Single Family |
| Community Name | Willowdale East |
| Amenities Near By | Public Transit, Schools |
| Features | Balcony |
| Parking Space Total | 1 |
| Pool Type | Indoor Pool |
| View Type | View |
Building
| Bathroom Total | 1 |
| Bedrooms Above Ground | 1 |
| Bedrooms Below Ground | 1 |
| Bedrooms Total | 2 |
| Amenities | Security/concierge, Party Room, Visitor Parking, Exercise Centre |
| Cooling Type | Central Air Conditioning |
| Exterior Finish | Concrete |
| Heating Fuel | Natural Gas |
| Heating Type | Forced Air |
| Type | Apartment |
Parking
| Visitor Parking |
Land
| Acreage | No |
| Land Amenities | Public Transit, Schools |
Rooms
| Level | Type | Length | Width | Dimensions |
|---|---|---|---|---|
| Ground Level | Living Room | 4.15 m | 2.65 m | 4.15 m x 2.65 m |
| Ground Level | Dining Room | 6.95 m | 3.05 m | 6.95 m x 3.05 m |
| Ground Level | Kitchen | 6.95 m | 3.05 m | 6.95 m x 3.05 m |
| Ground Level | Primary Bedroom | 3.65 m | 2.15 m | 3.65 m x 2.15 m |
| Ground Level | Den | 3.45 m | 3.05 m | 3.45 m x 3.05 m |
https://www.realtor.ca/real-estate/26667827/1007-21-hillcrest-ave-toronto-willowdale-east

Salesperson
(416) 383-9525

11 Capreol Crt
Toronto, Ontario M5V 3Z3
(416) 383-9525
(416) 391-0013


1396 Don Mills Rd Unit B-121
Toronto, Ontario M3B 0A7
(416) 391-3232
(416) 391-0319
www.rightathomerealty.com
Interested?
Contact us for more information



























