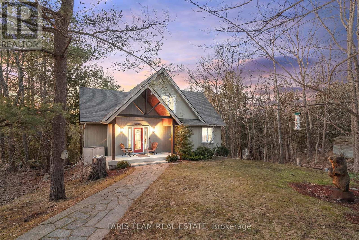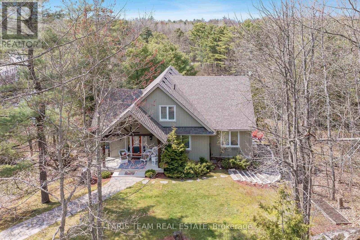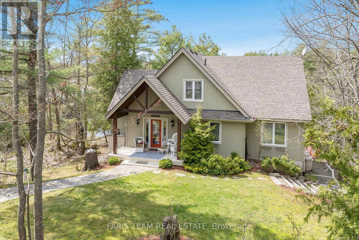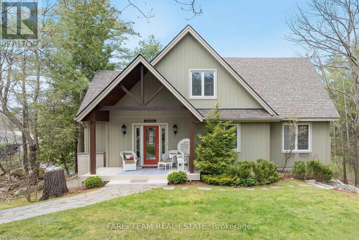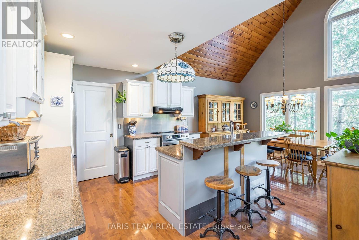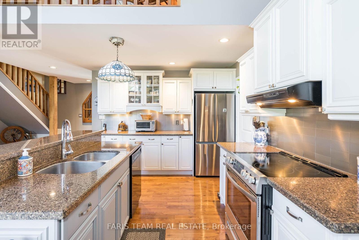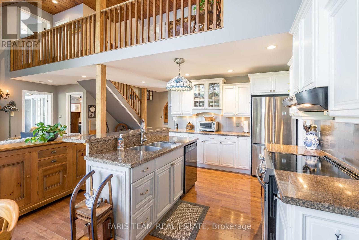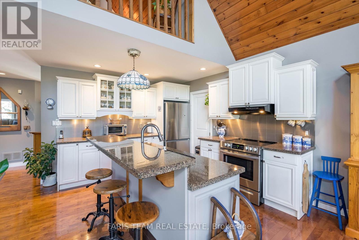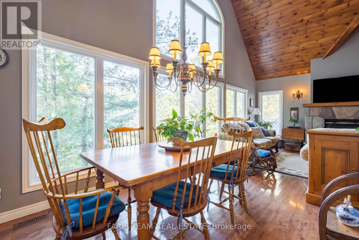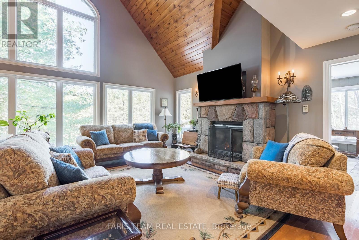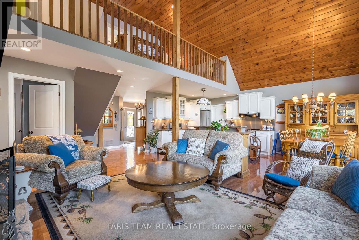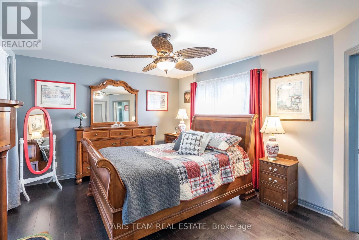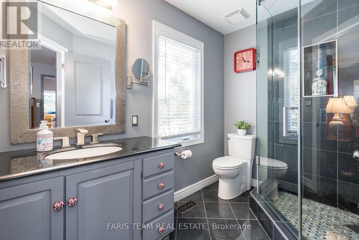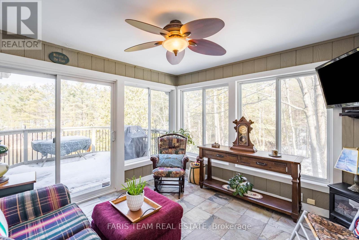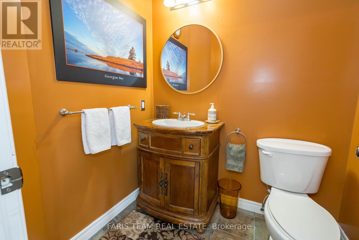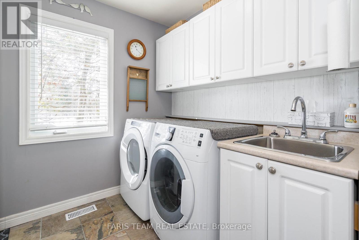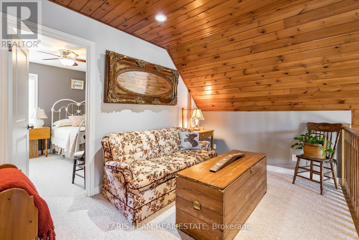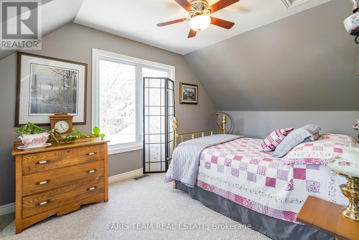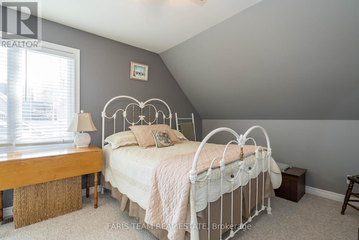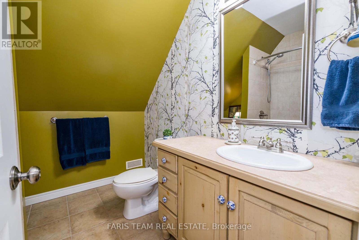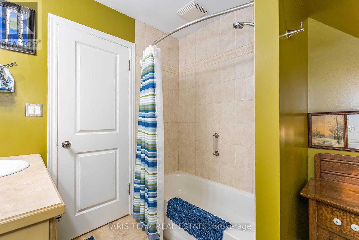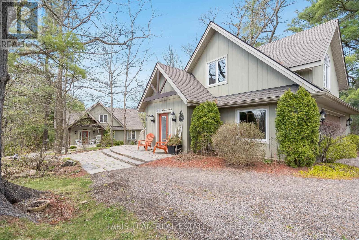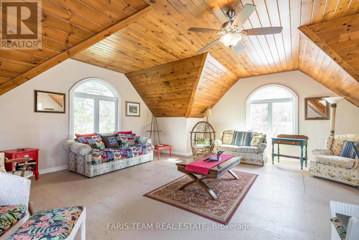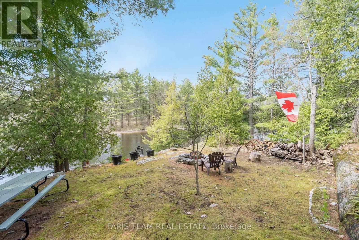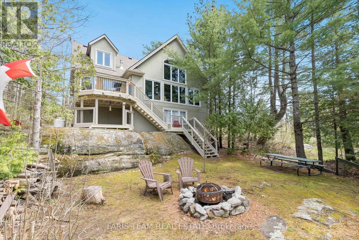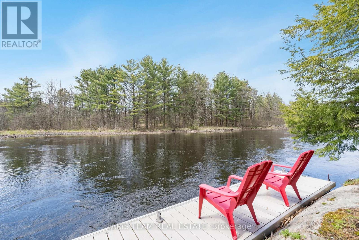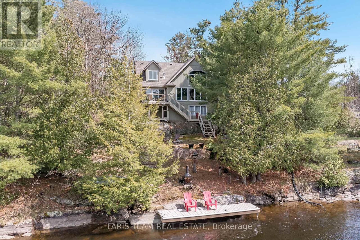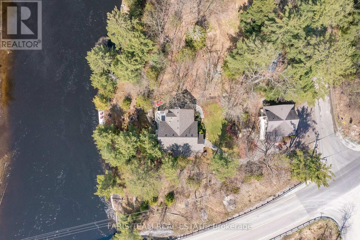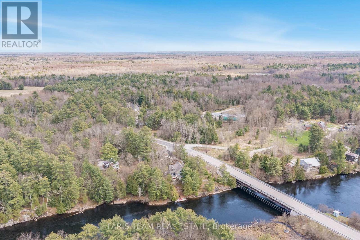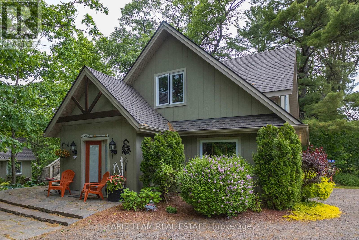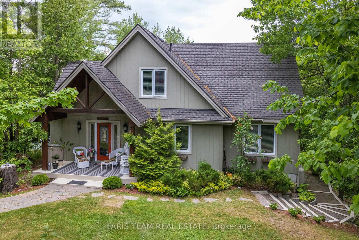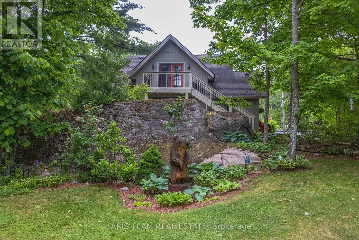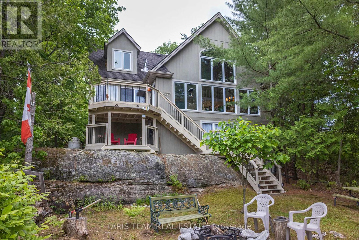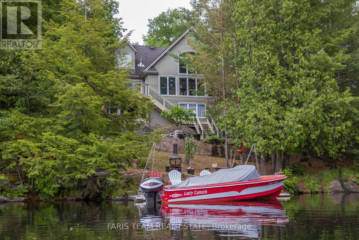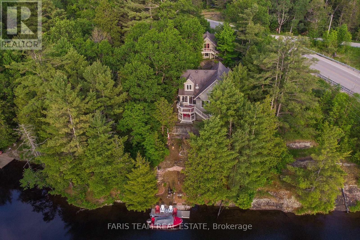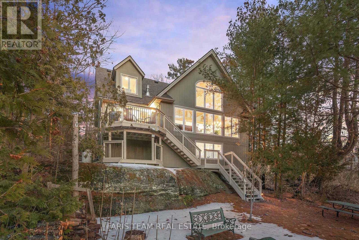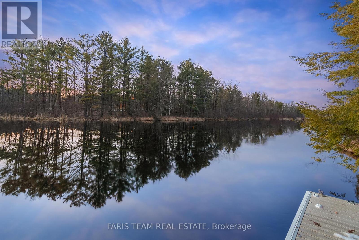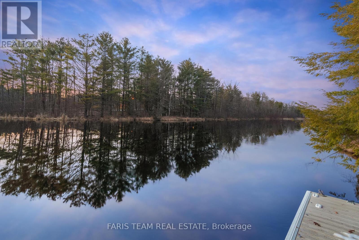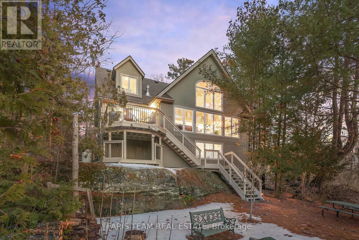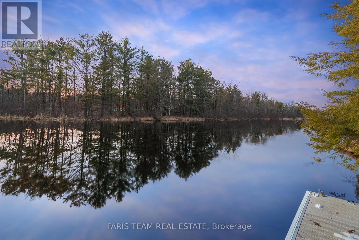1005 Laidlaw Ave Severn, Ontario L0K 2B0
$1,495,000
Top 5 Reasons You Will Love This Home: 1) Immerse yourself in the best of both worlds by embracing the seamless blend of charm and comfort in this picturesque home 2) Step into stunning craftsmanship with this custom-built home, from the allure of a granite stone finished fireplace, chef's kitchen, and a Muskoka room, while windows frame breathtaking waterfront views 3) Nestled along the scenic Severn River, this idyllic haven grants access to 20 km of pristine waterways, inviting residents to indulge in aquatic activities, all made accessible by a maintenance-free dock 4) Impeccable landscaping boasting exposed granite, towering white pines, and a two-tiered deck accommodating a hot tub for soaking in the mesmerizing waterfront 5) Enhancing the allure of this property is a detached garage, complete with a finished loft, while being ideally situated near essential amenities, this southern Muskoka gem is on the border of Simcoe County, offering quick access for trips to Toronto. (id:46317)
Property Details
| MLS® Number | S8106550 |
| Property Type | Single Family |
| Community Name | Washago |
| Parking Space Total | 5 |
Building
| Bathroom Total | 3 |
| Bedrooms Above Ground | 3 |
| Bedrooms Total | 3 |
| Basement Development | Partially Finished |
| Basement Type | Partial (partially Finished) |
| Construction Style Attachment | Detached |
| Fireplace Present | Yes |
| Heating Fuel | Propane |
| Heating Type | Forced Air |
| Stories Total | 2 |
| Type | House |
Parking
| Attached Garage |
Land
| Acreage | No |
| Sewer | Septic System |
| Size Irregular | 83 X 235 Ft ; X Irreg. |
| Size Total Text | 83 X 235 Ft ; X Irreg. |
Rooms
| Level | Type | Length | Width | Dimensions |
|---|---|---|---|---|
| Second Level | Loft | 3.91 m | 2.86 m | 3.91 m x 2.86 m |
| Second Level | Bedroom | 5.82 m | 3.54 m | 5.82 m x 3.54 m |
| Second Level | Bedroom | 4.47 m | 3.29 m | 4.47 m x 3.29 m |
| Main Level | Kitchen | 6.29 m | 3.43 m | 6.29 m x 3.43 m |
| Main Level | Great Room | 5.38 m | 4.43 m | 5.38 m x 4.43 m |
| Main Level | Other | 3.49 m | 3.44 m | 3.49 m x 3.44 m |
| Main Level | Primary Bedroom | 5.24 m | 3.66 m | 5.24 m x 3.66 m |
| Main Level | Laundry Room | 2.77 m | 2.21 m | 2.77 m x 2.21 m |
https://www.realtor.ca/real-estate/26571541/1005-laidlaw-ave-severn-washago

Broker
(705) 797-8485

443 Bayview Drive
Barrie, Ontario L4N 8Y2
(705) 797-8485
(705) 797-8486
HTTP://www.FarisTeam.ca
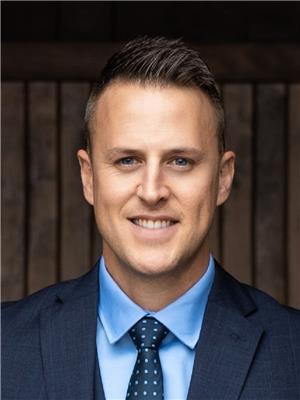
Salesperson
(705) 797-8485

443 Bayview Drive
Barrie, Ontario L4N 8Y2
(705) 797-8485
(705) 797-8486
HTTP://www.FarisTeam.ca
Interested?
Contact us for more information

