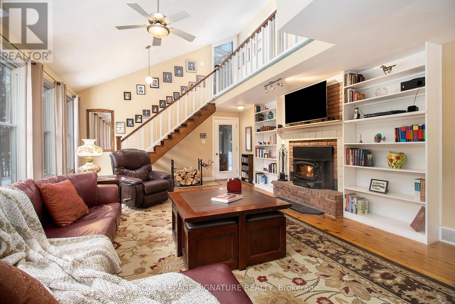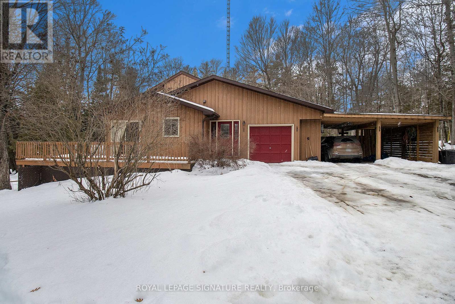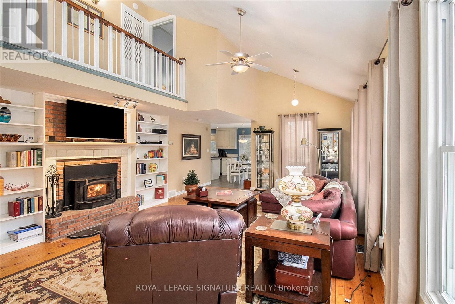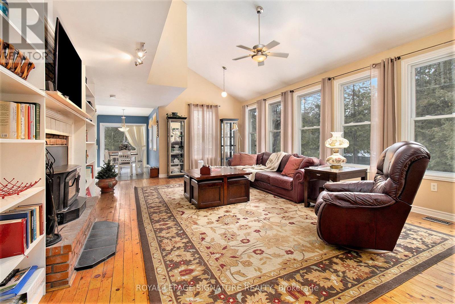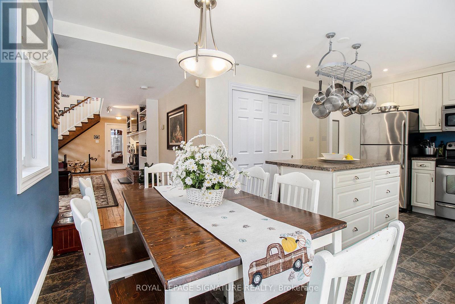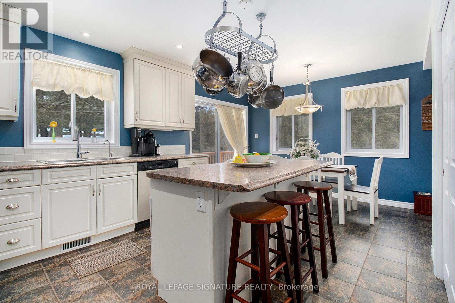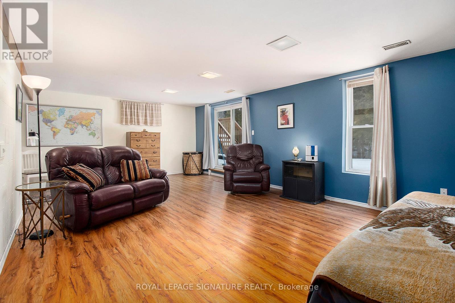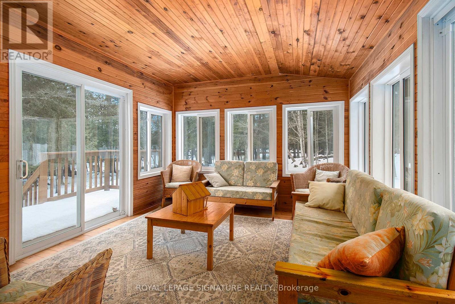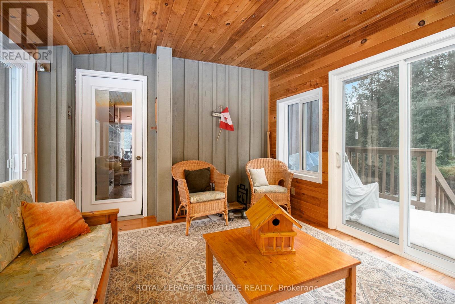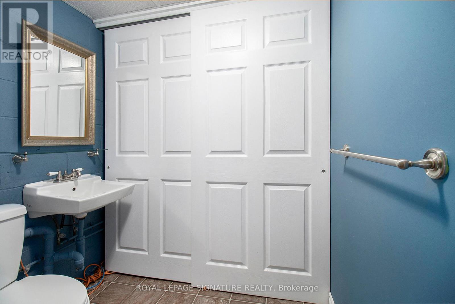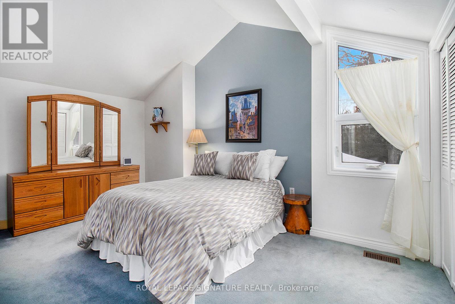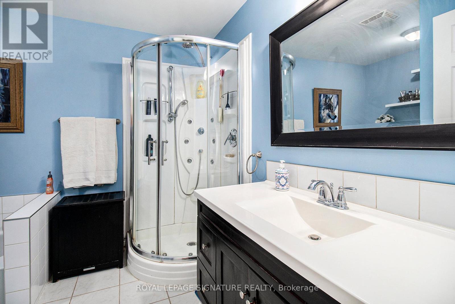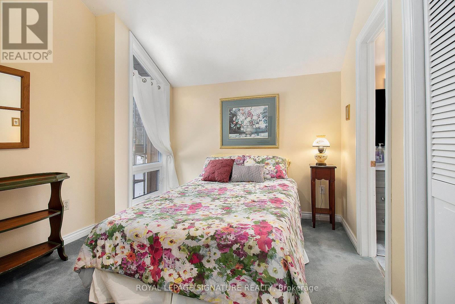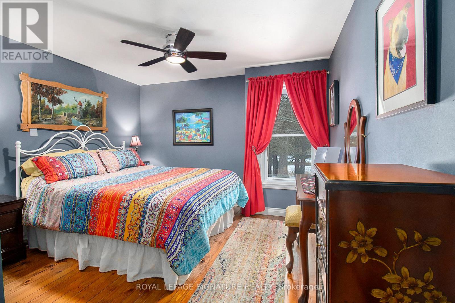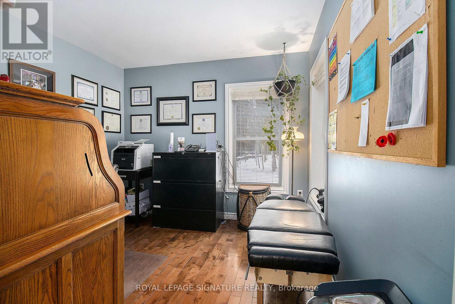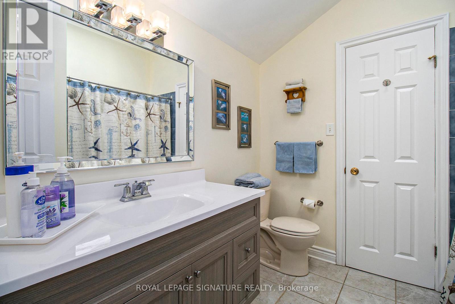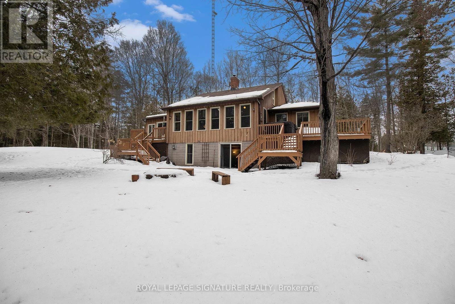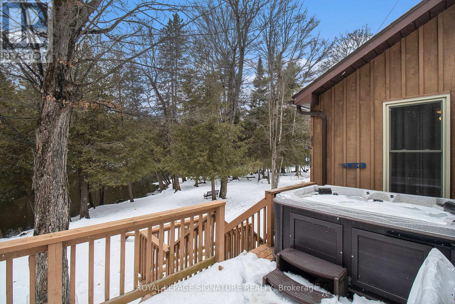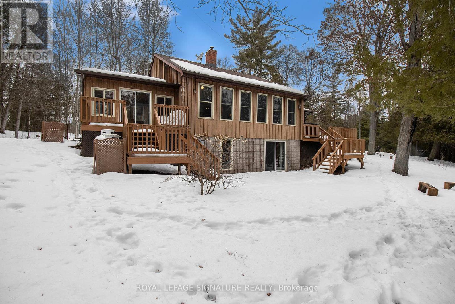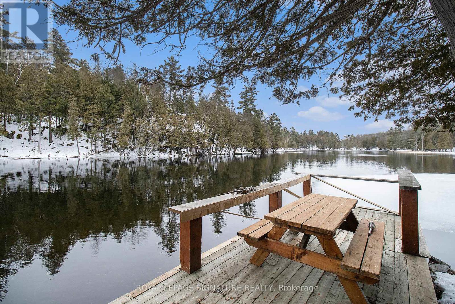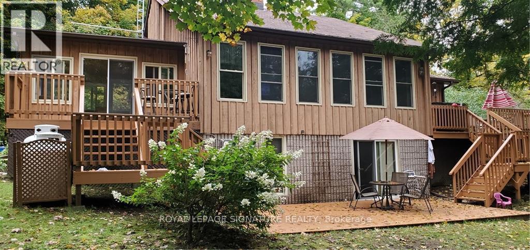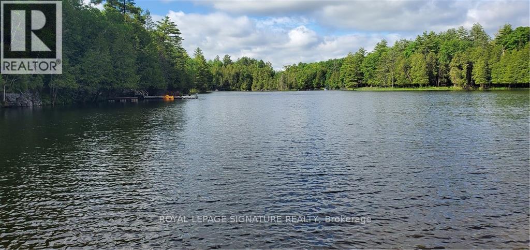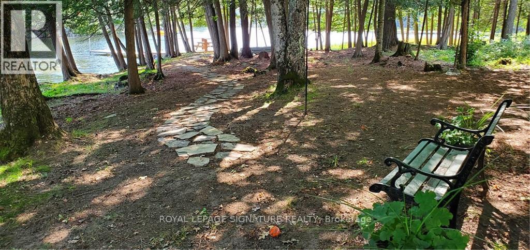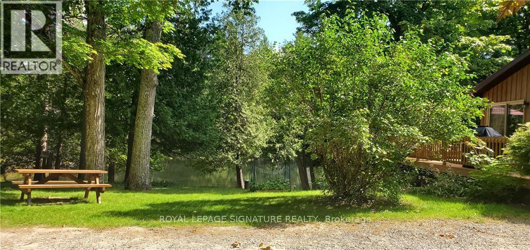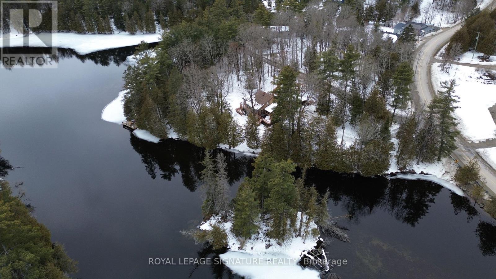1003 Carson Tr North Frontenac, Ontario K0H 2R0
$775,000
Welcome to 1003 Carson Trail. This remarkable waterfront home sits on an expansive 800+ feet of water frontage along the picturesque Mississippi River leading to Izatt and Stump Lake. The main floor features a highly functional layout with main floor laundry, spacious kitchen/dining area and a living room with vaulted ceiling and cozy fireplace for the cold winter months. The main floor also has a bedroom, office and a 4 piece bathroom. The finished basement is an excellent entertainment space with a walkout to the patio. This home boasts an abundance of windows providing natural light and breathtaking views from the comfort of your home. Step outside onto the deck where you can unwind in the hot tub and enjoy the scenery year round. This home is nestled on a beautiful treed lot creating the illusion of seclusion yet amenities are accessible within a 20-30 minute drive.**** EXTRAS **** Fridge, Stove, Washer, Dryer, diswasher, Microwave/Hood fan, Central/built-in Vacuum. Drapery tracks, Hot tub, Wood stove, Hot Water Tank. Picnic table, metal shelving in garage and basement work room. (id:46317)
Property Details
| MLS® Number | X8088708 |
| Property Type | Single Family |
| Features | Wooded Area |
| Parking Space Total | 3 |
Building
| Bathroom Total | 3 |
| Bedrooms Above Ground | 3 |
| Bedrooms Total | 3 |
| Basement Development | Finished |
| Basement Type | N/a (finished) |
| Construction Style Attachment | Detached |
| Exterior Finish | Wood |
| Fireplace Present | Yes |
| Heating Fuel | Propane |
| Heating Type | Forced Air |
| Stories Total | 2 |
| Type | House |
Parking
| Attached Garage |
Land
| Acreage | No |
| Sewer | Septic System |
| Size Irregular | 810 X 101.6 Ft |
| Size Total Text | 810 X 101.6 Ft|1/2 - 1.99 Acres |
| Surface Water | River/stream |
Rooms
| Level | Type | Length | Width | Dimensions |
|---|---|---|---|---|
| Second Level | Bedroom | 3.41 m | 2.89 m | 3.41 m x 2.89 m |
| Second Level | Primary Bedroom | 4.21 m | 3.01 m | 4.21 m x 3.01 m |
| Basement | Recreational, Games Room | 7.74 m | 7.13 m | 7.74 m x 7.13 m |
| Ground Level | Living Room | 7.65 m | 4.84 m | 7.65 m x 4.84 m |
| Ground Level | Dining Room | 3.78 m | 1.96 m | 3.78 m x 1.96 m |
| Ground Level | Kitchen | 3.78 m | 3.32 m | 3.78 m x 3.32 m |
| Ground Level | Office | 2.77 m | 2.74 m | 2.77 m x 2.74 m |
| Ground Level | Bedroom | 4.41 m | 3.38 m | 4.41 m x 3.38 m |
| Ground Level | Foyer | 3.21 m | 2.25 m | 3.21 m x 2.25 m |
Utilities
| Electricity | Installed |
https://www.realtor.ca/real-estate/26545520/1003-carson-tr-north-frontenac


30 Eglinton Ave W Ste 7
Mississauga, Ontario L5R 3E7
(905) 568-2121
(905) 568-2588
Interested?
Contact us for more information

