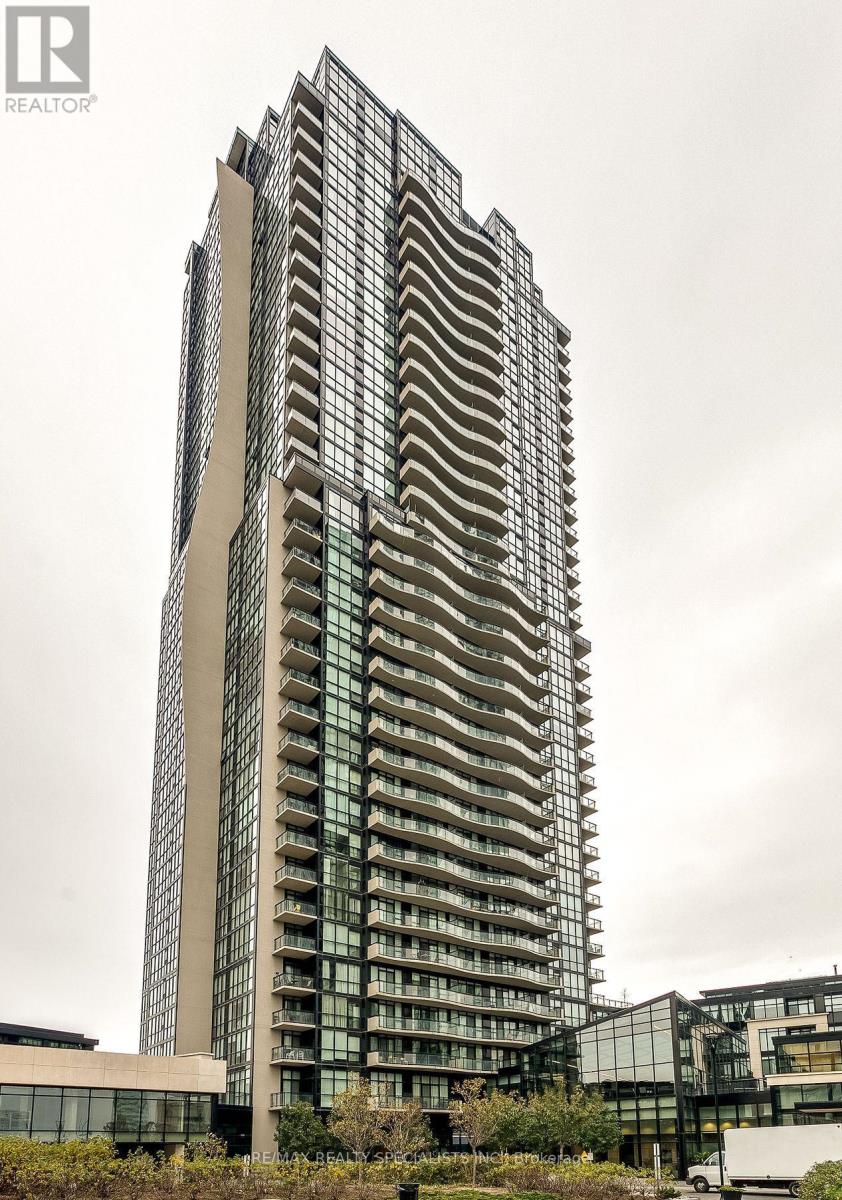#1003 -2900 Highway 7 Vaughan, Ontario L4K 0G3
$755,000Maintenance,
$701 Monthly
Maintenance,
$701 MonthlyRare Layout W/Sweeping S/W & East Views, elevate your living experience. Plus Fully Upgraded! Appx 936Sqft. Sun Filled Unit W/Flr To Ceiling Windows, 9Ft Ceilings, Open Concept Floor Plan. Kit W/Upgraded Ss App, Granite Counters, Centre Island W/Breakfast Bar/Storage. Den W/Silhouette Door Can Be 3rd Bedrm Or Work From Home. Parking & Locker. Prime Location Mins To Subway, Hwys, Shopping, Restaurants, New Hospital, Vaughan Mills Mall, Wonderland.**** EXTRAS **** All Appliances, Custom Window Coverings, Electrical Light Fixtures. Perfect Opportunity To Live-In Or For Investor. High End Amenities: 24 Hr Concierge, Visitor Parking, Indoor Pool, Walk-In Clinic, Games/Fitness Room, Rooftop Bbq (id:46317)
Property Details
| MLS® Number | N8107088 |
| Property Type | Single Family |
| Community Name | Vaughan Corporate Centre |
| Features | Balcony |
| Parking Space Total | 1 |
Building
| Bathroom Total | 2 |
| Bedrooms Above Ground | 2 |
| Bedrooms Below Ground | 1 |
| Bedrooms Total | 3 |
| Amenities | Storage - Locker, Security/concierge, Exercise Centre, Recreation Centre |
| Cooling Type | Central Air Conditioning |
| Exterior Finish | Brick |
| Heating Fuel | Natural Gas |
| Heating Type | Forced Air |
| Type | Apartment |
Land
| Acreage | No |
Rooms
| Level | Type | Length | Width | Dimensions |
|---|---|---|---|---|
| Flat | Kitchen | 3.42 m | 3.68 m | 3.42 m x 3.68 m |
| Flat | Dining Room | 4.1 m | 4.45 m | 4.1 m x 4.45 m |
| Flat | Living Room | 4.1 m | 4.45 m | 4.1 m x 4.45 m |
| Flat | Primary Bedroom | 4.03 m | 3.05 m | 4.03 m x 3.05 m |
| Flat | Bedroom 2 | 3.31 m | 3.27 m | 3.31 m x 3.27 m |
| Flat | Solarium | 2.69 m | 2.26 m | 2.69 m x 2.26 m |
https://www.realtor.ca/real-estate/26572383/1003-2900-highway-7-vaughan-vaughan-corporate-centre
Salesperson
(905) 272-3434
4310 Sherwoodtowne Blvd 200a
Mississauga, Ontario L4Z 4C4
(905) 272-3434
(905) 272-3833
Interested?
Contact us for more information




















