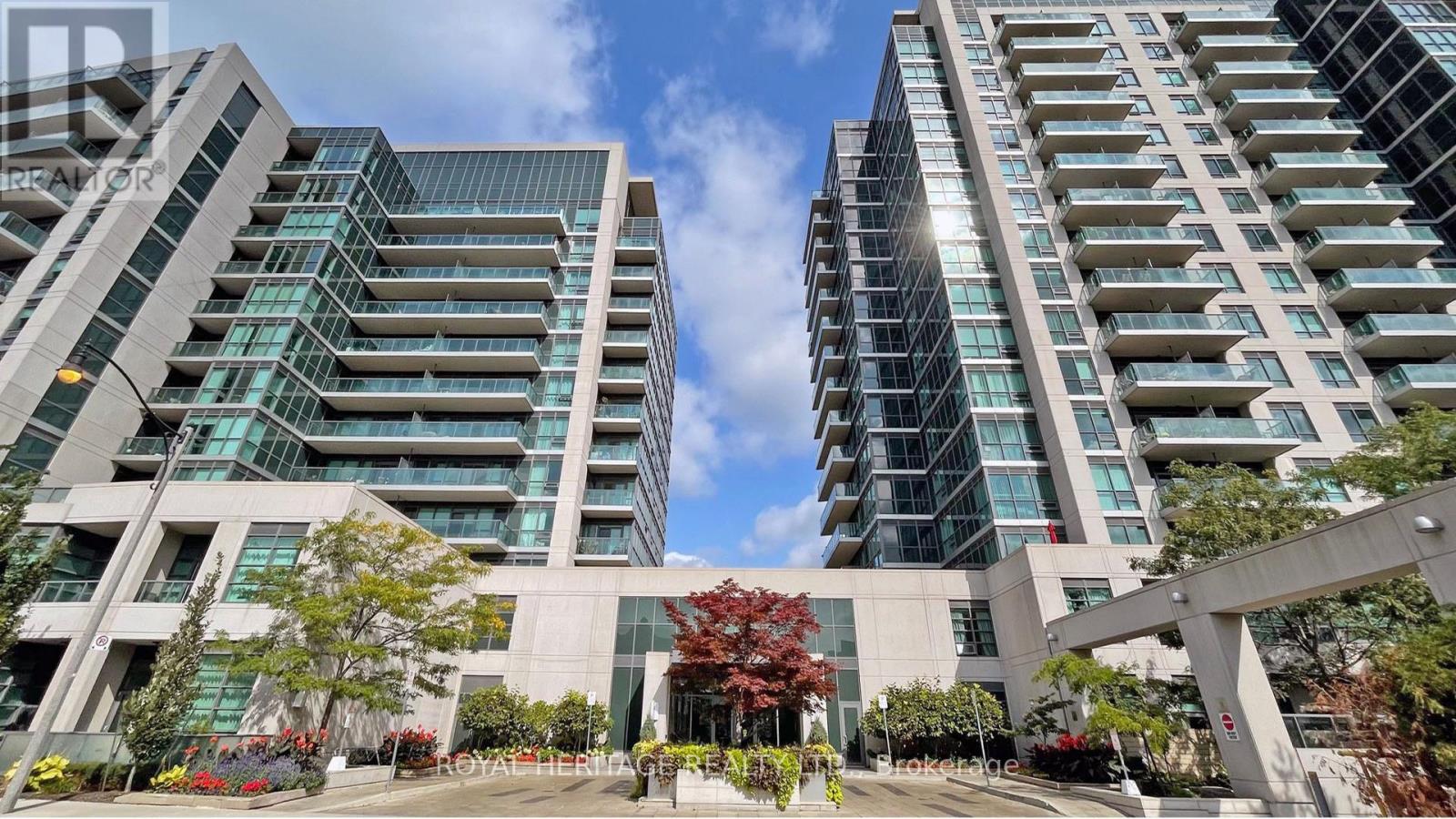#1001 -35 Brian Peck Cres Toronto, Ontario M4G 0A5
$849,900Maintenance,
$743.50 Monthly
Maintenance,
$743.50 MonthlyWelcome to this spacious and airy 2 bedroom, 2 bath oasis. Amazing corner unit with huge wrap around balcony and floor to ceiling windows for unforgettable views, includes custom Hunter Douglas black out roller blinds $$ throughout. Truly must be seen to appreciate. Enjoy the downtown sky line while working from home or entertaining guests. Brand new high end kitchen with quartz counters and chic breakfast bar area $$. 2 side by side parking spaces and locker. Primary bedroom has full 4 Pc ensuite bathroom and His / Her closets. Walking distance to countless shops, eateries and more. In the catchment area of very high ranking schools. Quick access to major Hwy's and close to LRT. Enjoy nearby trails and city life simultaneously. Fantastic amenities like an indoor pool, Gym, Sauna and outdoor BBQ and more! *** Status certificate available on request******* EXTRAS **** 2 parking spots which are side by side. Upgraded light fixtures and black out roller blinds. Fridge, Stove, Dishwasher, Washer & Dryer. All Elfs and window coverings. Parking spots can be rented out for more than $100 monthly (id:46317)
Property Details
| MLS® Number | C8142444 |
| Property Type | Single Family |
| Community Name | Leaside |
| Amenities Near By | Hospital, Park, Public Transit, Schools |
| Features | Ravine, Balcony |
| Parking Space Total | 2 |
| Pool Type | Indoor Pool |
| View Type | View |
Building
| Bathroom Total | 2 |
| Bedrooms Above Ground | 2 |
| Bedrooms Total | 2 |
| Amenities | Storage - Locker, Party Room, Sauna, Visitor Parking, Exercise Centre |
| Cooling Type | Central Air Conditioning |
| Exterior Finish | Concrete |
| Heating Fuel | Natural Gas |
| Heating Type | Forced Air |
| Type | Apartment |
Parking
| Visitor Parking |
Land
| Acreage | No |
| Land Amenities | Hospital, Park, Public Transit, Schools |
Rooms
| Level | Type | Length | Width | Dimensions |
|---|---|---|---|---|
| Main Level | Living Room | 4.64 m | 4.23 m | 4.64 m x 4.23 m |
| Main Level | Dining Room | 4.64 m | 4.23 m | 4.64 m x 4.23 m |
| Main Level | Kitchen | 4.2 m | 1.85 m | 4.2 m x 1.85 m |
| Main Level | Primary Bedroom | 3.64 m | 3.48 m | 3.64 m x 3.48 m |
| Main Level | Bedroom 2 | 3.08 m | 2.72 m | 3.08 m x 2.72 m |
https://www.realtor.ca/real-estate/26622817/1001-35-brian-peck-cres-toronto-leaside
Salesperson
(905) 831-2222

1029 Brock Road Unit 200
Pickering, Ontario L1W 3T7
(905) 831-2222
(905) 239-4807
www.royalheritagerealty.com/
Interested?
Contact us for more information










































