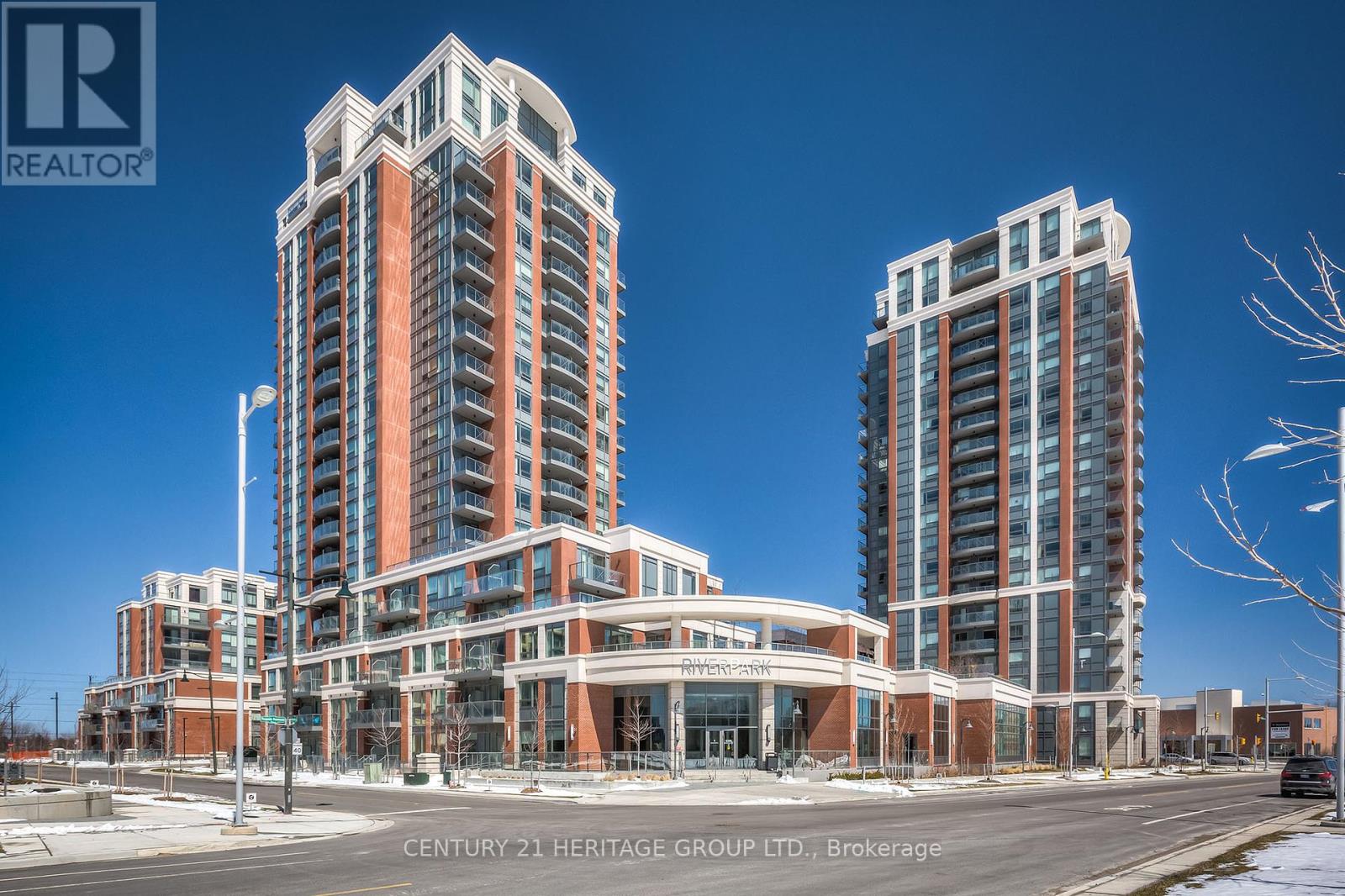#1001 -1 Uptown Dr Markham, Ontario L3R 5C1
1 Bedroom
1 Bathroom
Indoor Pool
Central Air Conditioning
Forced Air
$2,350 Monthly
Luxury ""River Park"" Condo, Bright East Facing, Laminated Floor, Modern Kitchen With Ceasar Stone Counter & Undermount Sink, Kitchen Back Splash, 1 Parking, 24 Hr Concierge, Full Facilities, Indoor Pool, Gym, Billiard, Party Room, Steps To Public Transit, Close To 407/404, Steps To Whole Foods Supermarket, Restaurants & Shops.**** EXTRAS **** Elf's, Window Blinds, Washer, Dryer, S/S Appliances: Fridge, Stove, B/I Dishwasher, 1 Parking, Tenant Pays Hydro & Water (id:46317)
Property Details
| MLS® Number | N7383166 |
| Property Type | Single Family |
| Community Name | Unionville |
| Amenities Near By | Park, Public Transit |
| Features | Balcony |
| Parking Space Total | 1 |
| Pool Type | Indoor Pool |
Building
| Bathroom Total | 1 |
| Bedrooms Above Ground | 1 |
| Bedrooms Total | 1 |
| Amenities | Storage - Locker, Security/concierge, Party Room, Exercise Centre |
| Cooling Type | Central Air Conditioning |
| Exterior Finish | Concrete |
| Heating Fuel | Natural Gas |
| Heating Type | Forced Air |
| Type | Apartment |
Land
| Acreage | No |
| Land Amenities | Park, Public Transit |
Rooms
| Level | Type | Length | Width | Dimensions |
|---|---|---|---|---|
| Flat | Living Room | 5.03 m | 3.05 m | 5.03 m x 3.05 m |
| Flat | Dining Room | Measurements not available | ||
| Flat | Kitchen | 3.75 m | 3.05 m | 3.75 m x 3.05 m |
| Flat | Primary Bedroom | 3.66 m | 3.05 m | 3.66 m x 3.05 m |
https://www.realtor.ca/real-estate/26392483/1001-1-uptown-dr-markham-unionville
SYLVIA SUI-LING WONG
Broker
(905) 883-8300
Broker
(905) 883-8300

CENTURY 21 HERITAGE GROUP LTD.
11160 Yonge St # 3 & 7
Richmond Hill, Ontario L4S 1H5
11160 Yonge St # 3 & 7
Richmond Hill, Ontario L4S 1H5
(905) 883-8300
(905) 883-8301
www.homesbyheritage.ca
Interested?
Contact us for more information



