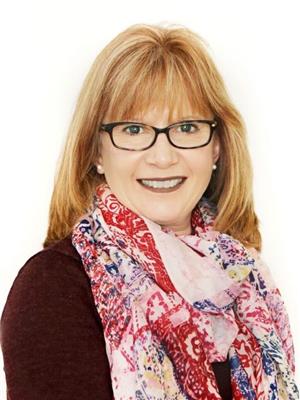100 Wilson Ave Tillsonburg, Ontario N4G 5T2
$645,000
Welcome to Hickory Hills an Adult Lifestyle Community. This open concept 2 + 1 BR Bungalow with 3 WR is 1,594 sq. ft. on a Ravine Lot. Convenient main floor laundry room with access to garage. Spacious eat-in Kitchen with lots of counterspace with a walk out to patio. Generous sized Living room features hardwood floors with lots of windows allowing natural sunlight in. Primary BR features 3 pce. ensuite with W/I shower, W/I Closet with bay window. Lower level consists of a spacious Rec.room with gas fireplace, 3rd Bedroom and a 3 pce. washroom also a Den with Electric Fireplace. Tons of storage area in lower level. Mature lot with private Patio out back looking at the gardens and ravine. Community Rec Centre with salt water pool. Include Fridge, stove, washer & dryer, some window coverings, central air.**** EXTRAS **** Buyer to acknowledge a one time transfer fee of $2,000 and Hickory Hills Association fee of $385 per year. Rules and Regulations attached & hickoryhills.ca Sprinkler system & stair lift have maintenance contracts. Some furniture available. (id:46317)
Property Details
| MLS® Number | X8096398 |
| Property Type | Single Family |
| Community Features | Community Centre |
| Features | Wooded Area |
| Parking Space Total | 2 |
Building
| Bathroom Total | 3 |
| Bedrooms Above Ground | 2 |
| Bedrooms Below Ground | 1 |
| Bedrooms Total | 3 |
| Architectural Style | Bungalow |
| Basement Development | Partially Finished |
| Basement Type | Full (partially Finished) |
| Construction Style Attachment | Detached |
| Cooling Type | Central Air Conditioning |
| Exterior Finish | Vinyl Siding |
| Fireplace Present | Yes |
| Heating Fuel | Natural Gas |
| Heating Type | Forced Air |
| Stories Total | 1 |
| Type | House |
Parking
| Attached Garage |
Land
| Acreage | No |
| Size Irregular | 45.1 X 119 Ft |
| Size Total Text | 45.1 X 119 Ft |
Rooms
| Level | Type | Length | Width | Dimensions |
|---|---|---|---|---|
| Lower Level | Recreational, Games Room | 7.4 m | 6.2 m | 7.4 m x 6.2 m |
| Lower Level | Bedroom 3 | 3.4 m | 3.3 m | 3.4 m x 3.3 m |
| Lower Level | Den | 4.4 m | 3.5 m | 4.4 m x 3.5 m |
| Lower Level | Utility Room | 3.6 m | 3.8 m | 3.6 m x 3.8 m |
| Main Level | Kitchen | 6.6 m | 3.1 m | 6.6 m x 3.1 m |
| Main Level | Living Room | 4.6 m | 6.6 m | 4.6 m x 6.6 m |
| Main Level | Dining Room | 3.6 m | 3 m | 3.6 m x 3 m |
| Main Level | Laundry Room | 3.1 m | 2.5 m | 3.1 m x 2.5 m |
| Main Level | Primary Bedroom | 4.6 m | 3.4 m | 4.6 m x 3.4 m |
| Main Level | Bedroom 2 | 4 m | 2.9 m | 4 m x 2.9 m |
Utilities
| Sewer | Installed |
| Natural Gas | Installed |
| Electricity | Installed |
| Cable | Installed |
https://www.realtor.ca/real-estate/26556346/100-wilson-ave-tillsonburg


14 - 75 First Street
Orangeville, Ontario L9W 2E7
(519) 941-5151
(519) 941-5432
www.royallepagercr.com
Interested?
Contact us for more information








































