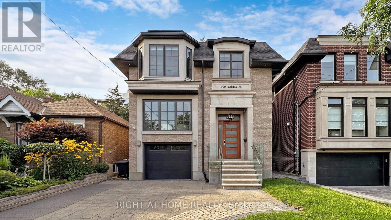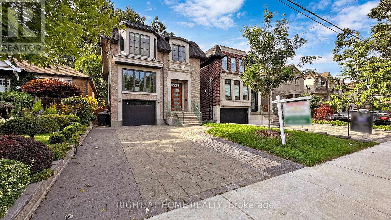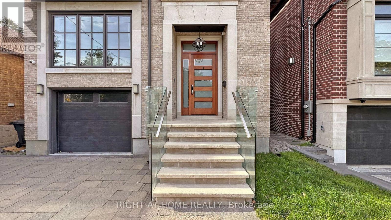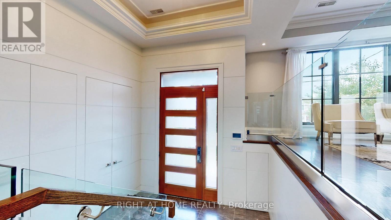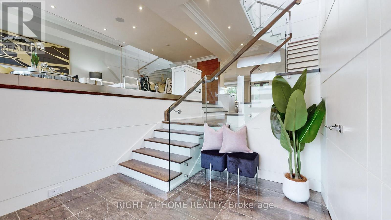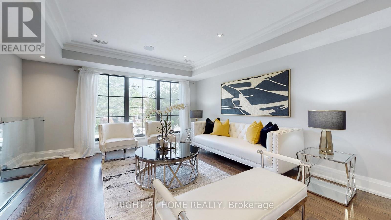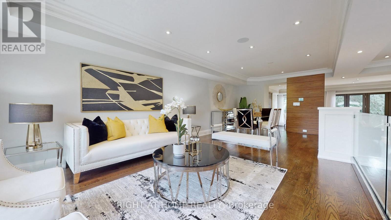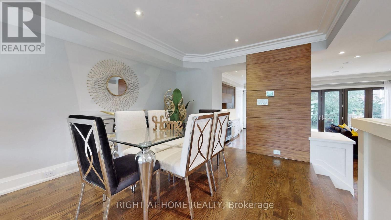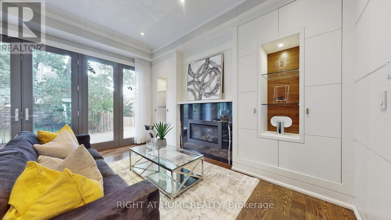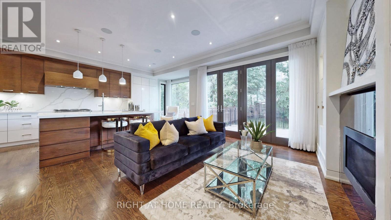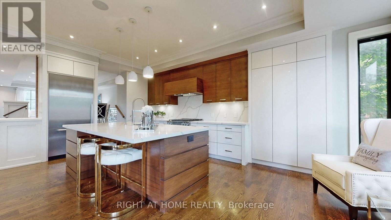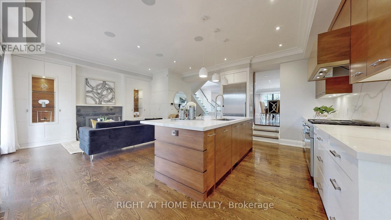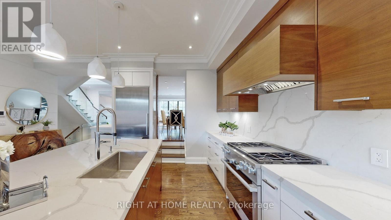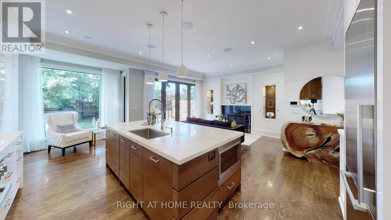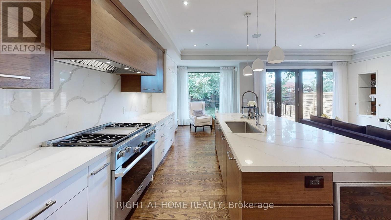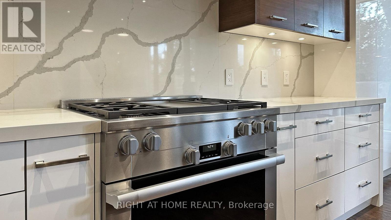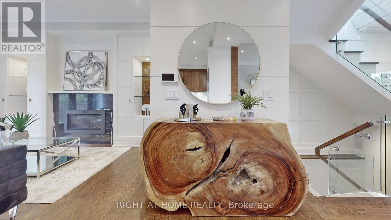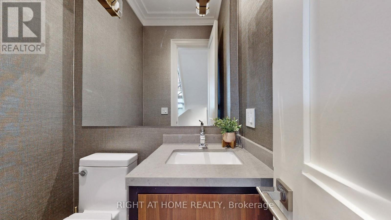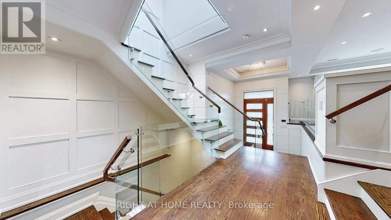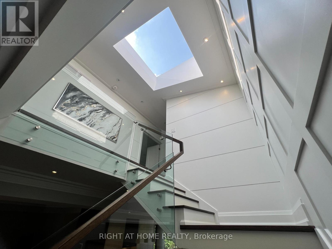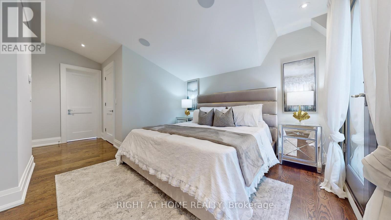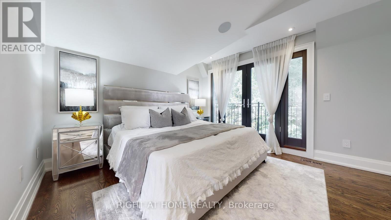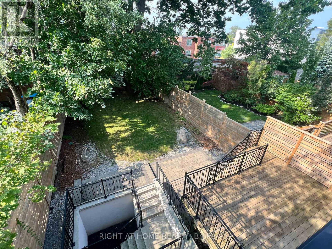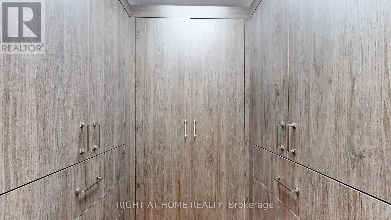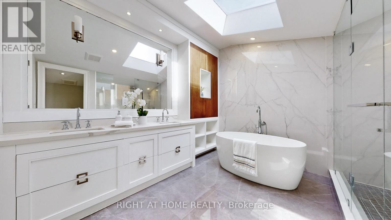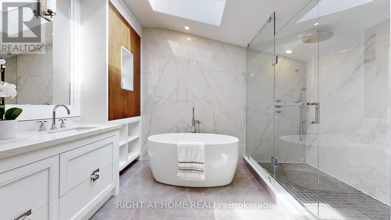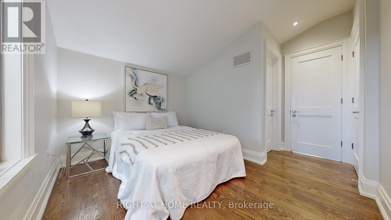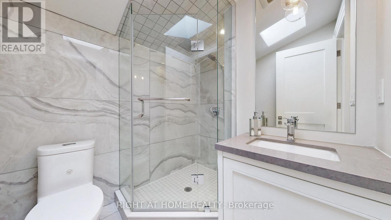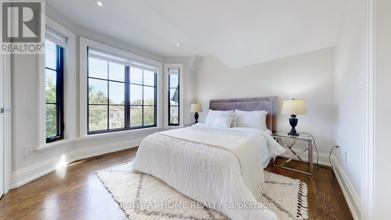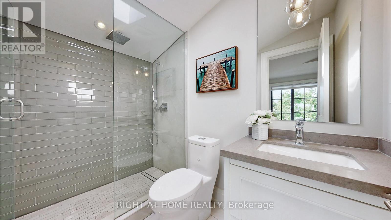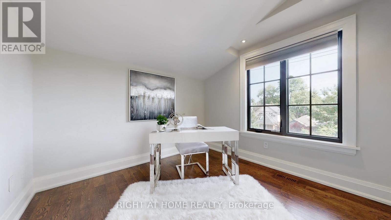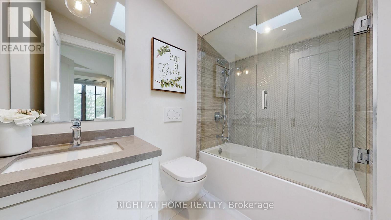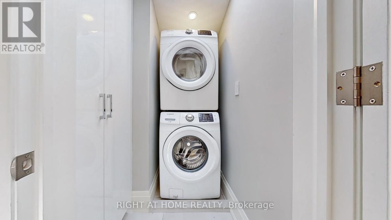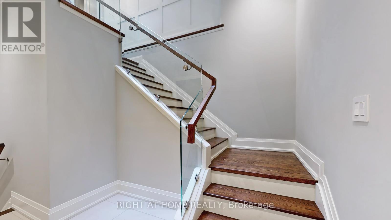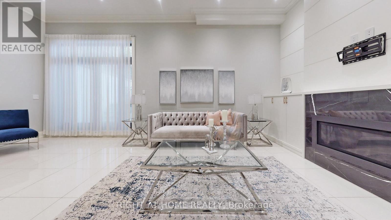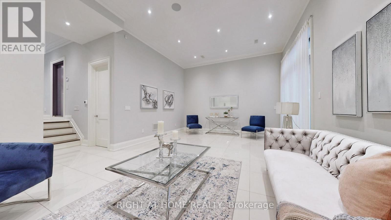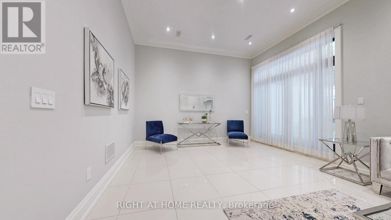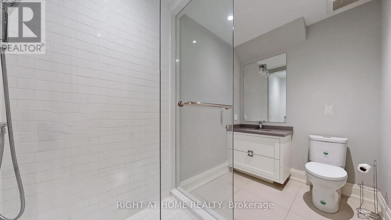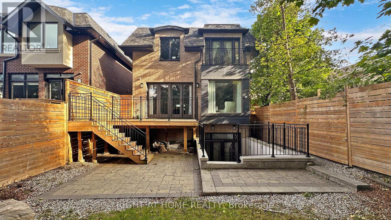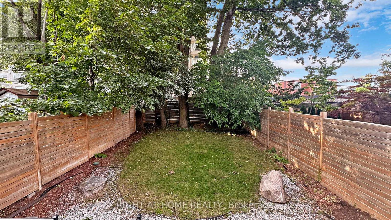100 Parklea Dr Toronto, Ontario M4G 2J8
$3,799,000
One of Toronto's most sophisticated neighbourhoods. Well-designed Open-Concept. Luxurious Design and Impeccable Craftsmanship. High Ceilings. Top-of-the-line Miele with Gourmet-Style Kitchen. Quartz Countertops. Sky Lights in All Ensuites and Master Closet. On the second level, the primary suite with a spa-like bath awaits, and there are three additional bedrooms with ensuites. Upper-level laundry & Extra Laundry Rough-in Basement. Spacious Basement with 12' Ceilings Perfect for Family Entertainment or At Home Office. Heated Floors. The residence is seamlessly integrated with Surround Speakers. Irrigation System. Premium Windows. New Furnace & AC (2023). The property is conveniently located near prestigious schools and an array of high-end shops, restaurants, bakeries, and specialty stores. Nature enthusiasts can enjoy walks in the nearby Sunnybrook Park. Walking distance of the new LRT, offering easy access to various amenities.**** EXTRAS **** Miele Appliances. ELFS, Blinds, Central Vac, Samsung Washer & Dryer on 2nd Level, Laundry Rough-In in bsmt. Irrigation System. (id:46317)
Property Details
| MLS® Number | C8120736 |
| Property Type | Single Family |
| Community Name | Leaside |
| Amenities Near By | Hospital, Park, Public Transit, Schools |
| Parking Space Total | 4 |
Building
| Bathroom Total | 6 |
| Bedrooms Above Ground | 4 |
| Bedrooms Total | 4 |
| Basement Development | Finished |
| Basement Features | Walk-up |
| Basement Type | N/a (finished) |
| Construction Style Attachment | Detached |
| Cooling Type | Central Air Conditioning |
| Exterior Finish | Brick, Stone |
| Fireplace Present | Yes |
| Heating Fuel | Natural Gas |
| Heating Type | Forced Air |
| Stories Total | 2 |
| Type | House |
Parking
| Garage |
Land
| Acreage | No |
| Land Amenities | Hospital, Park, Public Transit, Schools |
| Size Irregular | 32.04 X 134.84 Ft |
| Size Total Text | 32.04 X 134.84 Ft |
Rooms
| Level | Type | Length | Width | Dimensions |
|---|---|---|---|---|
| Second Level | Primary Bedroom | 5 m | 3 m | 5 m x 3 m |
| Second Level | Bedroom 2 | 3 m | 2 m | 3 m x 2 m |
| Second Level | Bedroom 3 | 3 m | 3 m | 3 m x 3 m |
| Second Level | Bedroom 4 | 3 m | 3 m | 3 m x 3 m |
| Basement | Recreational, Games Room | 7 m | 4 m | 7 m x 4 m |
| Main Level | Kitchen | 6 m | 7 m | 6 m x 7 m |
| Main Level | Family Room | 6 m | 7 m | 6 m x 7 m |
| Main Level | Living Room | 7 m | 74 m | 7 m x 74 m |
| Main Level | Dining Room | 7 m | 3 m | 7 m x 3 m |
https://www.realtor.ca/real-estate/26591680/100-parklea-dr-toronto-leaside
Salesperson
(416) 909-0900

1396 Don Mills Rd Unit B-121
Toronto, Ontario M3B 0A7
(416) 391-3232
(416) 391-0319
www.rightathomerealty.com
Interested?
Contact us for more information

