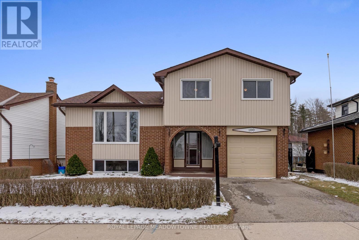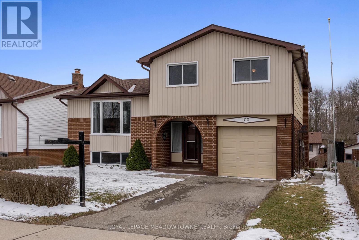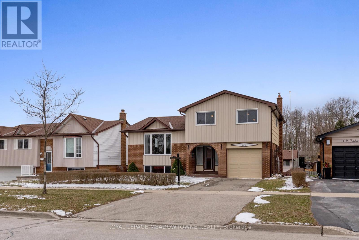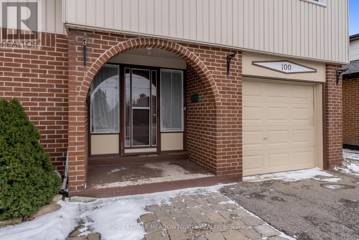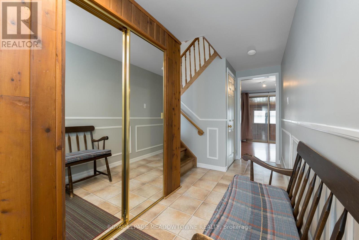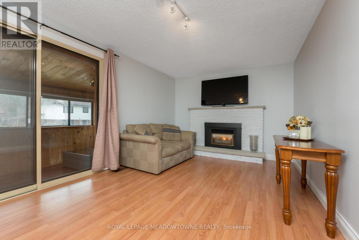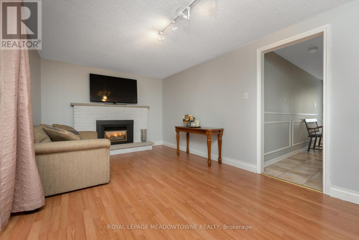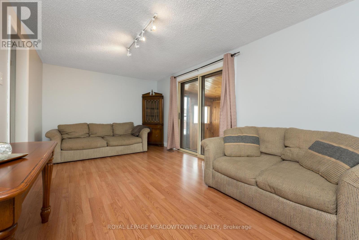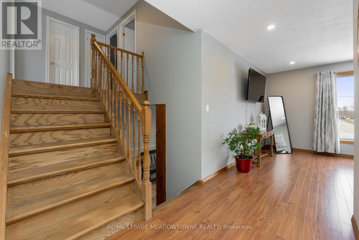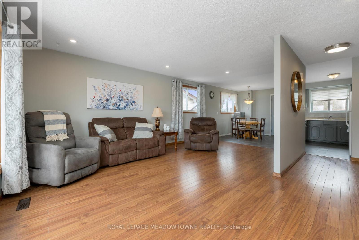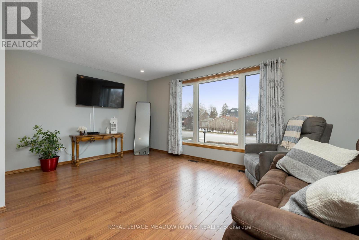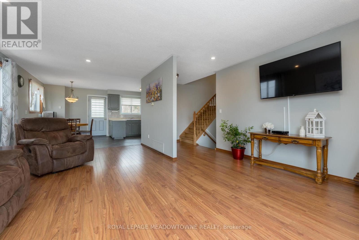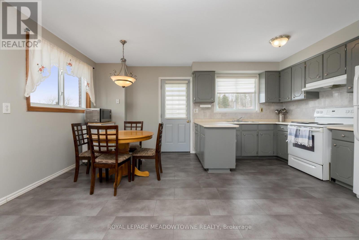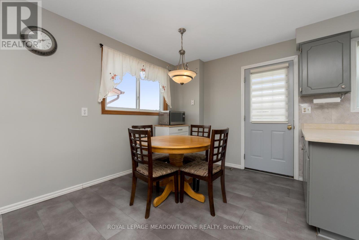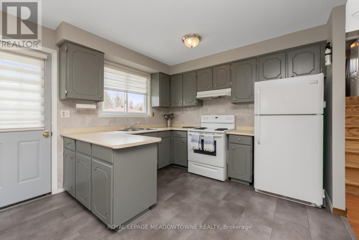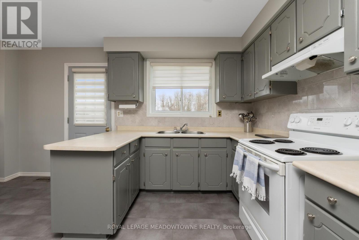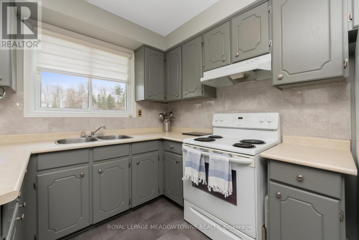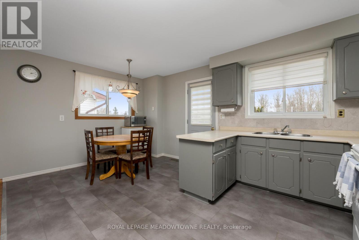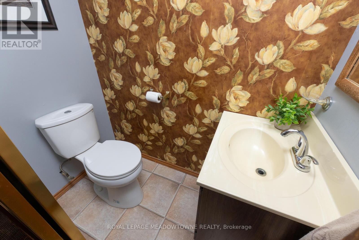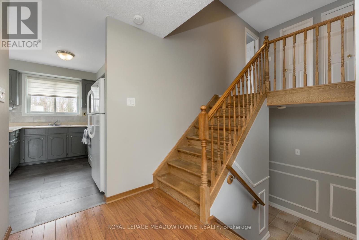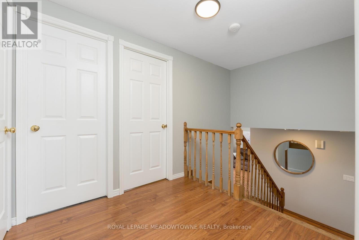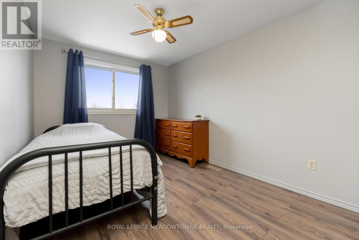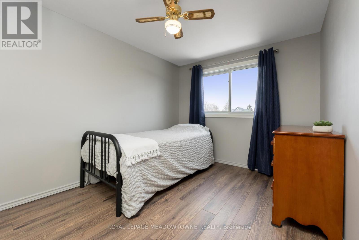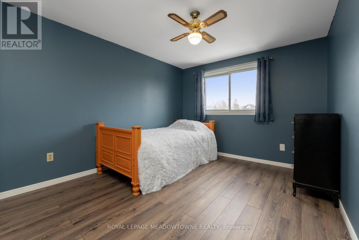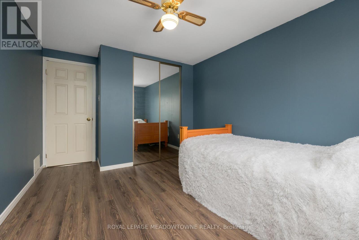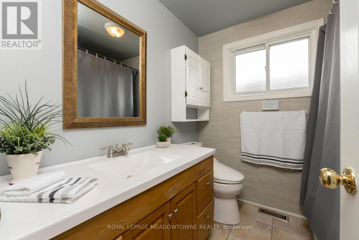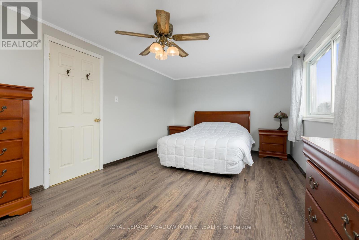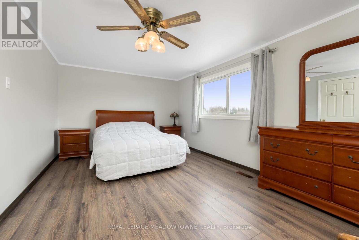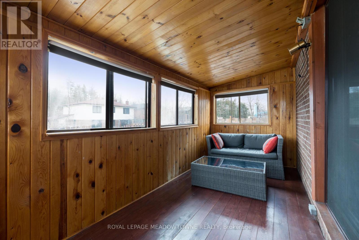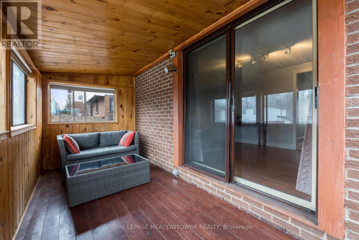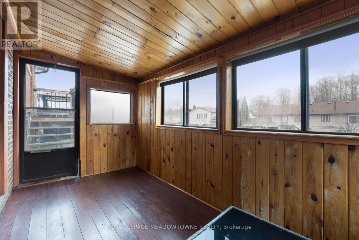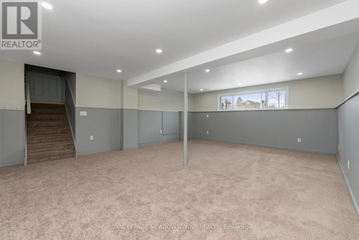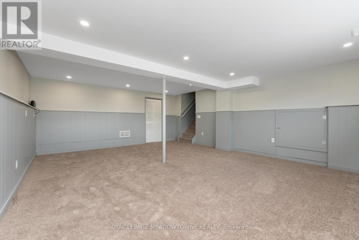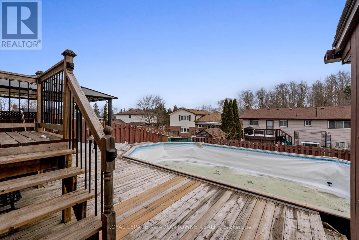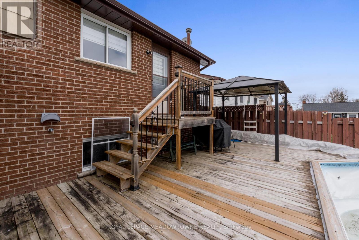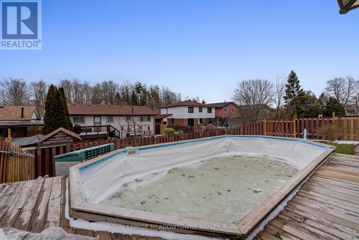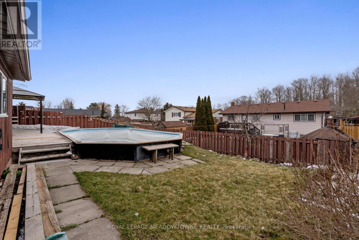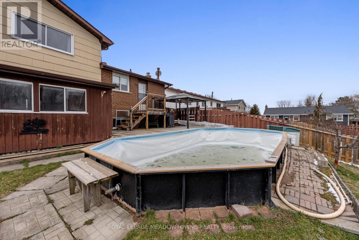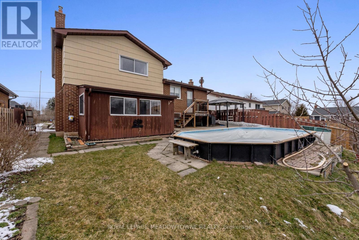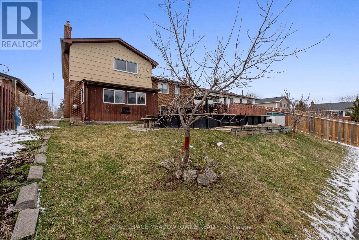100 Cobblehill Rd Halton Hills, Ontario L7J 2N6
$899,900
Welcome to this lovely detached spacious 4-level sidesplit family home on a great street in Acton! As you come through the front door, you will find a main floor bathroom, large front foyer, family room with gas fireplace, laminate flooring and w/o to insulated Muskoka room overlooking the backyard and pool! Just up a few steps bring you to the main living floor featuring an open concept floor plan with large eat-in kitchen featuring newer flooring and w/o to deck, large living and dining rooms with laminate flooring, pot lights and picture window. Upper floor offers an oversized primary bedroom with double his and hers closets, two additional bedrooms and a main full bathroom. Do you have a big family? You will love the finished basement providing more space with brand new broadloom, pot lights and large window. Other features include single car garage, large lot (50 x 100 Feet), backyard with onground pool, lots of decking and gazebo. (id:46317)
Property Details
| MLS® Number | W8164748 |
| Property Type | Single Family |
| Community Name | Acton |
| Parking Space Total | 2 |
| Pool Type | Above Ground Pool |
Building
| Bathroom Total | 2 |
| Bedrooms Above Ground | 3 |
| Bedrooms Total | 3 |
| Basement Development | Finished |
| Basement Type | N/a (finished) |
| Construction Style Attachment | Detached |
| Construction Style Split Level | Sidesplit |
| Cooling Type | Central Air Conditioning |
| Exterior Finish | Brick, Vinyl Siding |
| Fireplace Present | Yes |
| Heating Fuel | Natural Gas |
| Heating Type | Forced Air |
| Type | House |
Parking
| Attached Garage |
Land
| Acreage | No |
| Size Irregular | 50 X 100 Ft |
| Size Total Text | 50 X 100 Ft |
Rooms
| Level | Type | Length | Width | Dimensions |
|---|---|---|---|---|
| Second Level | Primary Bedroom | 5.07 m | 3.21 m | 5.07 m x 3.21 m |
| Second Level | Bedroom 2 | 4.05 m | 2.57 m | 4.05 m x 2.57 m |
| Second Level | Bedroom 3 | 4.1 m | 2.9 m | 4.1 m x 2.9 m |
| Basement | Recreational, Games Room | 6.3 m | 4.9 m | 6.3 m x 4.9 m |
| Main Level | Kitchen | 4.98 m | 2.85 m | 4.98 m x 2.85 m |
| Main Level | Dining Room | 3.25 m | 2.6 m | 3.25 m x 2.6 m |
| Main Level | Living Room | 5 m | 3.55 m | 5 m x 3.55 m |
| Main Level | Family Room | 5.61 m | 3.03 m | 5.61 m x 3.03 m |
| Main Level | Sunroom | 4.3 m | 1.85 m | 4.3 m x 1.85 m |
https://www.realtor.ca/real-estate/26656090/100-cobblehill-rd-halton-hills-acton


324 Guelph Street Suite 12
Georgetown, Ontario L7G 4B5
(905) 877-8262
Interested?
Contact us for more information

