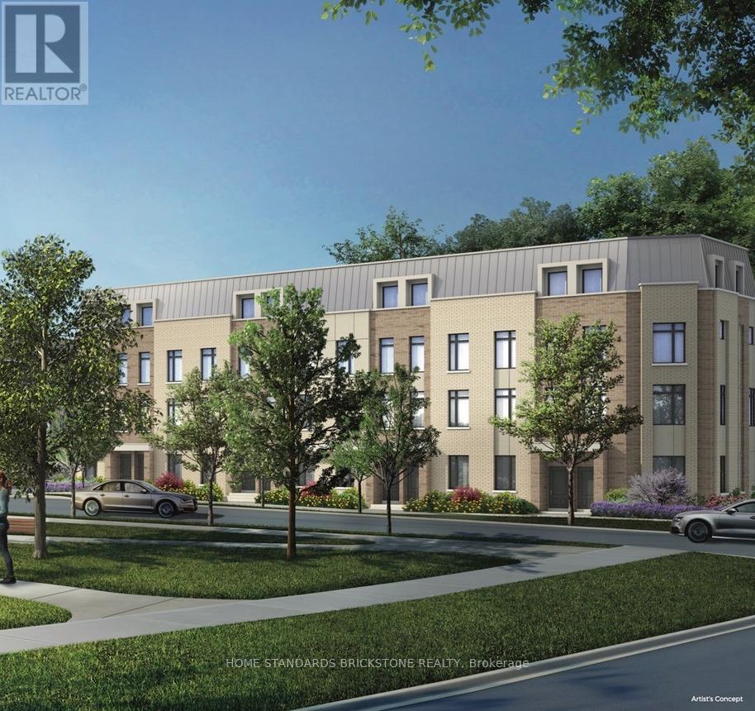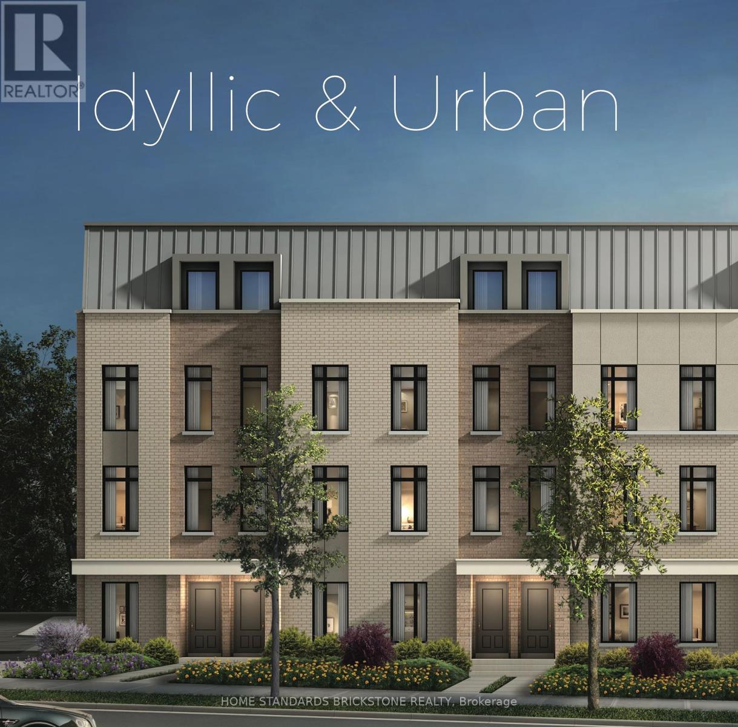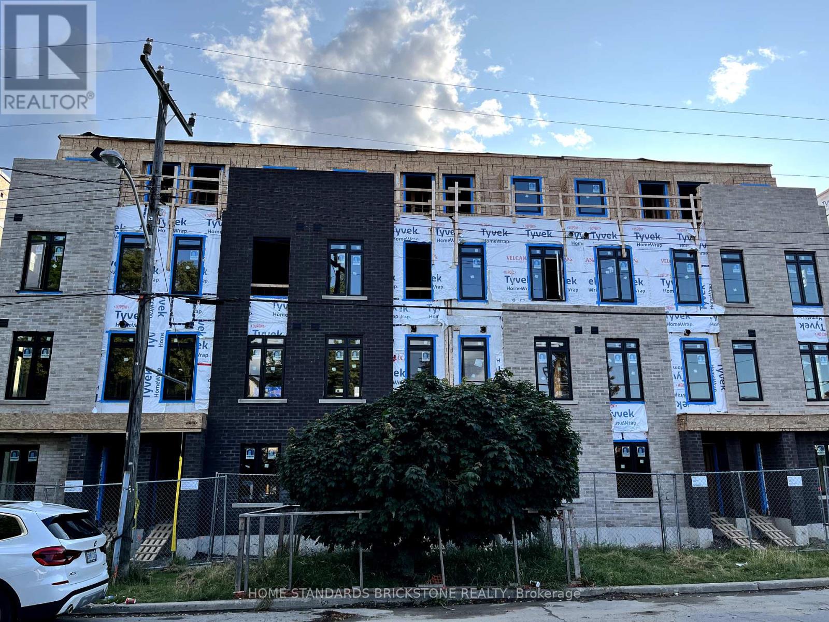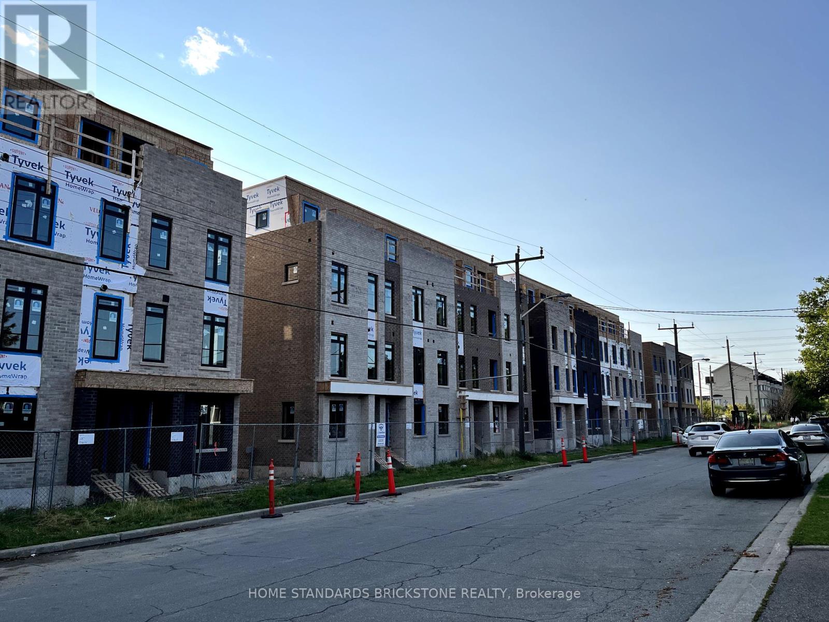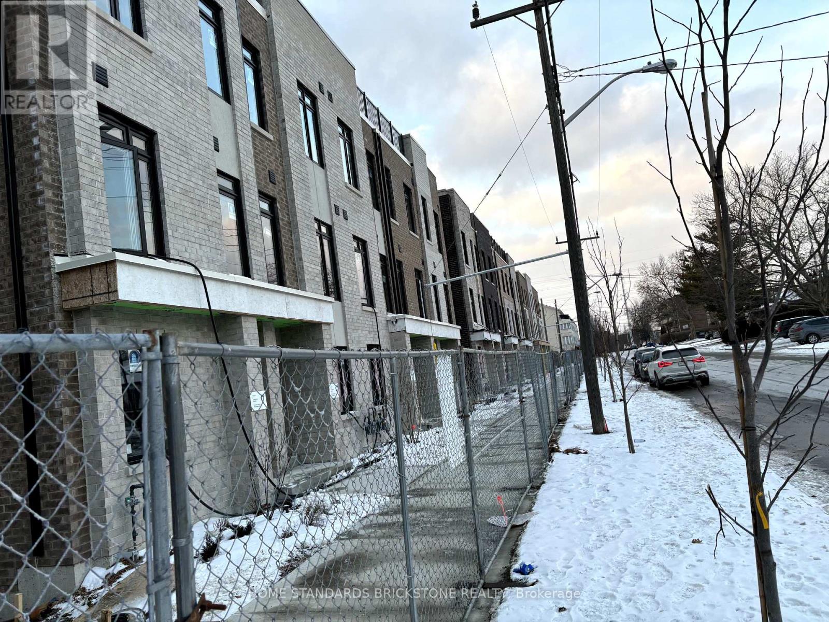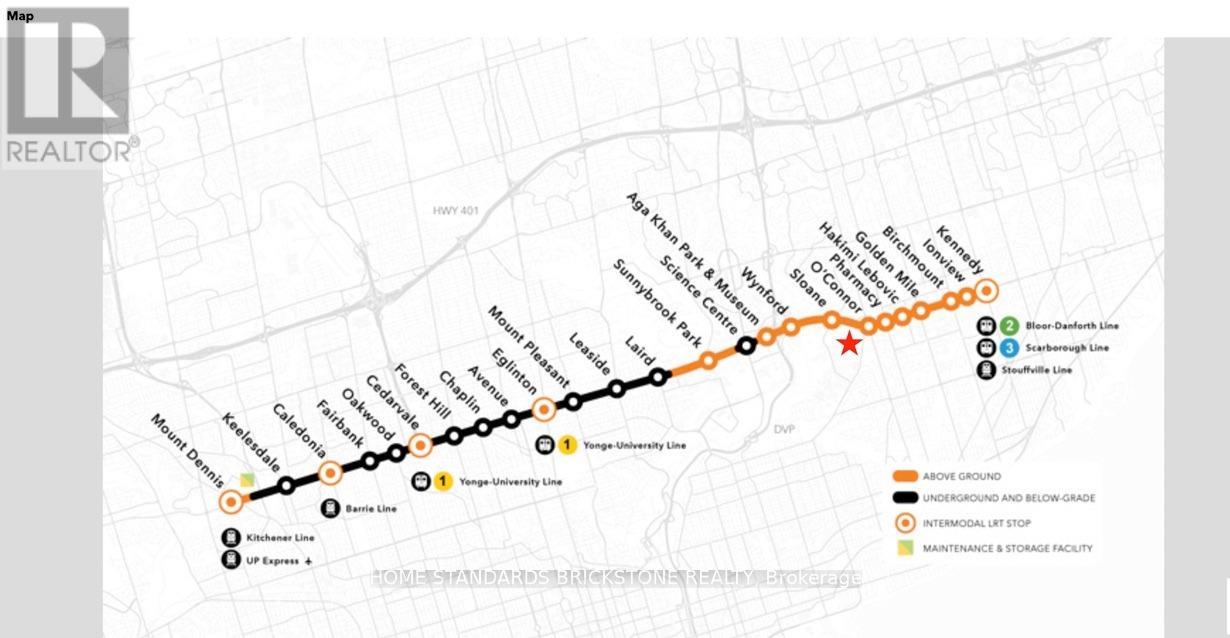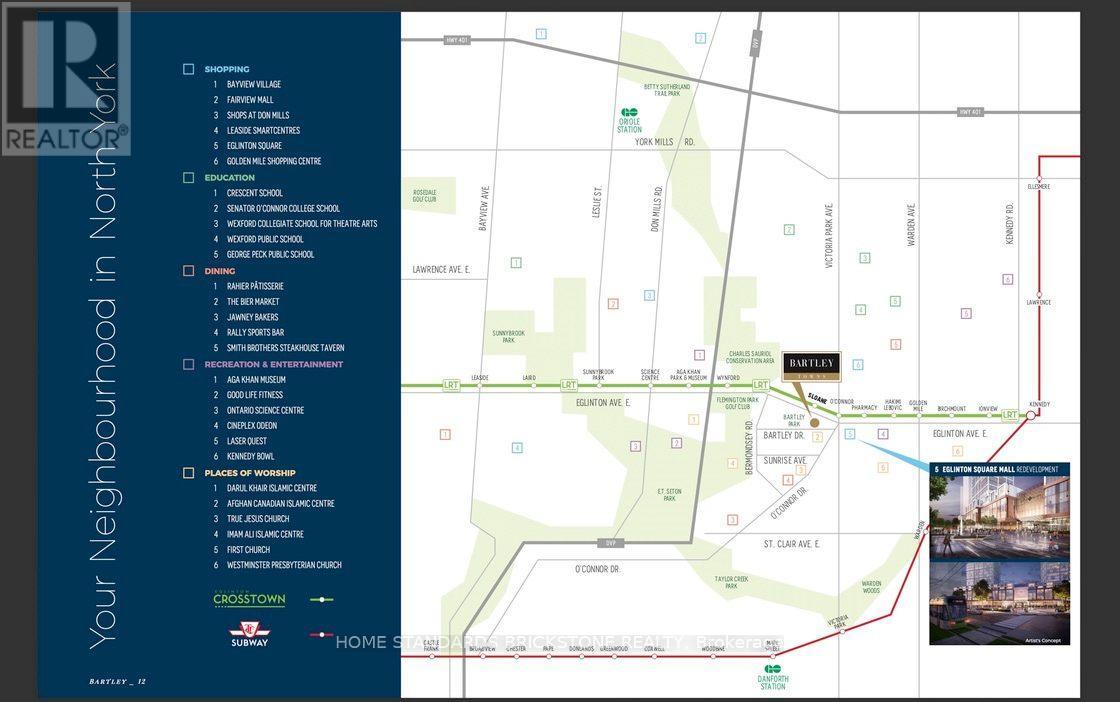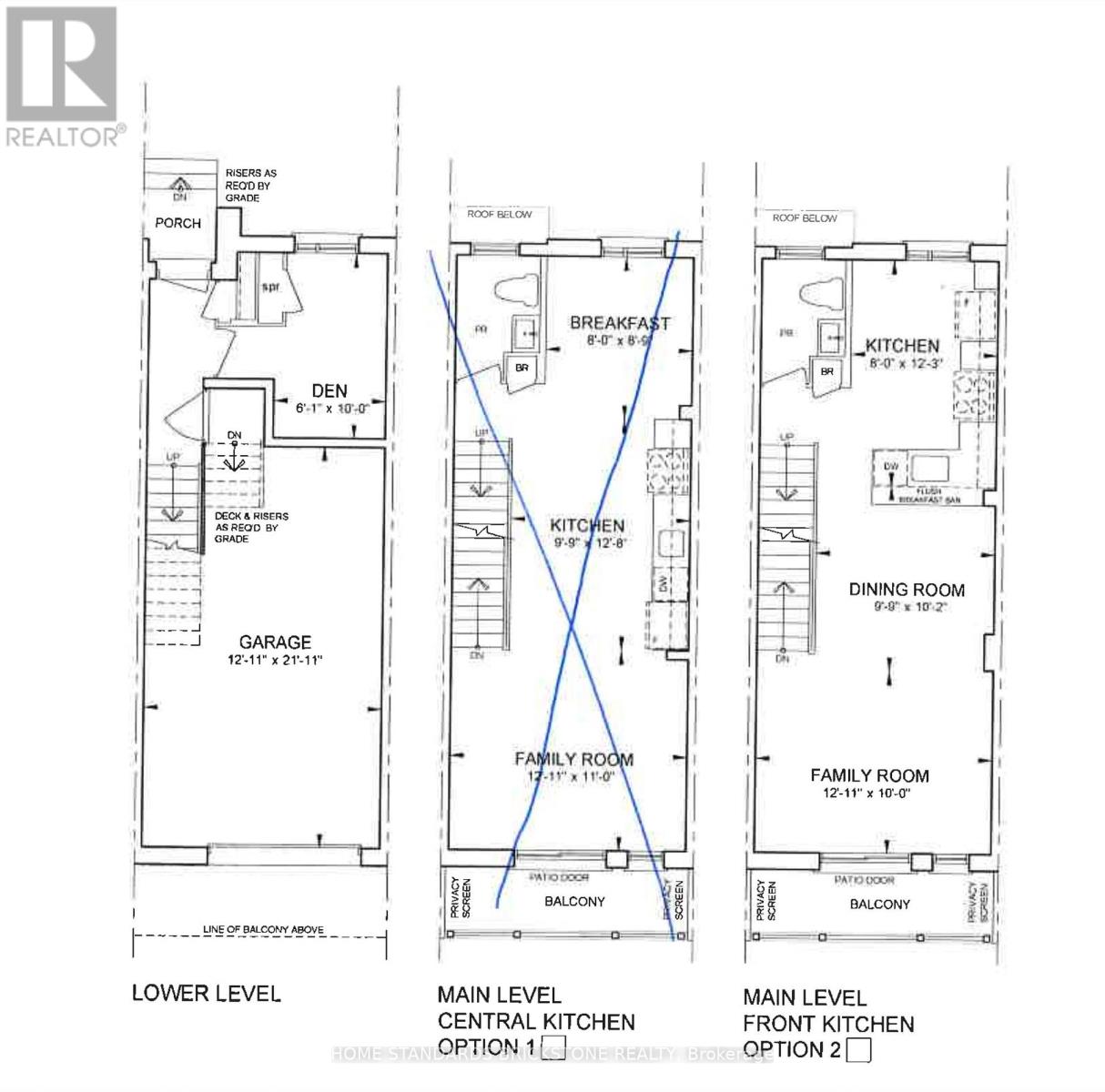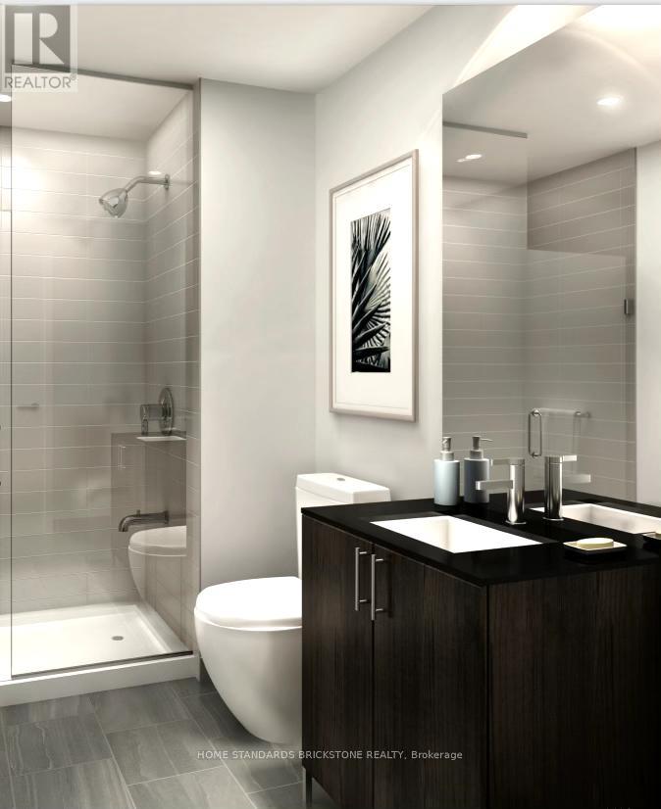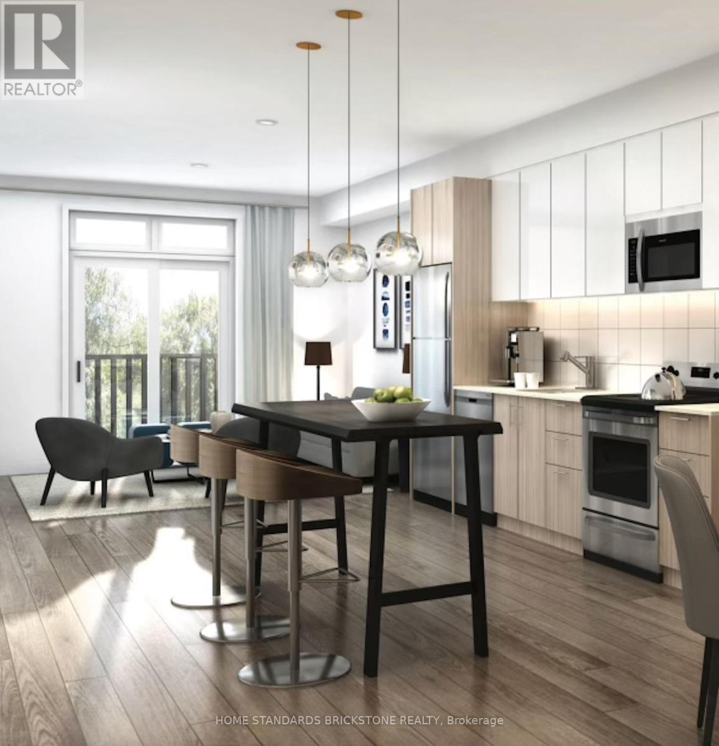## -100 Bartley Dr Toronto, Ontario M4A 1C5
5 Bedroom
4 Bathroom
Central Air Conditioning
Forced Air
$1,100,000Maintenance, Parcel of Tied Land
$113.95 Monthly
Maintenance, Parcel of Tied Land
$113.95 MonthlyToo Good To Miss!! Brand New Luxury Freehold Townhome, 4+1 Bedrooms and 4 Bathrooms (2 Ensuites)-T1(Interior-1519SF), Office Above Ground Or Can Be Used As 5th Bedroom(w/ window and closet), Kitchen Cabinets Upgrade (36"" Height). 2 min. Drive (7 min. Walk) to Eglinton LRT (OConnor Station), 9' Smooth Ceilings Throughout, Modern Kitchen, Quartz Countertops, Backsplash, B/I Closets, Ground Floor Garage Direct Access To Home, Walk To Shopping Ctr Or Malls.**** EXTRAS **** Assignment Sale, June 10, 2024 Occupancy. Low POTL Fee $114. (id:46317)
Property Details
| MLS® Number | C8136742 |
| Property Type | Single Family |
| Community Name | Victoria Village |
| Parking Space Total | 1 |
Building
| Bathroom Total | 4 |
| Bedrooms Above Ground | 4 |
| Bedrooms Below Ground | 1 |
| Bedrooms Total | 5 |
| Construction Style Attachment | Attached |
| Cooling Type | Central Air Conditioning |
| Exterior Finish | Brick |
| Heating Fuel | Natural Gas |
| Heating Type | Forced Air |
| Stories Total | 3 |
| Type | Row / Townhouse |
Parking
| Attached Garage |
Land
| Acreage | No |
| Size Irregular | 4.35 X 12.46 Ft |
| Size Total Text | 4.35 X 12.46 Ft |
Rooms
| Level | Type | Length | Width | Dimensions |
|---|---|---|---|---|
| Second Level | Primary Bedroom | Measurements not available | ||
| Second Level | Bedroom 2 | Measurements not available | ||
| Third Level | Bedroom 3 | Measurements not available | ||
| Third Level | Bedroom 4 | Measurements not available | ||
| Main Level | Kitchen | Measurements not available | ||
| Main Level | Family Room | Measurements not available | ||
| Main Level | Dining Room | Measurements not available | ||
| Ground Level | Office | Measurements not available |
https://www.realtor.ca/real-estate/26614567/-100-bartley-dr-toronto-victoria-village

MIKE YOON
Broker
(416) 333-3263
www.mikeyoon.ca
https://www.facebook.com/yoongolf
https://twitter.com/yoongolf
ca.linkedin.com/in/myoon1
Broker
(416) 333-3263
www.mikeyoon.ca
https://www.facebook.com/yoongolf
https://twitter.com/yoongolf
ca.linkedin.com/in/myoon1

HOME STANDARDS BRICKSTONE REALTY
180 Steeles Ave W #30 & 31
Thornhill, Ontario L4J 2L1
180 Steeles Ave W #30 & 31
Thornhill, Ontario L4J 2L1
(905) 771-0885
(905) 771-0873
Interested?
Contact us for more information

