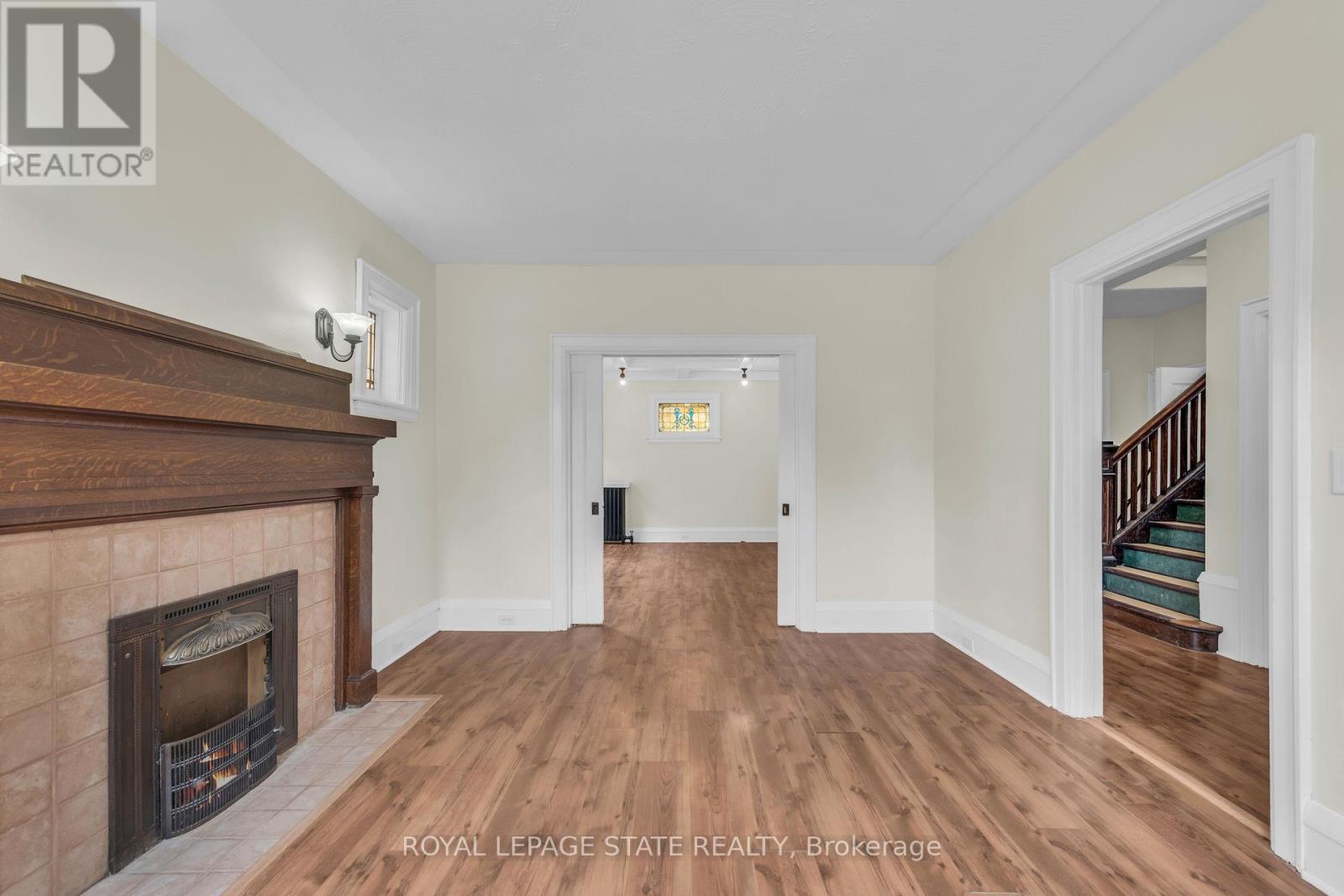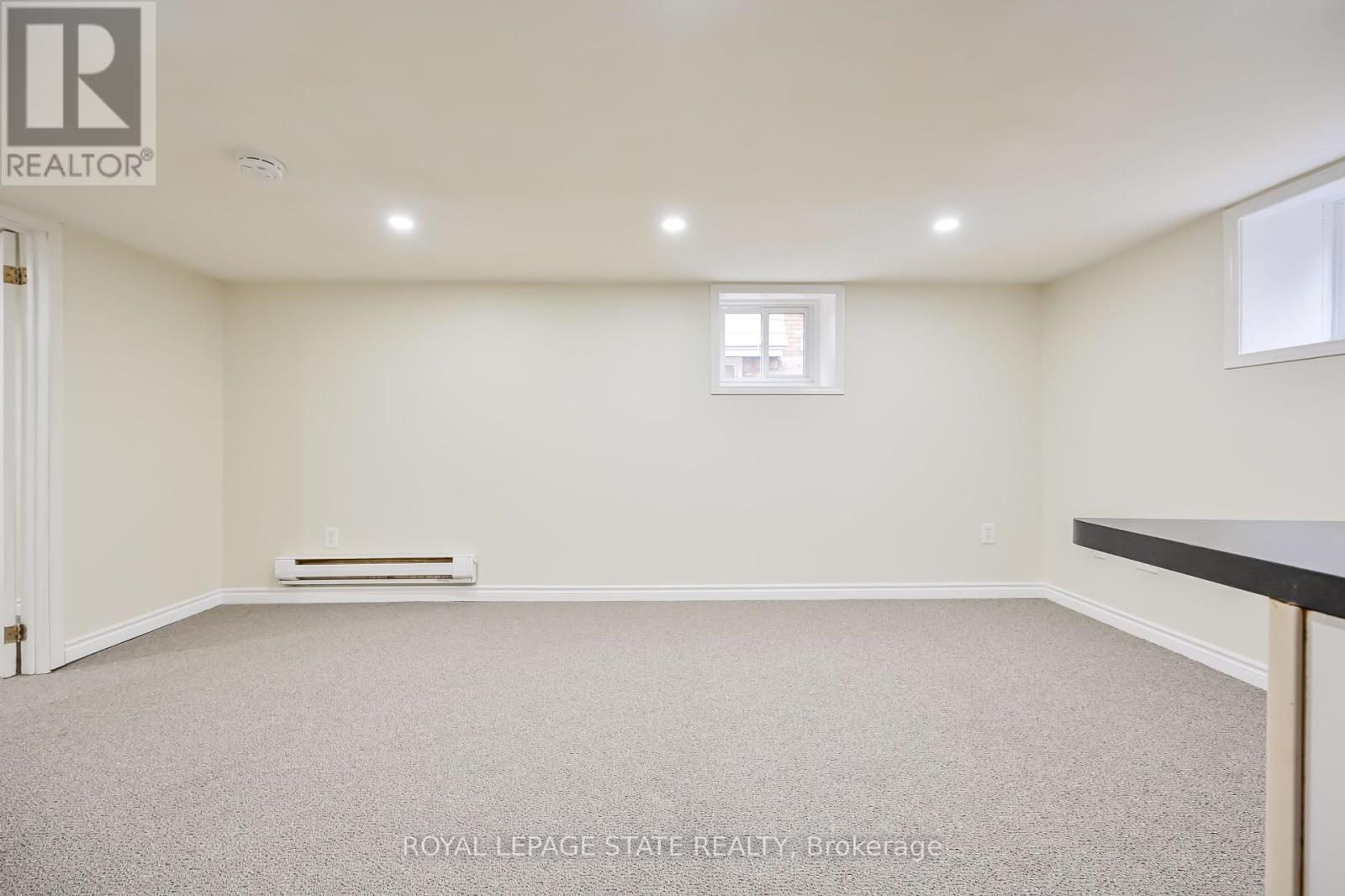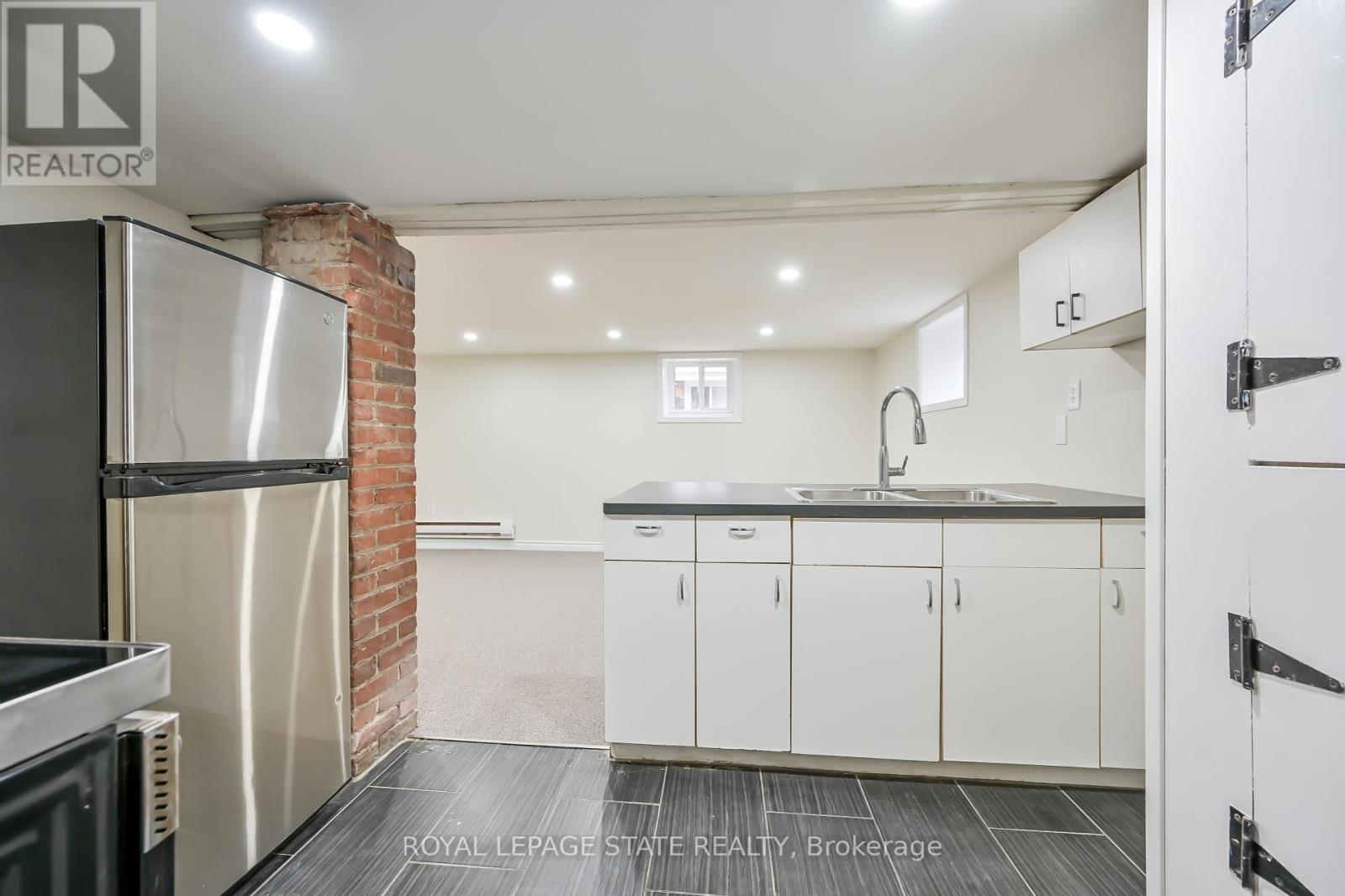100 Balsam Ave S Hamilton, Ontario L8M 3B3
$899,000
LET REAL ESTATE WORK FOR YOU! This charming century home, presents a distinctive opportunity for both investors and those in search of a classic residence with income-generating potential. This generously proportioned, all-brick 2.5-storey century home boasts an abundance of character! With over 3,000 square feet of finished living space, the main floor features a 2-bedroom unit, while the second floor offers another 2-bedroom unit. The third floor is a cozy bachelor/studio and the basement has a 1-bedroom unit with a shared Laundry space. A spacious private driveway leads up to a detached 18x20 garage in the backyard. Nestled in the sought-after Stipley South neighborhood, it is conveniently situated within walking distance to all amenities, public transit, Gage Park, Tim Hortons Field, and schools. (id:46317)
Property Details
| MLS® Number | X7063128 |
| Property Type | Single Family |
| Community Name | Gibson |
| Amenities Near By | Hospital, Park, Public Transit |
| Parking Space Total | 4 |
Building
| Bathroom Total | 4 |
| Bedrooms Above Ground | 5 |
| Bedrooms Below Ground | 1 |
| Bedrooms Total | 6 |
| Basement Features | Separate Entrance |
| Basement Type | Full |
| Construction Style Attachment | Detached |
| Exterior Finish | Brick |
| Heating Fuel | Natural Gas |
| Heating Type | Radiant Heat |
| Stories Total | 3 |
| Type | House |
Parking
| Detached Garage |
Land
| Acreage | No |
| Land Amenities | Hospital, Park, Public Transit |
| Size Irregular | 45.08 X 91.52 Ft |
| Size Total Text | 45.08 X 91.52 Ft |
Rooms
| Level | Type | Length | Width | Dimensions |
|---|---|---|---|---|
| Second Level | Primary Bedroom | 3.96 m | 3.65 m | 3.96 m x 3.65 m |
| Second Level | Kitchen | 2.87 m | 1.82 m | 2.87 m x 1.82 m |
| Second Level | Bedroom 4 | 3.53 m | 3.53 m | 3.53 m x 3.53 m |
| Second Level | Family Room | 4.08 m | 3.65 m | 4.08 m x 3.65 m |
| Second Level | Bathroom | 2.87 m | 1.82 m | 2.87 m x 1.82 m |
| Third Level | Kitchen | 3.5 m | 3.17 m | 3.5 m x 3.17 m |
| Third Level | Bathroom | 4.26 m | 3.58 m | 4.26 m x 3.58 m |
| Ground Level | Family Room | 4.57 m | 3.66 m | 4.57 m x 3.66 m |
| Ground Level | Kitchen | 3.35 m | 2.74 m | 3.35 m x 2.74 m |
| Ground Level | Bedroom 2 | 4.26 m | 3.65 m | 4.26 m x 3.65 m |
| Ground Level | Bedroom 3 | 3.65 m | 3.04 m | 3.65 m x 3.04 m |
| Ground Level | Bathroom | 2.26 m | 1.21 m | 2.26 m x 1.21 m |
https://www.realtor.ca/real-estate/26145926/100-balsam-ave-s-hamilton-gibson

1122 Wilson St West #200
Ancaster, Ontario L9G 3K9
(905) 648-4451
(905) 648-7393
Interested?
Contact us for more information








































