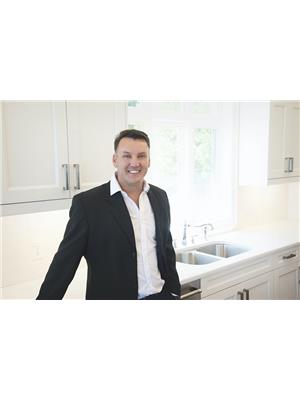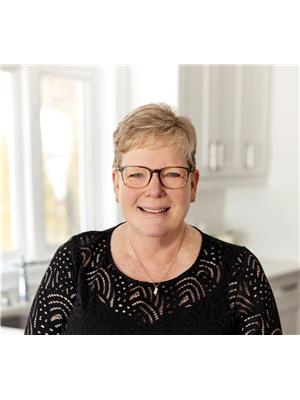100 Arlynn Cres Penetanguishene, Ontario L9M 2G9
$999,000
Nestled within the prestigious Gilwood Park Estates, 100 Arlynn Crescent welcomes you to a stunning bungalow exuding modern elegance and mere moments away from Georgian Bay. Experience executive living at its pinnacle the moment you cross the threshold. Vaulted ceilings, an open-concept layout, custom kitchen, and luxurious hardwood floors set the stage for effortless entertaining. Spacious bedrooms and updated baths await, with the primary bedroom boasting a semi-ensuite bath, walk-in closet, and serene tree-lined vistas. The partially finished basement offers potential for extra bedrooms, a 3-piece bath, and versatile living spaces or an in-law suite. Outside, a generous deck beckons for gatherings. Discover fabulous dining, boutique shopping, local theater, and historical gems nearby. Seize this opportunity for refined living near the shores of Georgian Bay at 100 Arlynn Crescent! (id:46317)
Property Details
| MLS® Number | S8159046 |
| Property Type | Single Family |
| Community Name | Penetanguishene |
| Amenities Near By | Beach, Hospital |
| Features | Wooded Area |
| Parking Space Total | 12 |
Building
| Bathroom Total | 2 |
| Bedrooms Above Ground | 3 |
| Bedrooms Total | 3 |
| Architectural Style | Bungalow |
| Basement Development | Partially Finished |
| Basement Type | Full (partially Finished) |
| Construction Style Attachment | Detached |
| Cooling Type | Central Air Conditioning |
| Exterior Finish | Stucco |
| Fireplace Present | Yes |
| Heating Fuel | Natural Gas |
| Heating Type | Forced Air |
| Stories Total | 1 |
| Type | House |
Parking
| Attached Garage |
Land
| Acreage | No |
| Land Amenities | Beach, Hospital |
| Sewer | Septic System |
| Size Irregular | 116 X 141 Ft ; 141x 139 X 152 X 77 X 97 |
| Size Total Text | 116 X 141 Ft ; 141x 139 X 152 X 77 X 97 |
Rooms
| Level | Type | Length | Width | Dimensions |
|---|---|---|---|---|
| Main Level | Living Room | 4.5 m | 4.11 m | 4.5 m x 4.11 m |
| Main Level | Dining Room | 3.94 m | 4.11 m | 3.94 m x 4.11 m |
| Main Level | Kitchen | 7.06 m | 4.04 m | 7.06 m x 4.04 m |
| Main Level | Primary Bedroom | 4.37 m | 4.06 m | 4.37 m x 4.06 m |
| Main Level | Bedroom 2 | 3.4 m | 3.12 m | 3.4 m x 3.12 m |
| Main Level | Bedroom 3 | 3.43 m | 2.92 m | 3.43 m x 2.92 m |
| Main Level | Bathroom | 2.49 m | 2.36 m | 2.49 m x 2.36 m |
| Main Level | Bathroom | 2.31 m | 0.89 m | 2.31 m x 0.89 m |
| Main Level | Laundry Room | 2.79 m | 1.96 m | 2.79 m x 1.96 m |
Utilities
| Natural Gas | Installed |
| Electricity | Installed |
| Cable | Available |
https://www.realtor.ca/real-estate/26647167/100-arlynn-cres-penetanguishene-penetanguishene

516 Bryne Drive, Unit I, 105898
Barrie, Ontario L4N 9P6
(705) 720-2200
(705) 733-2200

Salesperson
(705) 794-6276
516 Bryne Drive, Unit I, 105898
Barrie, Ontario L4N 9P6
(705) 720-2200
(705) 733-2200
Interested?
Contact us for more information






































