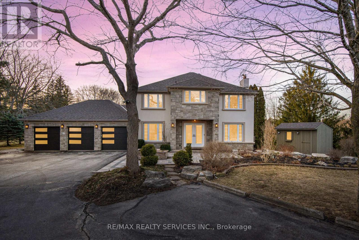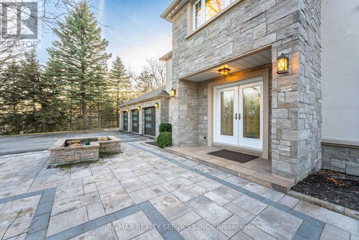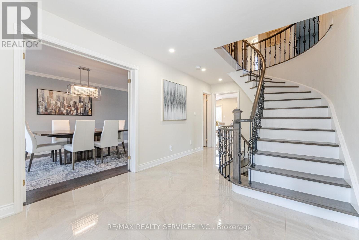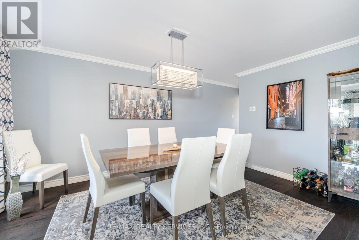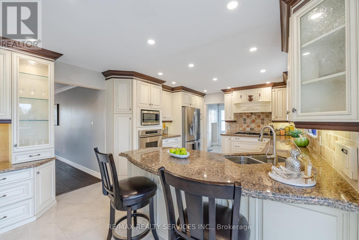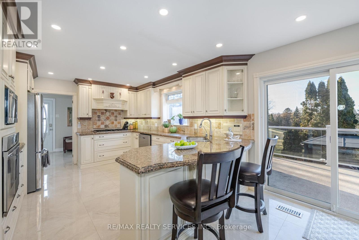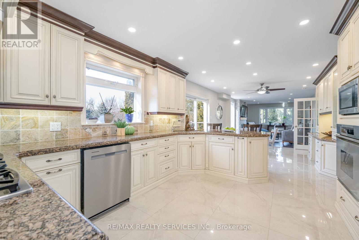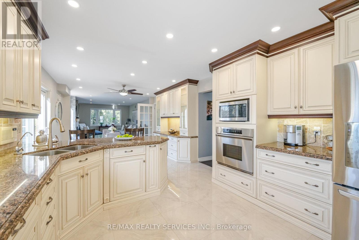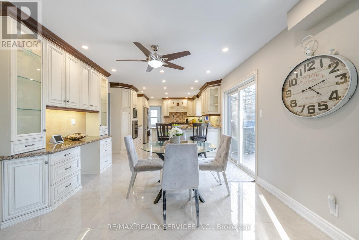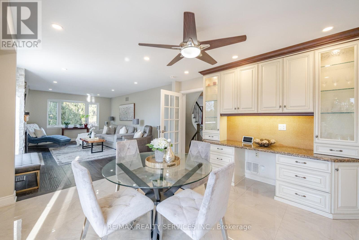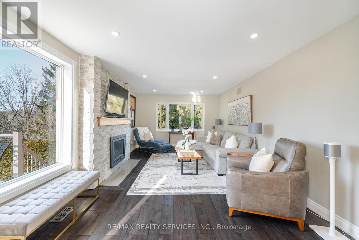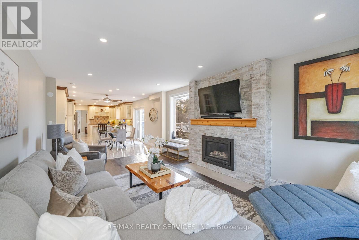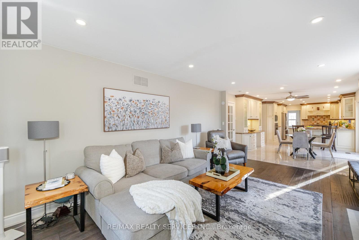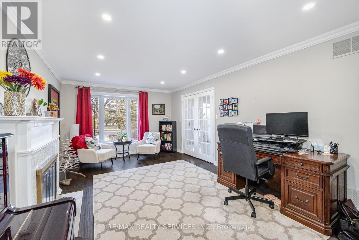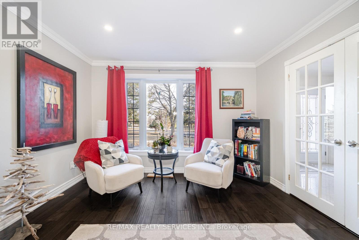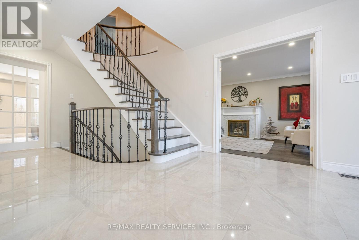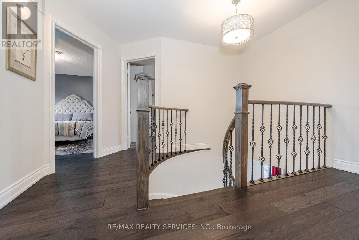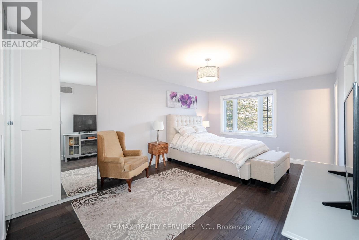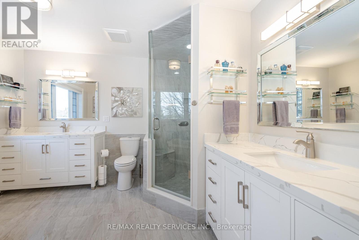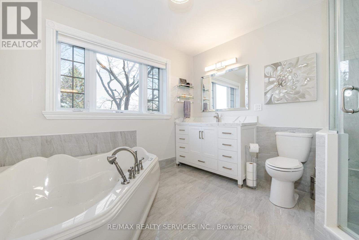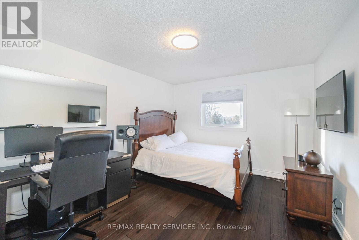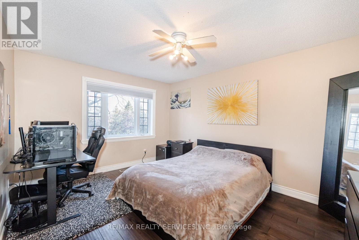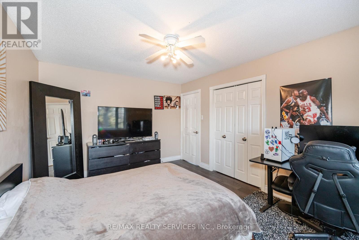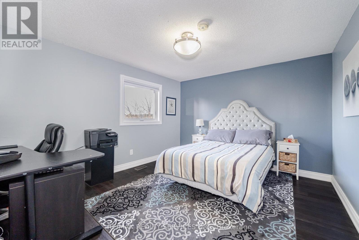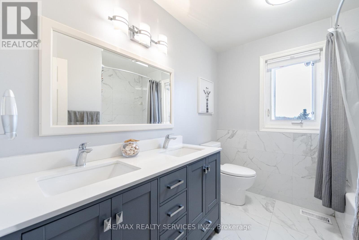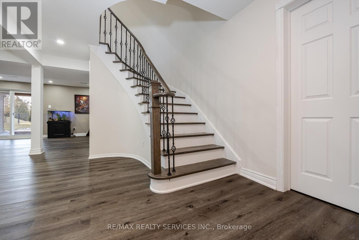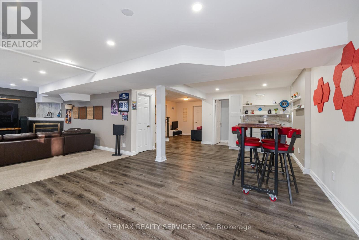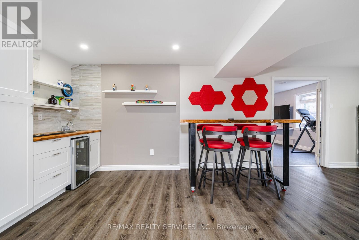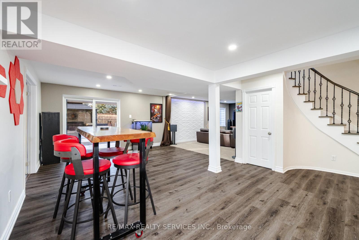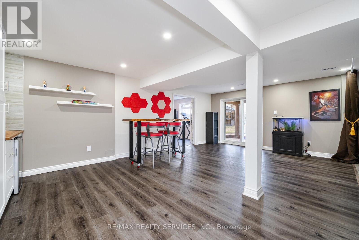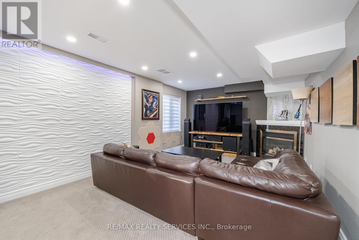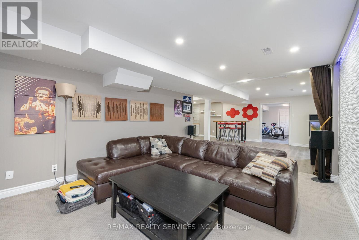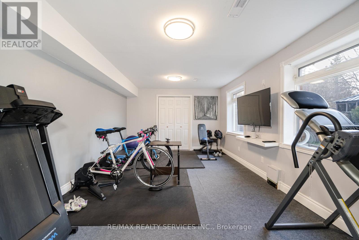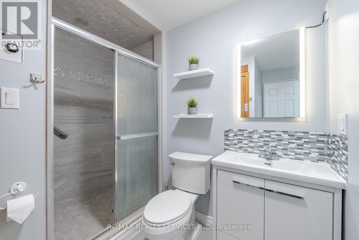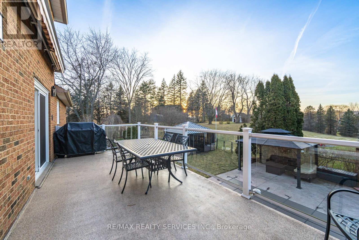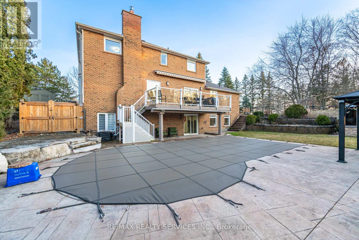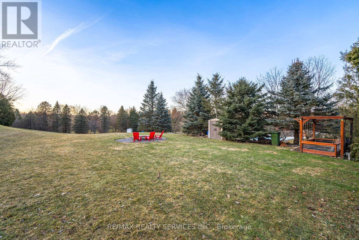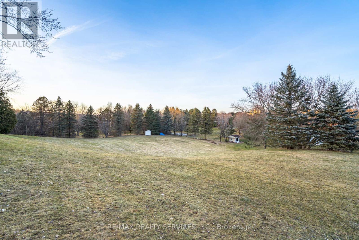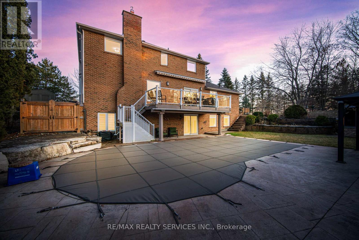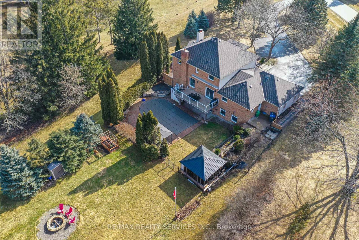10 Walton Dr Caledon, Ontario L7A 0A2
$2,179,900
This impeccably renovated executive home is a must-see! Nestled on over 2 acres, it boasts 4+1 bedrooms, 4 bathrooms, and a triple car garage. No expense spared on high-end upgrades, including a deluxe kitchen with granite countertops, built-in appliances, and an expansive eat-in area. The master suite features a luxurious 5-piece ensuite and a spacious walk-in closet, while all bedrooms are generously sized. Complete interior renovations in 2021, hardwood floors on the main and second levels, oak staircase with iron pickets, and countless pot lights illuminate every corner. Recent upgrades include gemstone lighting in 2022, new pool equipment in 2022, garage doors in 2023, and exterior stucco and stone in 2023. The basement is professionally finished and renovated in 2022, offering a media room, bathroom, sauna, bedroom, and bar for ultimate entertainment. Enjoy the serene outdoors from the huge wooden deck overlooking professionally landscaped gardens.**** EXTRAS **** With meticulous attention to detail, this home offers luxurious living at its finest.must be seen .Absolutely a show stopper. bring your fussiest clients. shows 10 +++. (id:46317)
Property Details
| MLS® Number | W8121046 |
| Property Type | Single Family |
| Community Name | Palgrave |
| Parking Space Total | 13 |
| Pool Type | Inground Pool |
Building
| Bathroom Total | 4 |
| Bedrooms Above Ground | 4 |
| Bedrooms Below Ground | 1 |
| Bedrooms Total | 5 |
| Basement Development | Finished |
| Basement Features | Walk Out |
| Basement Type | N/a (finished) |
| Construction Style Attachment | Detached |
| Cooling Type | Central Air Conditioning |
| Exterior Finish | Stone, Stucco |
| Fireplace Present | Yes |
| Heating Fuel | Natural Gas |
| Heating Type | Forced Air |
| Stories Total | 2 |
| Type | House |
Parking
| Attached Garage |
Land
| Acreage | Yes |
| Sewer | Septic System |
| Size Irregular | 214.11 X 574.62 Ft |
| Size Total Text | 214.11 X 574.62 Ft|2 - 4.99 Acres |
Rooms
| Level | Type | Length | Width | Dimensions |
|---|---|---|---|---|
| Second Level | Primary Bedroom | Measurements not available | ||
| Second Level | Bedroom 2 | Measurements not available | ||
| Second Level | Bedroom 3 | Measurements not available | ||
| Second Level | Bedroom 4 | Measurements not available | ||
| Basement | Bedroom 5 | Measurements not available | ||
| Basement | Media | Measurements not available | ||
| Main Level | Library | Measurements not available | ||
| Main Level | Living Room | Measurements not available | ||
| Main Level | Dining Room | Measurements not available | ||
| Main Level | Kitchen | Measurements not available | ||
| Main Level | Eating Area | Measurements not available | ||
| Main Level | Family Room | Measurements not available |
https://www.realtor.ca/real-estate/26592091/10-walton-dr-caledon-palgrave

Salesperson
(416) 843-1313
(416) 843-1313
www.sunnysells.com/
https://www.facebook.com/pages/Brampton-HOME-selling-expert/510669948967848?ref=hl
https://plus.google.com/108196756963697340435/posts
https://www.linkedin.com/profile/view?id=AAIAAAWgiewBe7utvc0gVB-CEqemPpJUrGI0Yo0&trk=nav_responsive_

295 Queen Street East
Brampton, Ontario L6W 3R1
(905) 456-1000
(905) 456-1924

295 Queen Street East
Brampton, Ontario L6W 3R1
(905) 456-1000
(905) 456-1924
Interested?
Contact us for more information

