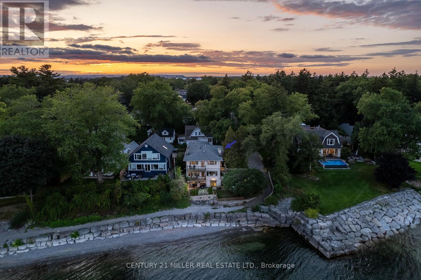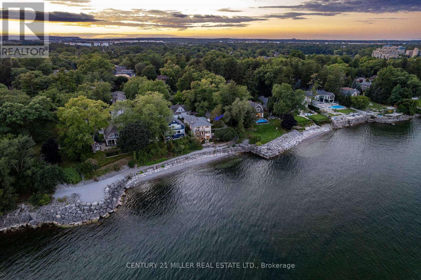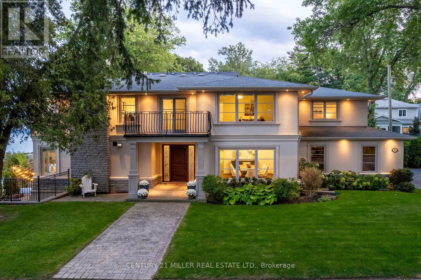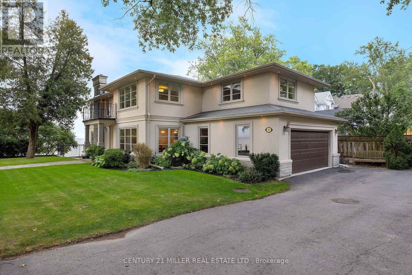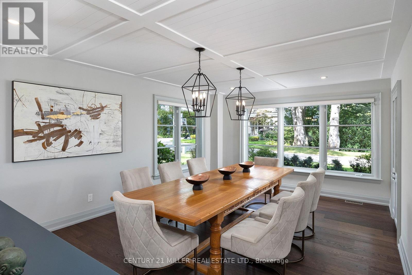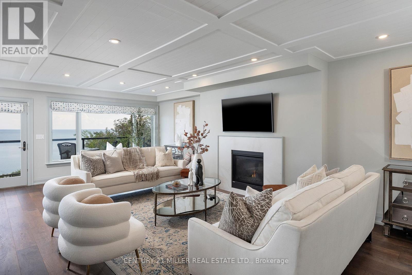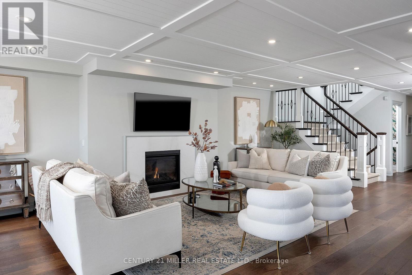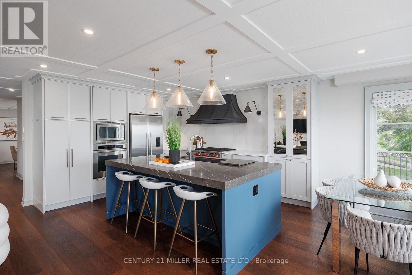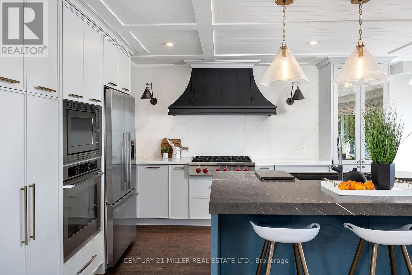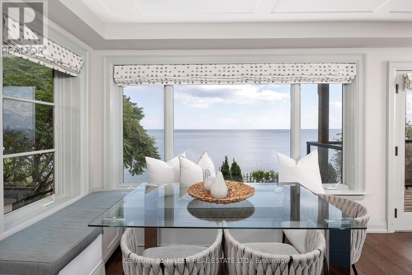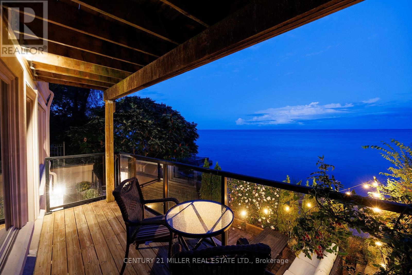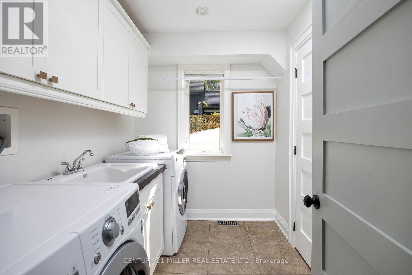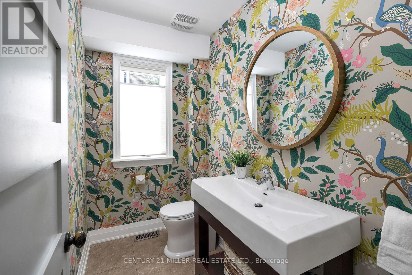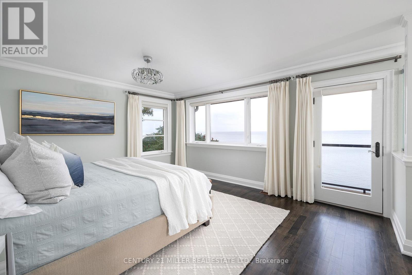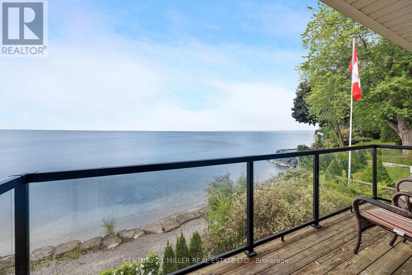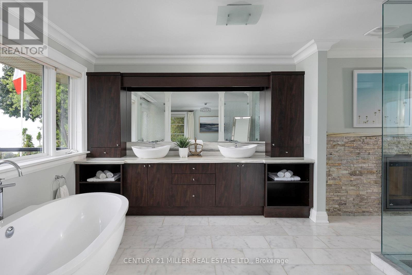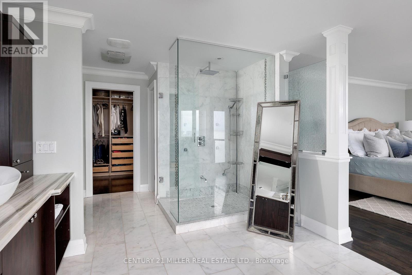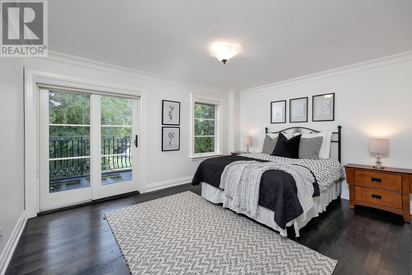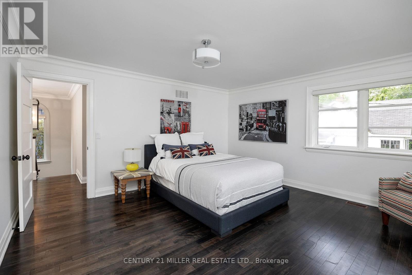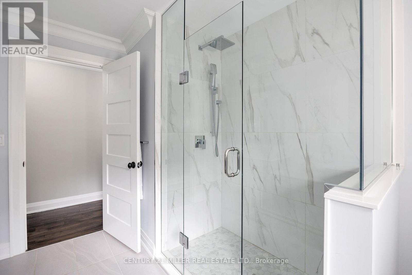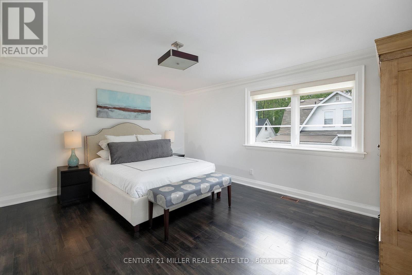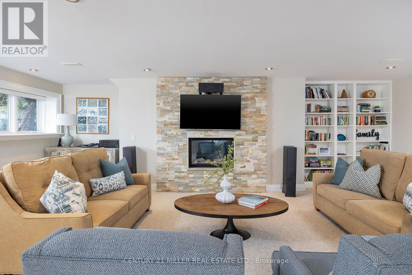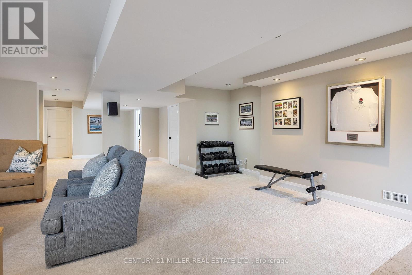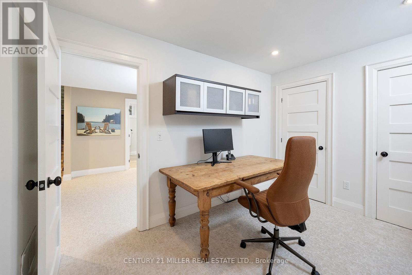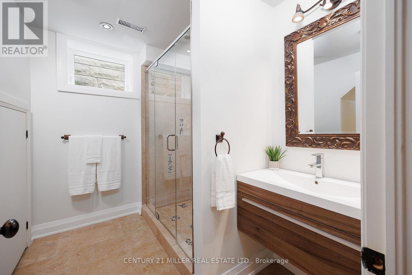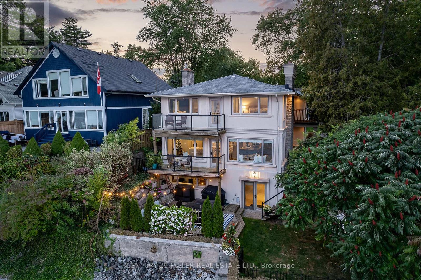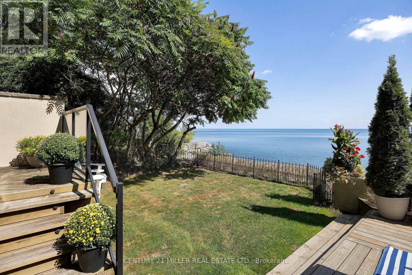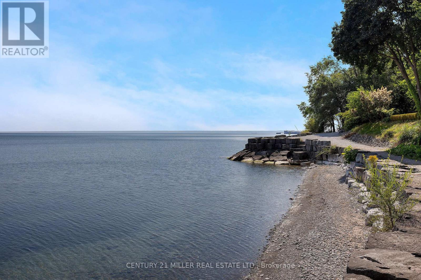10 Timber Lane Oakville, Ontario L6L 2Z3
$4,498,000
Situated along the shores of Lake Ontario sits this perfectly situated non-riparian lakefront property in the heart of Bronte. With just over 3,000 square feet of living space above grade, plus a fully finished walk-out basement, this home is flooded with natural light and views of the water from almost every single room. The updated kitchen features stylish two-tone cabinetry, high end appliances and an oversized island. The kitchen overlooks both the breakfast area as well as the oversized great room with gas fireplace. A large formal dining room is found off the foyer with built-in China cabinet and beautiful corner windows. The primary suite has an open concept design and is located across the front of the home to take advantage of the beautiful views. The ensuite features double sinks, stand-alone soaker tub, water closet and large walk-in closet. Decks and balconies are found on every level of this home to really take advantage of enjoying the views.**** EXTRAS **** Walking distance to all that Bronte has to offer and located down a quiet lane, this is a rare opportunity to live on the lake in a perfect lifestyle home. (id:46317)
Property Details
| MLS® Number | W8164948 |
| Property Type | Single Family |
| Community Name | Bronte West |
| Amenities Near By | Marina |
| Parking Space Total | 6 |
| View Type | View |
| Water Front Type | Waterfront |
Building
| Bathroom Total | 5 |
| Bedrooms Above Ground | 4 |
| Bedrooms Total | 4 |
| Basement Development | Finished |
| Basement Features | Walk Out |
| Basement Type | N/a (finished) |
| Construction Style Attachment | Detached |
| Cooling Type | Central Air Conditioning |
| Exterior Finish | Stucco |
| Fireplace Present | Yes |
| Heating Fuel | Natural Gas |
| Heating Type | Forced Air |
| Stories Total | 2 |
| Type | House |
Parking
| Attached Garage |
Land
| Acreage | No |
| Land Amenities | Marina |
| Size Irregular | 47.68 X 91.79 Ft ; 91.79' X 47.68' X 99.45' X 47.08' |
| Size Total Text | 47.68 X 91.79 Ft ; 91.79' X 47.68' X 99.45' X 47.08' |
| Surface Water | Lake/pond |
Rooms
| Level | Type | Length | Width | Dimensions |
|---|---|---|---|---|
| Second Level | Primary Bedroom | 4.75 m | 4.01 m | 4.75 m x 4.01 m |
| Second Level | Bedroom 2 | 4.9 m | 3.71 m | 4.9 m x 3.71 m |
| Second Level | Bedroom 3 | 4.5 m | 4.5 m | 4.5 m x 4.5 m |
| Second Level | Bedroom 4 | 4.42 m | 3.58 m | 4.42 m x 3.58 m |
| Basement | Recreational, Games Room | 7.95 m | 7.7 m | 7.95 m x 7.7 m |
| Basement | Office | 3.58 m | 2.67 m | 3.58 m x 2.67 m |
| Main Level | Foyer | 2.95 m | 2.62 m | 2.95 m x 2.62 m |
| Main Level | Kitchen | 4.14 m | 3.23 m | 4.14 m x 3.23 m |
| Main Level | Eating Area | 3.23 m | 2.08 m | 3.23 m x 2.08 m |
| Main Level | Great Room | 7.92 m | 5.03 m | 7.92 m x 5.03 m |
| Main Level | Dining Room | 5.51 m | 3.91 m | 5.51 m x 3.91 m |
| Main Level | Laundry Room | 2.39 m | 1.96 m | 2.39 m x 1.96 m |
https://www.realtor.ca/real-estate/26656117/10-timber-lane-oakville-bronte-west
Broker
(905) 845-9180
(905) 845-9180
www.goodalemillerteam.com/
https://www.facebook.com/GoodaleMillerTeam/
https://www.linkedin.com/company/880483/admin/feed/posts/

209 Speers Rd Unit 10
Oakville, Ontario L6K 2E9
(905) 845-9180
(905) 845-7674
Salesperson
(905) 845-9180

209 Speers Rd Unit 10
Oakville, Ontario L6K 2E9
(905) 845-9180
(905) 845-7674
Interested?
Contact us for more information

