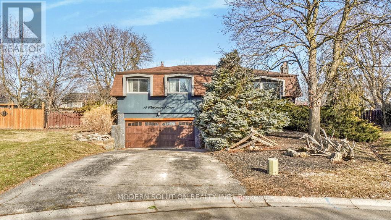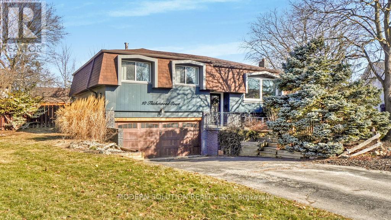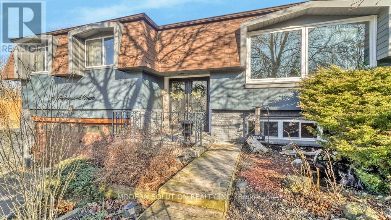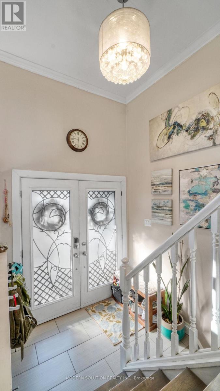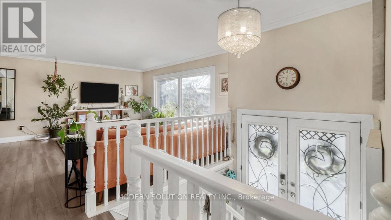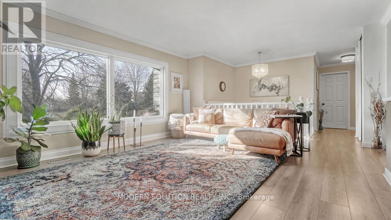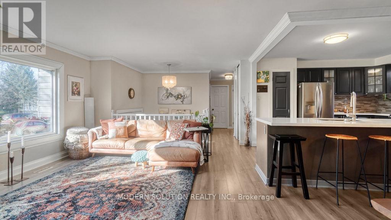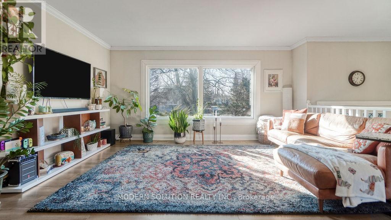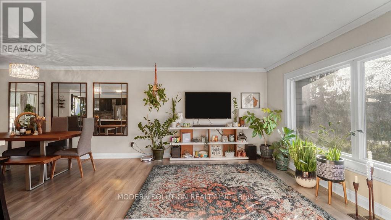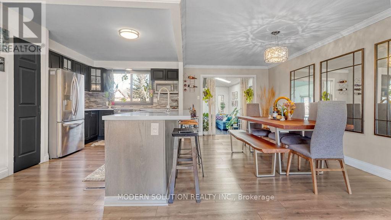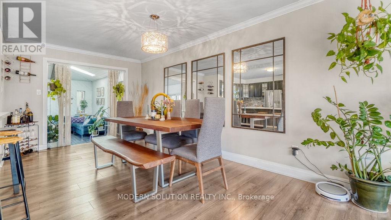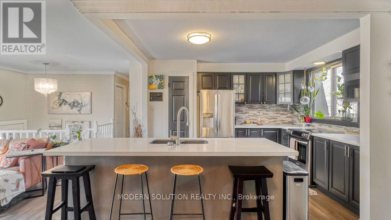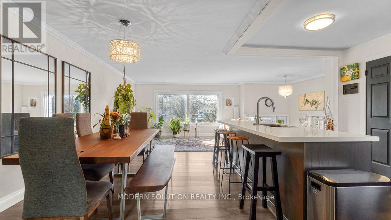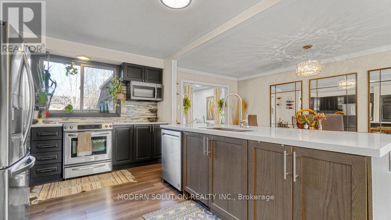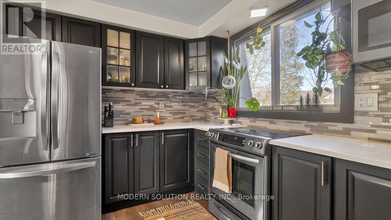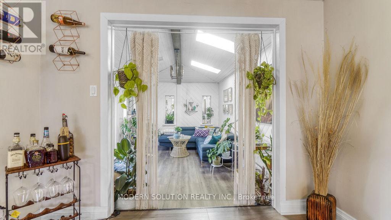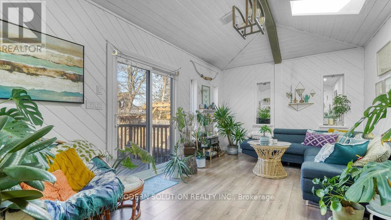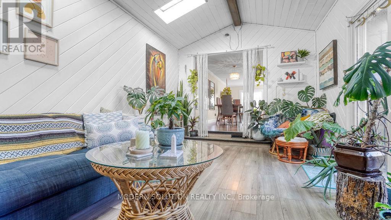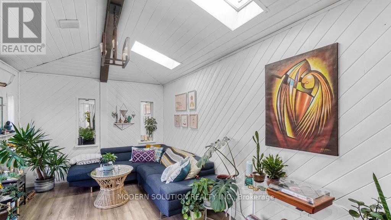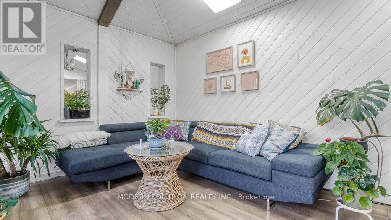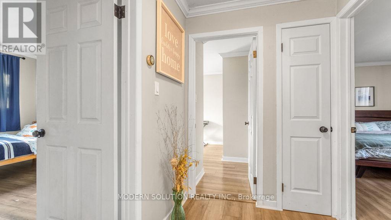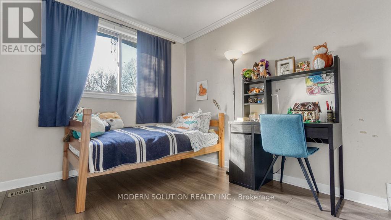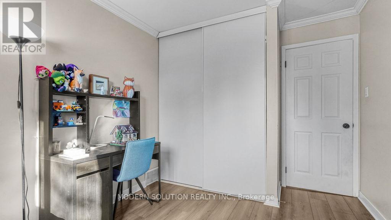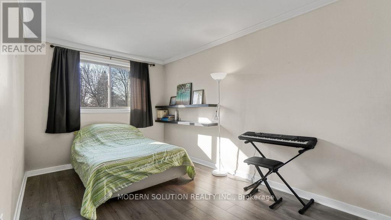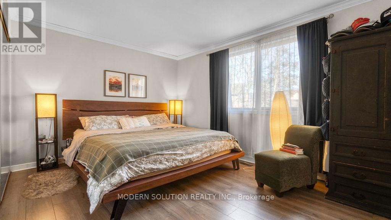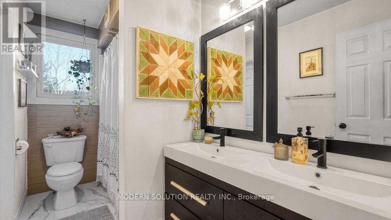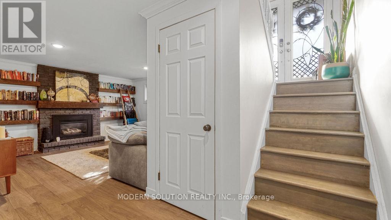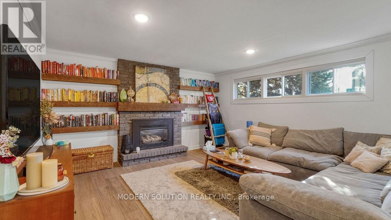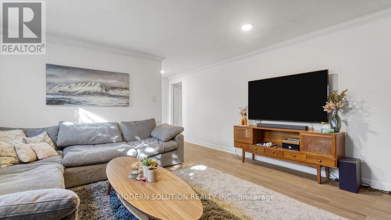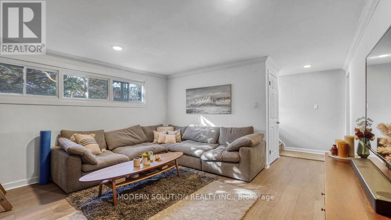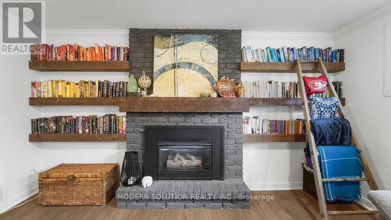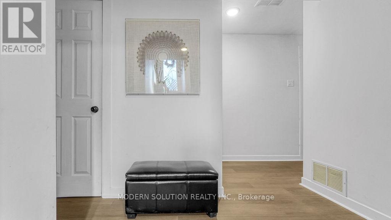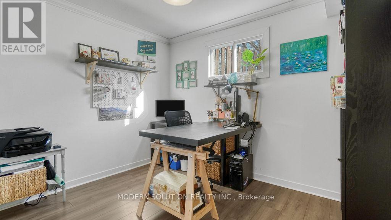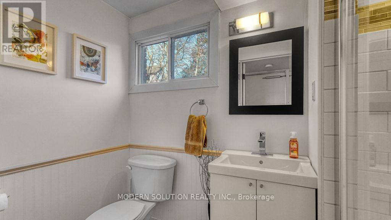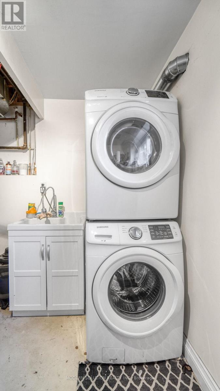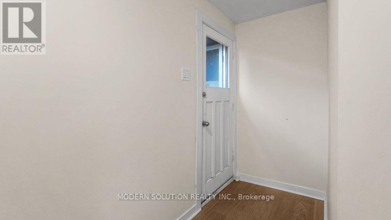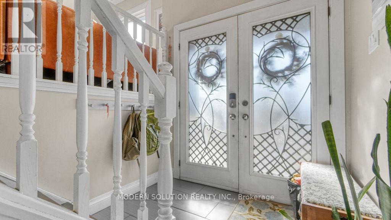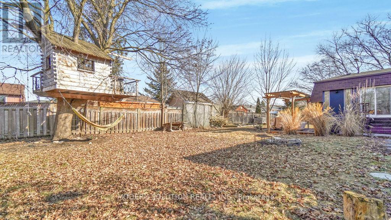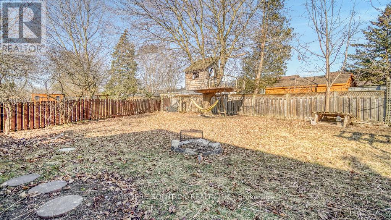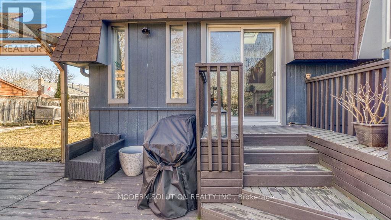10 Thicketwood Crt Brantford, Ontario N3R 6W4
$849,999
Discover the perfect haven in this spacious upgraded raised ranch nestled in a serene court. Expansive pie-shaped lot & double garage (2021), making this Brier Park residence a true gem! Revel in the brilliance of an open concept living space, enhanced by a captivating Sunroom Oasis featuring 2 skylights & new sliding doors (2021) leading to a vast landscaped backyard w/a pergola treehouse an entertainer's dream! The entire interior has undergone a stylish transformation. Indulge in culinary delights w/quartz countertops, a Caesarstone island & stainless steel appliances. Basement features additional living space w/cozy feel by the fireplace! Enjoy your morning coffee by the pond by peaceful front patio! Have of mind w/recent exterior upgrades, including soffit, fascia, eavestrough, & high-end roofing (2023).New AC unit (2022) & new dishwasher (2021). Updated closet doors in bedrooms (2022). Seize the opportunity don't miss out on this exceptional home!**** EXTRAS **** Benefit from modern amenities; Delight in the details of a renovated home, from front & interior doors to light fixtures & an oak staircase (2016). (id:46317)
Property Details
| MLS® Number | X8161690 |
| Property Type | Single Family |
| Parking Space Total | 6 |
Building
| Bathroom Total | 2 |
| Bedrooms Above Ground | 3 |
| Bedrooms Below Ground | 1 |
| Bedrooms Total | 4 |
| Architectural Style | Raised Bungalow |
| Basement Development | Finished |
| Basement Features | Separate Entrance |
| Basement Type | N/a (finished) |
| Construction Style Attachment | Detached |
| Cooling Type | Central Air Conditioning |
| Exterior Finish | Brick |
| Fireplace Present | Yes |
| Heating Fuel | Natural Gas |
| Heating Type | Forced Air |
| Stories Total | 1 |
| Type | House |
Parking
| Attached Garage |
Land
| Acreage | No |
| Size Irregular | 44.63 X 129.29 Ft ; 146.7 Back |
| Size Total Text | 44.63 X 129.29 Ft ; 146.7 Back |
Rooms
| Level | Type | Length | Width | Dimensions |
|---|---|---|---|---|
| Basement | Bedroom 4 | Measurements not available | ||
| Basement | Family Room | Measurements not available | ||
| Main Level | Living Room | 8.15 m | 5.56 m | 8.15 m x 5.56 m |
| Main Level | Dining Room | Measurements not available | ||
| Main Level | Kitchen | Measurements not available | ||
| Main Level | Sunroom | 5.33 m | 3.3 m | 5.33 m x 3.3 m |
| Main Level | Primary Bedroom | 4.62 m | 3.28 m | 4.62 m x 3.28 m |
| Main Level | Bedroom 2 | 4.29 m | 2.79 m | 4.29 m x 2.79 m |
| Main Level | Bedroom 3 | 3.23 m | 2.79 m | 3.23 m x 2.79 m |
https://www.realtor.ca/real-estate/26651712/10-thicketwood-crt-brantford
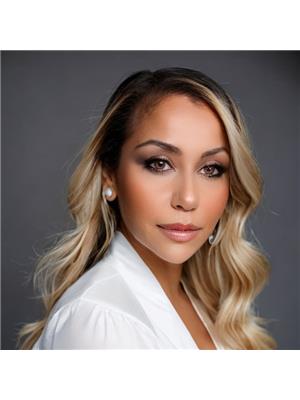
Salesperson
(905) 897-5000
3466 Mavis Rd #1
Mississauga, Ontario L5C 1T8
(905) 897-5000
(905) 897-5008
www.modernsolution.ca/
Interested?
Contact us for more information

