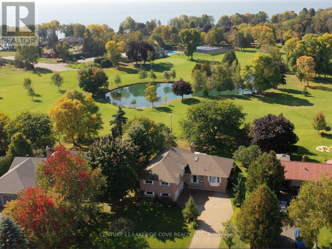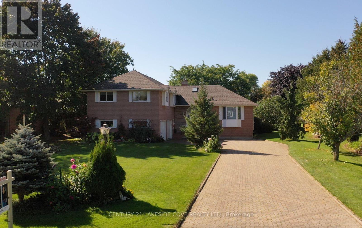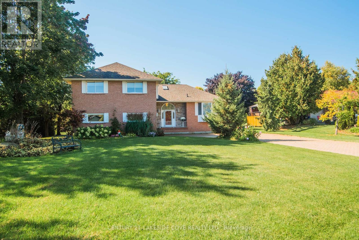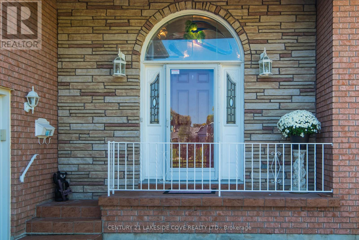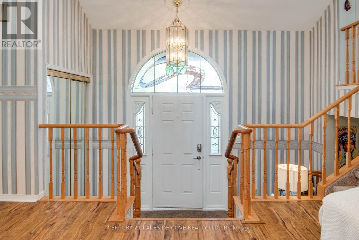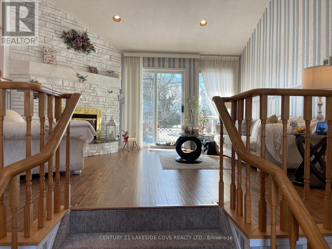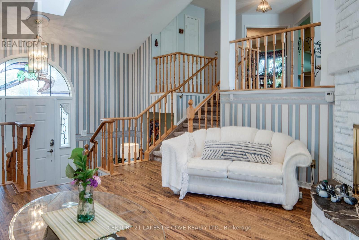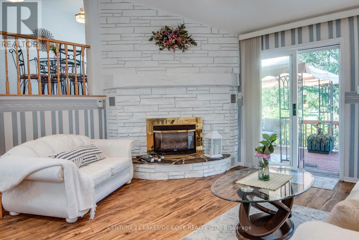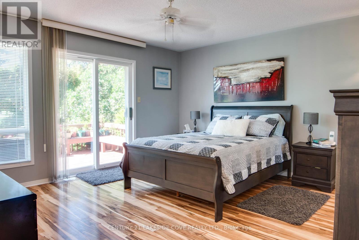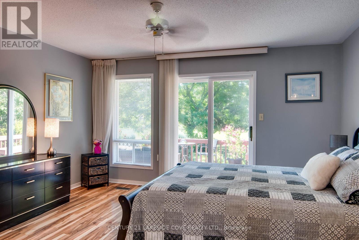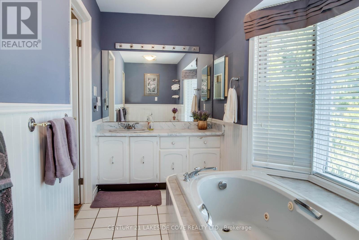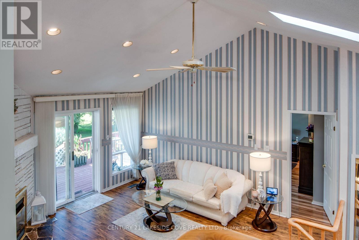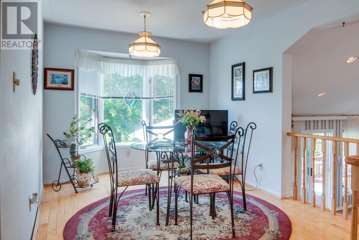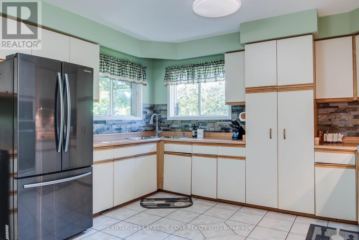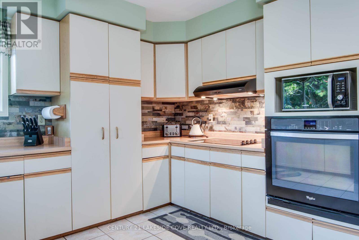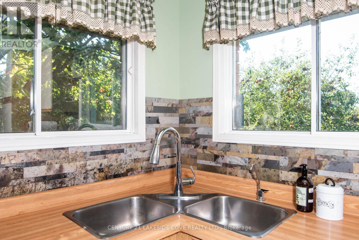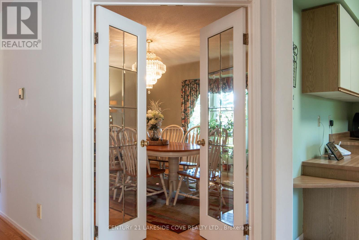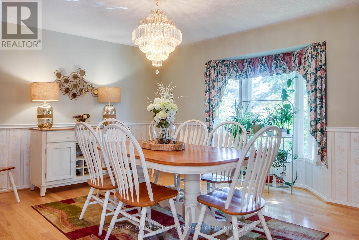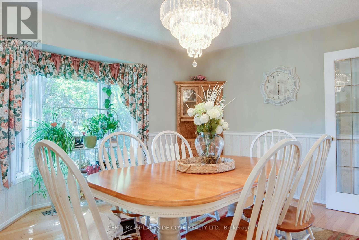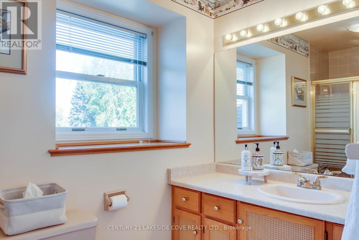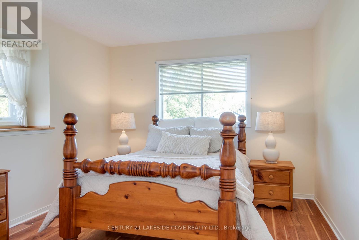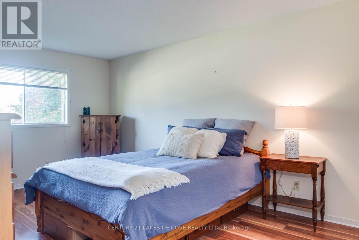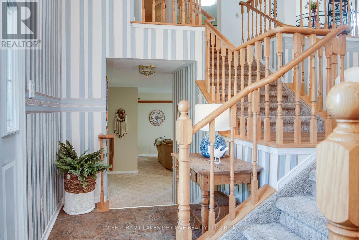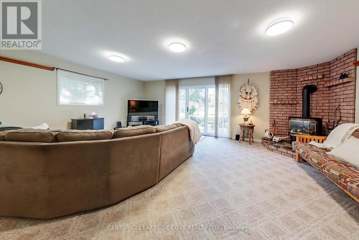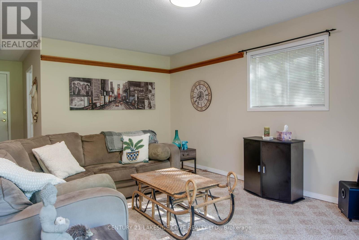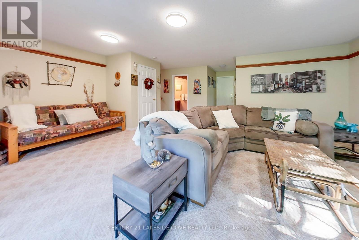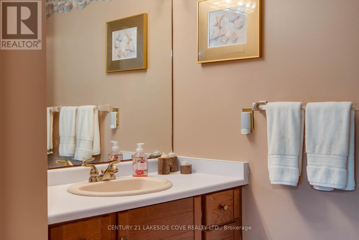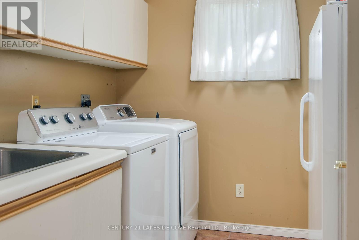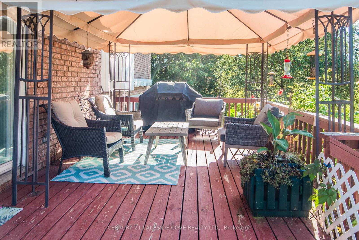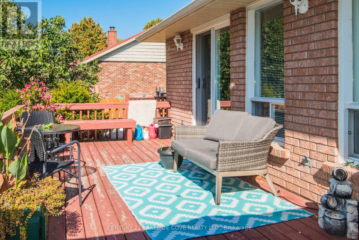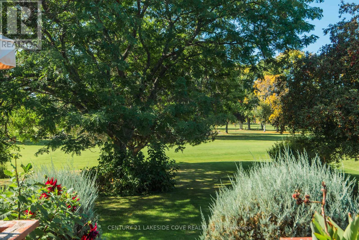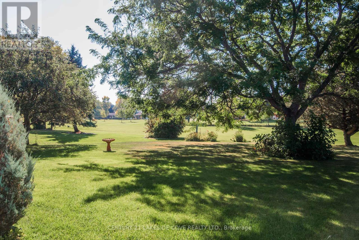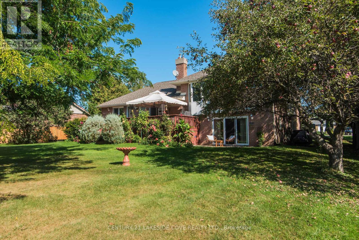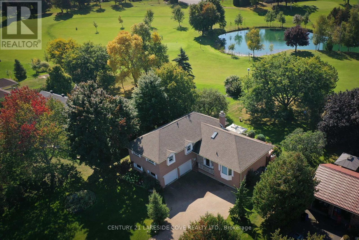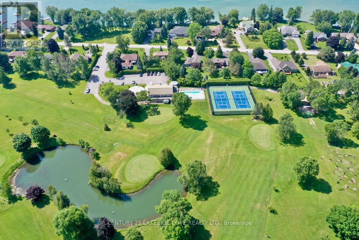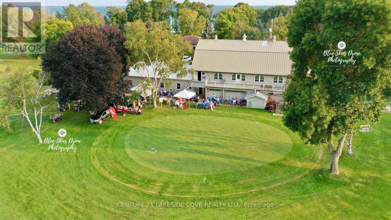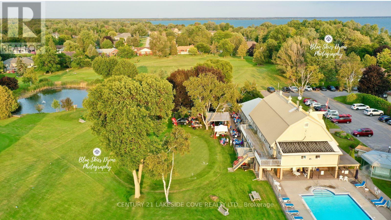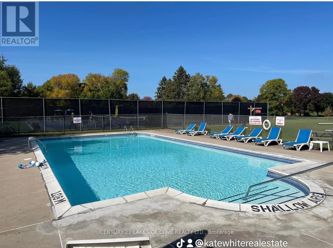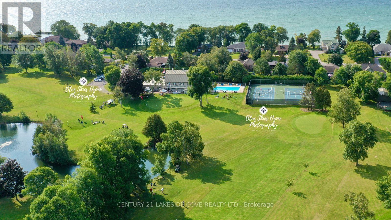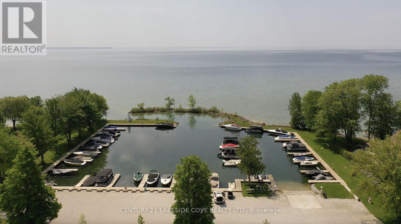10 Sandlewood Tr Ramara, Ontario L0K 1B0
$949,000
WELCOME To Bayshore Village, One Of The Most Desirable Waterfront Communities On The Eastern Shores Of Beautiful Lake Simcoe. Soaring Cathedral Ceilings And Tons Of Natural Light Welcome You As You Enter This Unique Home. A Lovely Living Room With A Gas Fireplace & Walk-out To The Back Deck Greet You On The Main Level. The Spacious Primary Bedroom With 4 Piece Ensuite And Beautiful Views Of The Backyard Is Also On The Main Level. Enter A Large Kitchen With New Black Stainless Steel Appliances, Plenty Of Storage And A Charming Breakfast Nook With Loads Of Natural Light. French Doors Off The Kitchen Lead To A Formal Bright Dining Room With A Bay Window. Enjoy A Large Finished Rec Room On The Lower Level With A Direct Walk-out To The Backyard. The Spacious Backyard Allows For Plenty Of Privacy As It Has Several Mature Trees & Looks Out Over The Beautiful Bayshore Village Golf Course. WHAT AN AMAZING VIEW**** EXTRAS **** Member of Bayshore Village Association ($975/yr.) Enjoy Golfing, Swimming Pool, Pickle Ball Courts, Clubhouse, Yoga, Karaoke, Darts, Bridge, Special Events & Access to 3 Private Marinas. Bell Fibe Contract ($72/Mth.) New HWT Nov 2023 (id:46317)
Property Details
| MLS® Number | S8166832 |
| Property Type | Single Family |
| Community Name | Brechin |
| Amenities Near By | Marina |
| Community Features | Community Centre, School Bus |
| Parking Space Total | 8 |
| View Type | View |
Building
| Bathroom Total | 3 |
| Bedrooms Above Ground | 3 |
| Bedrooms Total | 3 |
| Basement Development | Finished |
| Basement Features | Walk Out |
| Basement Type | Full (finished) |
| Construction Style Attachment | Detached |
| Construction Style Split Level | Sidesplit |
| Cooling Type | Central Air Conditioning |
| Exterior Finish | Brick |
| Fireplace Present | Yes |
| Heating Fuel | Electric |
| Heating Type | Forced Air |
| Type | House |
Parking
| Attached Garage |
Land
| Acreage | No |
| Land Amenities | Marina |
| Size Irregular | 100 X 238 Ft |
| Size Total Text | 100 X 238 Ft |
Rooms
| Level | Type | Length | Width | Dimensions |
|---|---|---|---|---|
| Basement | Workshop | 4.35 m | 2.72 m | 4.35 m x 2.72 m |
| Lower Level | Family Room | 6.71 m | 6.16 m | 6.71 m x 6.16 m |
| Lower Level | Laundry Room | 2.56 m | 2.48 m | 2.56 m x 2.48 m |
| Main Level | Living Room | 4.71 m | 4.89 m | 4.71 m x 4.89 m |
| Main Level | Primary Bedroom | 4.42 m | 5.87 m | 4.42 m x 5.87 m |
| Upper Level | Eating Area | 2.94 m | 4.17 m | 2.94 m x 4.17 m |
| Upper Level | Kitchen | 3.83 m | 4.33 m | 3.83 m x 4.33 m |
| Upper Level | Bathroom | 1.49 m | 3.19 m | 1.49 m x 3.19 m |
| Upper Level | Dining Room | 4.29 m | 4.5 m | 4.29 m x 4.5 m |
| Upper Level | Bedroom | 3.34 m | 5.61 m | 3.34 m x 5.61 m |
| Upper Level | Bedroom | 3.29 m | 4.45 m | 3.29 m x 4.45 m |
Utilities
| Sewer | Installed |
| Electricity | Installed |
| Cable | Installed |
https://www.realtor.ca/real-estate/26658619/10-sandlewood-tr-ramara-brechin
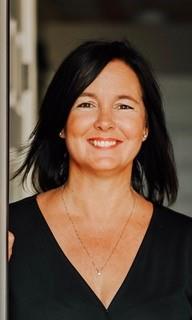

87 Laguna Pkwy #7
Lagoon City Brechin, Ontario L0K 1B0
(705) 484-2121
(705) 484-2104
www.lakesidecoverealty.com
Interested?
Contact us for more information

