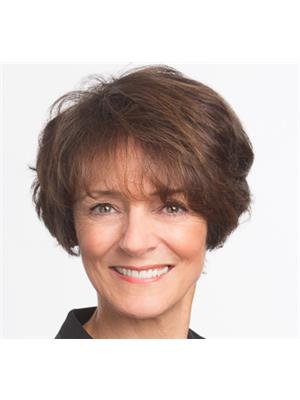10 Parkhurst Blvd Toronto, Ontario M4G 2C5
5 Bedroom
2 Bathroom
Fireplace
Wall Unit
Hot Water Radiator Heat
$1,700,000
Opportunity to purchase a classic Leaside home. Calling all renovators and builders.Prime South Leaside location short stroll to new Crosstown LRT station. Walk score 97. 4th bedroom is tandem.**** EXTRAS **** Pre-list inspection available March 27th. Being sold As-is. Where-is. No survey. Exercise caution on back deck - loose planks. (id:46317)
Property Details
| MLS® Number | C8159700 |
| Property Type | Single Family |
| Community Name | Leaside |
| Amenities Near By | Hospital, Park, Public Transit, Schools |
| Parking Space Total | 2 |
Building
| Bathroom Total | 2 |
| Bedrooms Above Ground | 4 |
| Bedrooms Below Ground | 1 |
| Bedrooms Total | 5 |
| Basement Development | Finished |
| Basement Features | Separate Entrance |
| Basement Type | N/a (finished) |
| Construction Style Attachment | Detached |
| Cooling Type | Wall Unit |
| Exterior Finish | Brick, Stone |
| Fireplace Present | Yes |
| Heating Fuel | Natural Gas |
| Heating Type | Hot Water Radiator Heat |
| Stories Total | 2 |
| Type | House |
Parking
| Detached Garage |
Land
| Acreage | No |
| Land Amenities | Hospital, Park, Public Transit, Schools |
| Size Irregular | 30 X 125 Ft |
| Size Total Text | 30 X 125 Ft |
Rooms
| Level | Type | Length | Width | Dimensions |
|---|---|---|---|---|
| Second Level | Primary Bedroom | 4.66 m | 3.2 m | 4.66 m x 3.2 m |
| Second Level | Bedroom 2 | 3.53 m | 2.99 m | 3.53 m x 2.99 m |
| Second Level | Bedroom 3 | 3.56 m | 2.95 m | 3.56 m x 2.95 m |
| Second Level | Bedroom 4 | 2.62 m | 2.37 m | 2.62 m x 2.37 m |
| Basement | Recreational, Games Room | 4.92 m | 3.54 m | 4.92 m x 3.54 m |
| Basement | Bedroom 5 | 3.76 m | 4.4 m | 3.76 m x 4.4 m |
| Ground Level | Living Room | 5.58 m | 3.7 m | 5.58 m x 3.7 m |
| Ground Level | Dining Room | 4 m | 3.32 m | 4 m x 3.32 m |
| Ground Level | Kitchen | 3.53 m | 2.44 m | 3.53 m x 2.44 m |
| Ground Level | Family Room | 5.5 m | 2.38 m | 5.5 m x 2.38 m |
https://www.realtor.ca/real-estate/26647761/10-parkhurst-blvd-toronto-leaside


RE/MAX HALLMARK KATHY MCLACHLAN GROUP REALTY LTD.
170 Merton St #103
Toronto, Ontario M4S 1A1
170 Merton St #103
Toronto, Ontario M4S 1A1
(416) 486-6565
www.kathymclachlan.com
Interested?
Contact us for more information



